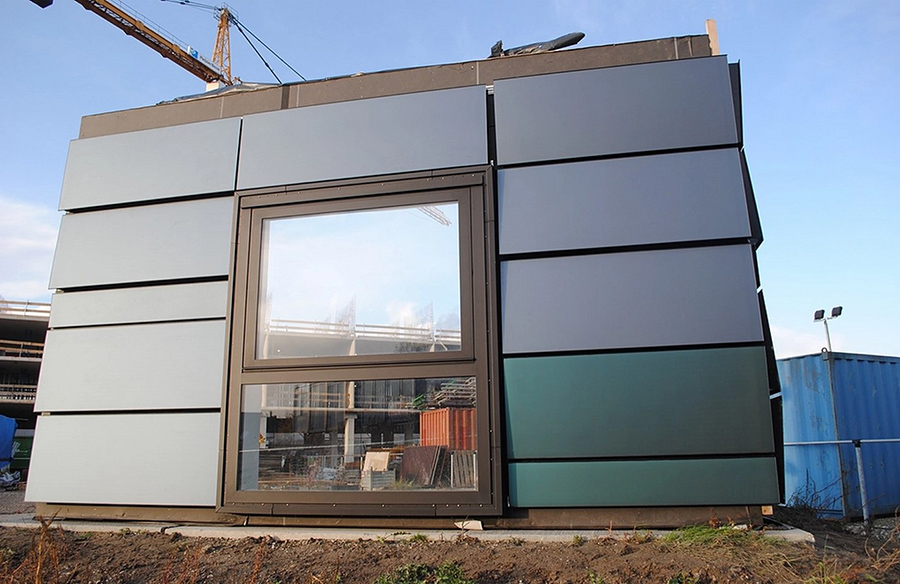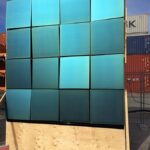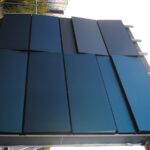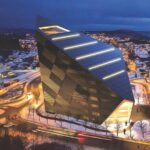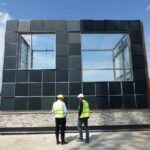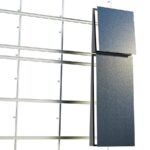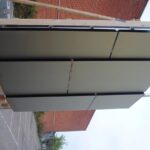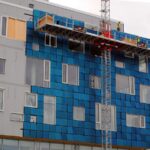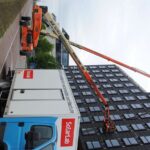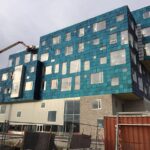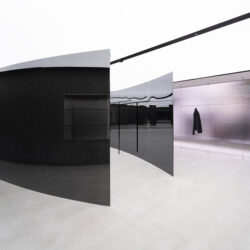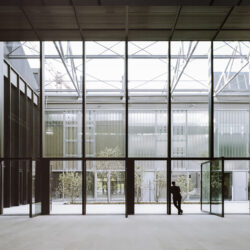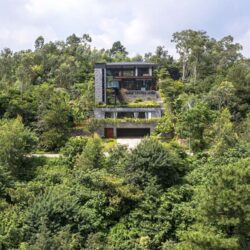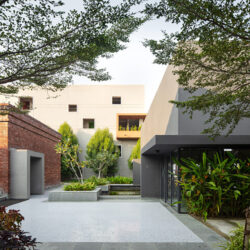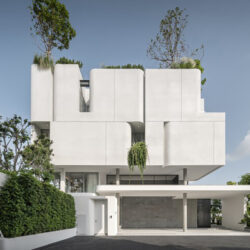Unveiling the Integration of Energy and Aesthetics
In the pursuit of sustainable architecture, SolarLab introduces custom solar facades that seamlessly integrate on-site energy production within a building’s exterior, eliminating the need for traditional facade cladding and unsightly rooftop PV installations. This innovative approach not only enhances the visual appeal of structures but also optimizes roof areas for rainwater management, green roofs promoting biodiversity, and social activities. The bespoke solar facades, designed with meticulous attention to detail, offer unparalleled design freedom, allowing architects to choose panelization, mounting geometry, color, finish, and texture.
Elevating Net-Zero Architecture: A Cost-Effective Solution
Solar facades emerge as a cost-effective and aesthetically pleasing means to achieve net-zero architecture while obtaining high environmental certifications. These competitively priced systems boast extended life spans, ensuring that projects can capitalize on on-site energy production benefits. By seamlessly contributing to global Net-Zero commitments, these solar facades simultaneously generate income and replace fossil energy, showcasing their pivotal role in sustainable construction.
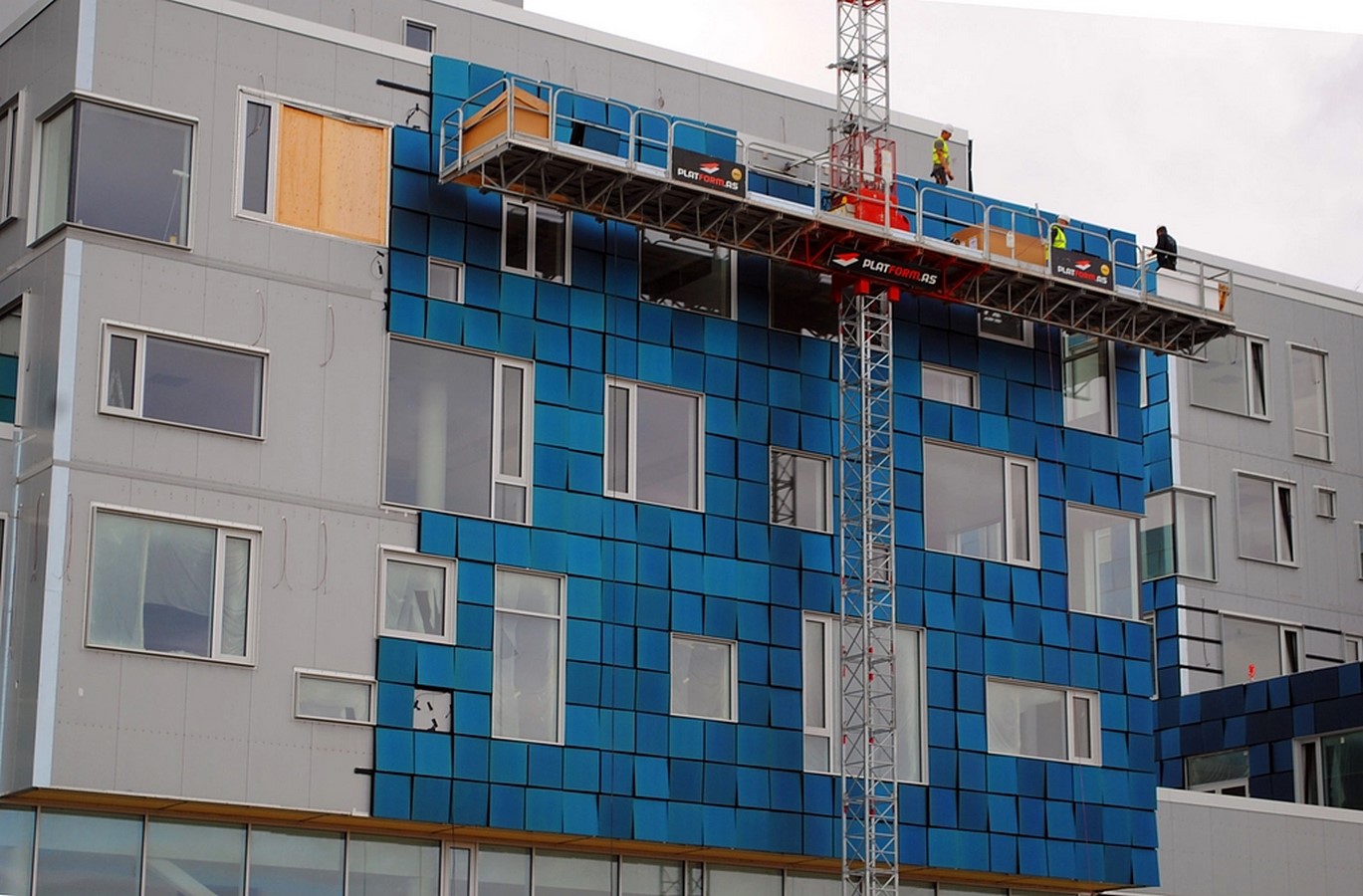
Sustainable Manufacturing: A Commitment to Environmental Stewardship
Manufactured in Denmark, SolarLab employs mono-crystalline PERC cells, tempered low-iron glass, and seaworthy aluminum, all crafted using sustainable energy derived from wind and hydropower. This not only guarantees a low environmental footprint but also underscores SolarLab’s commitment to dependability. The nano-coating used for color production maintains its vibrancy over time, offering a spectrum of maintenance-free iridescent colors or uniform flat colors.
Seamless Installation: Efficiency Redefined
Collaborating with local installers globally, SolarLab delivers comprehensive solutions encompassing custom panels, mounting, and electrical design, coupled with high-quality electrical and monitoring systems. The unitized and modular system ensures swift and error-free installations without the need for lifting assistance. The flexibility of panel sizes, ranging from 360x360mm to 1400x2400mm or 1000x3600mm, allows customization to fit diverse architectural dimensions in both recladding and new build projects.
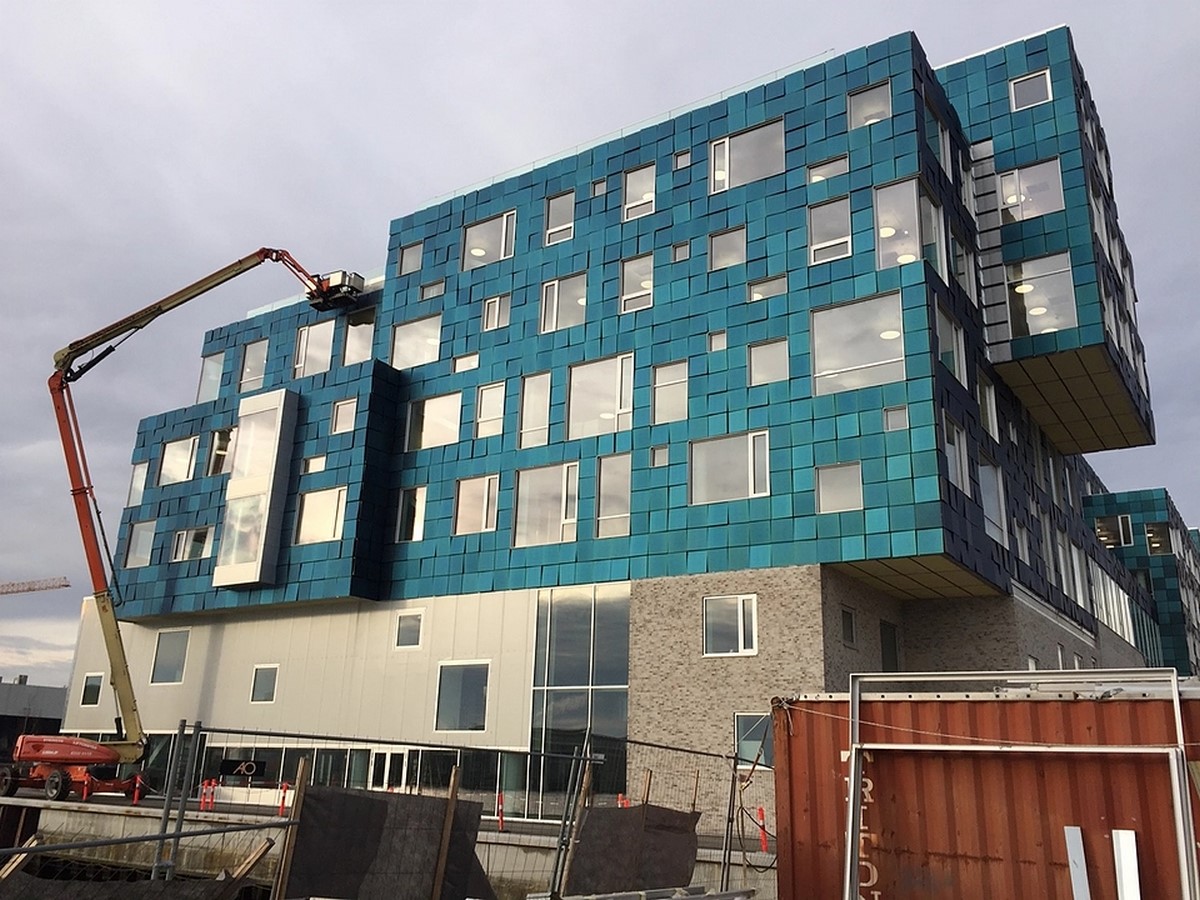
Features and Benefits: Pioneering Sustainability
SolarLab’s custom solar facades boast an array of features and benefits:
Carbon-free on-site energy production
Long operational life with durability
Low-glare and self-cleaning properties
Resilient electrical and monitoring system
Panels level monitoring and rapid-shutdown protection
Large format panels for architectural versatility
Customizable build-height for design adaptability
Low-maintenance and bird-friendly design
Cost-effective and income-generating solutions
Fully recyclable in existing industrial processes
Conclusion: Transforming Skylines with Sustainable Elegance
In conclusion, SolarLab’s custom solar facades redefine the landscape of architectural sustainability. By seamlessly merging energy efficiency and aesthetic appeal, these facades become catalysts for transformative design. From their sustainable manufacturing practices to efficient installation and a plethora of features, SolarLab’s custom solar facades exemplify the fusion of innovation and environmental consciousness. As architects and builders embrace these solutions, the skylines of the future will not only be visually striking but also echo the commitment to a greener, more sustainable tomorrow.


