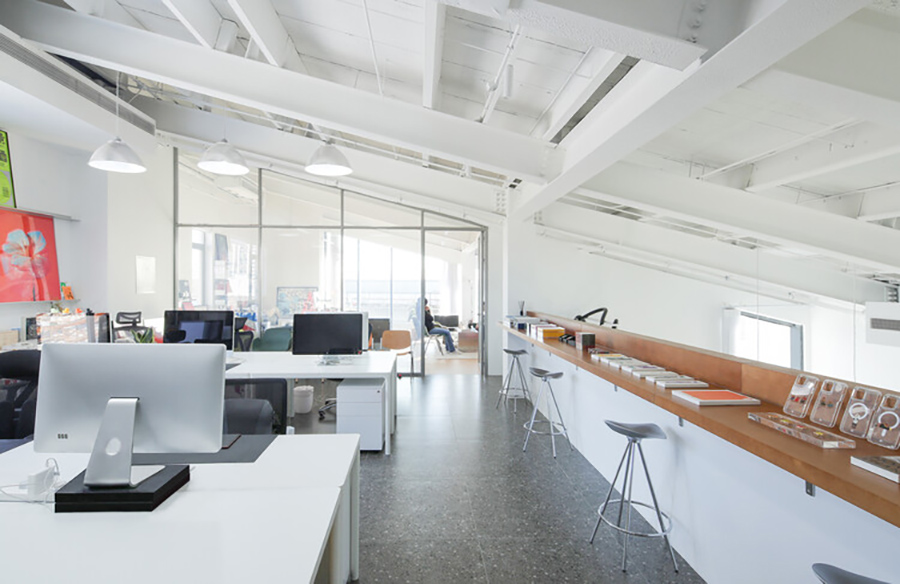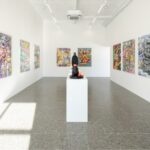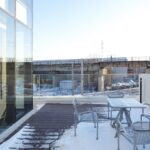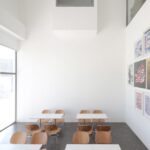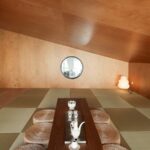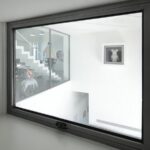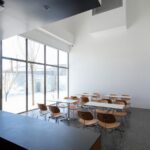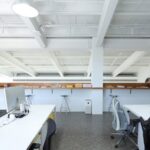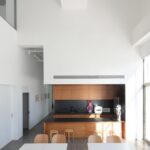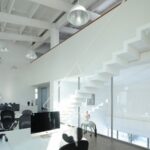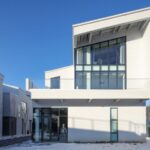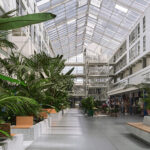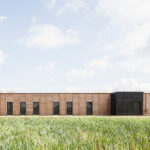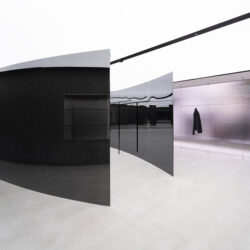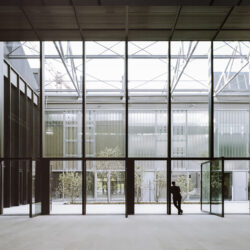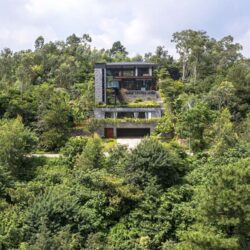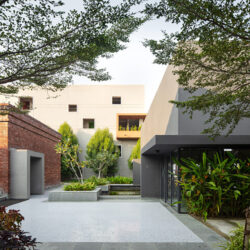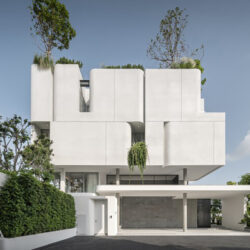The H9 Building of FUNS iTown in Gaobeidian, Beijing, serves as the shared office space for two creative organizations, Weestar Studio and XINGHUI CREATIONS. Designed by CPLUS, the office design integrates industrial heritage with modern workspace functionality to create an open and flexible environment conducive to creativity and collaboration.
Inside-Out Dialogue
CPLUS approached the project by enhancing the connection between indoor and outdoor spaces. The renovation included adding a new open-ceilinged multi-functional area on the east side, allowing abundant natural light and visual connection to the surrounding garden. Glass panels replaced the low wall on the south-facing outdoor terrace, providing unobstructed views of passing trains and fostering a moment of leisure amidst the bustling environment.
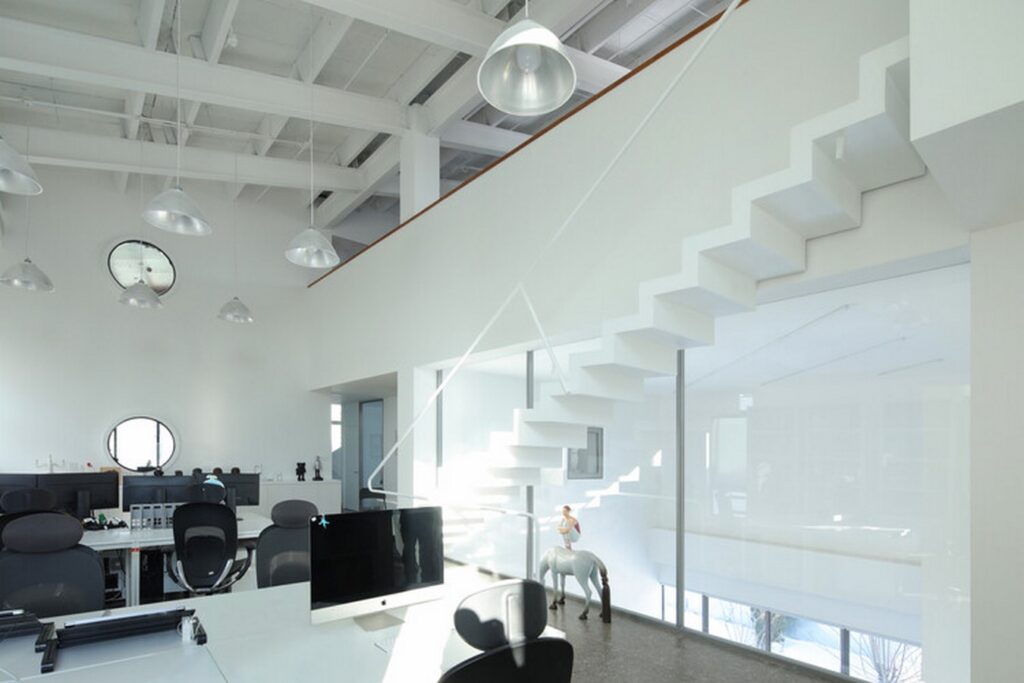
Vertical Spatial Interaction
Vertical spatial interaction is achieved through voids and window openings that penetrate between floors, creating a fluid and three-dimensional interior space. By removing the second-floor slab over the multi-functional area, an inner courtyard was formed, seamlessly connecting with the outer garden. This staggered distribution of spaces allows for communication between different areas at various heights, establishing a new spatial order conducive to creativity and collaboration.
Functional Integration
The multi-functional area serves as the core space, extending beyond a gallery to accommodate staff activities such as negotiations, relaxation, and idea exchange. A lightweight staircase connects the multi-functional area to the open office area on the second floor, facilitating movement between floors and fostering interaction between employees. Frame-like openings surrounding the top of the multi-functional area provide display space for hot toy figures, further enriching the office environment.

Blank-Space Utilization
Window openings on the west facade were strategically blocked to accommodate the owner’s needs for wall usage. These blank walls serve as canvases for displaying art collections and creative designs, enhancing brand recognition and encouraging spatial imagination in everyday use. The dynamic interplay between artworks and the three-dimensional space adds character to the office environment, reflecting the creative ethos of the two organizations.
In conclusion, the Beijing FUNS iTown H9 Office Design by CPLUS exemplifies a harmonious integration of industrial heritage with modern workspace design principles. By embracing the passing landscape and fostering dialogue between indoor and outdoor spaces, the office provides a dynamic environment that inspires creativity, collaboration, and innovation.


