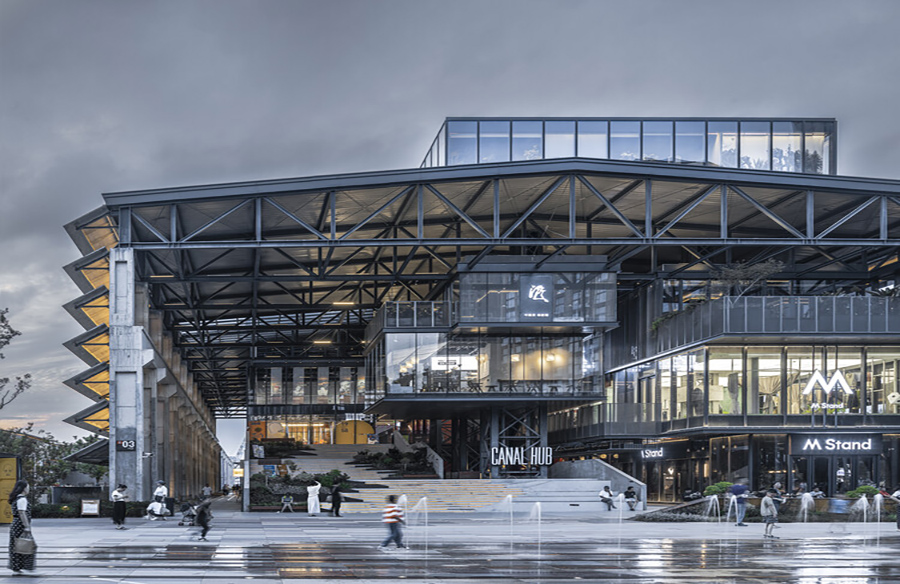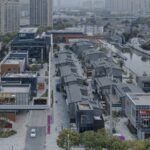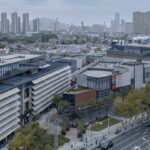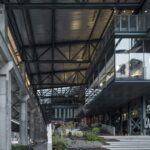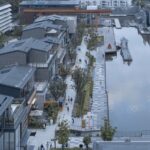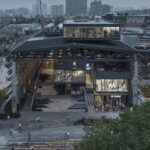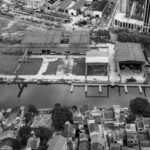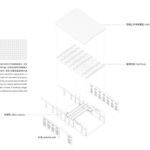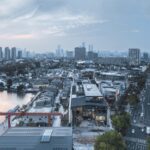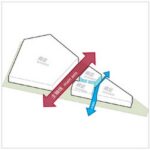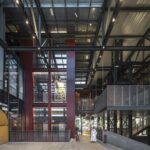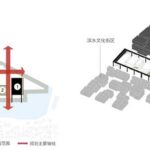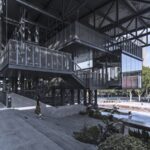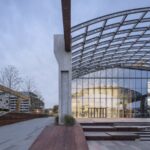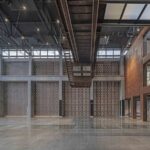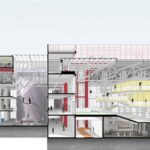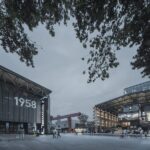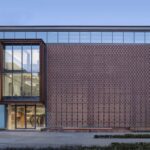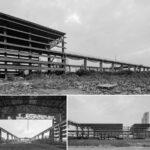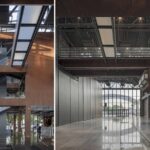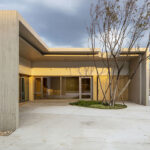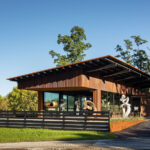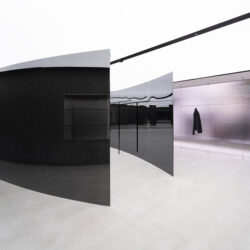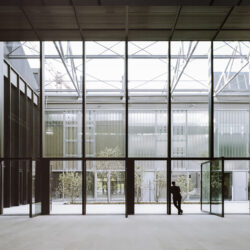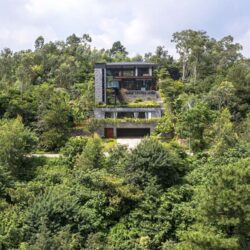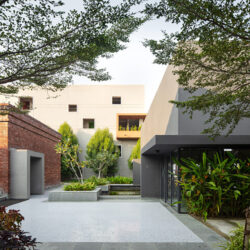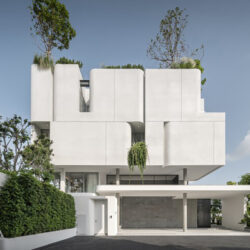Shenzhen Huahui Design spearheaded the transformative project of Canal Hub 1958 in Wu Xi Shi, China. Situated on the former site of the Wuxi Iron and Steel Plant along the ancient canal, this endeavor aimed to rejuvenate historical relics into a vibrant urban hub while paying homage to the city’s rich cultural heritage. Lead architect Cheng Xiao and a collaborative team meticulously crafted a vision that seamlessly integrates old and new elements, creating a dynamic space that resonates with history and modernity.
Embracing Historical Significance
The project site, once home to the Wuxi Iron and Steel Plant, holds immense historical significance as a pivotal industrial landmark in Wuxi. The site’s transformation into Canal Hub 1958 pays homage to the city’s early settlers and their reliance on the canal for livelihoods. With meticulous planning, two factory buildings within the redline boundary were identified for preservation due to their architectural significance. Factory Building No. 1, characterized by red brick walls and distinctive perforated brick patterns, showcases unique architectural features, while Factory Building No. 3 dominates the site with its grand structure and prefabricated sunshades, embodying industrial aesthetics of the era.
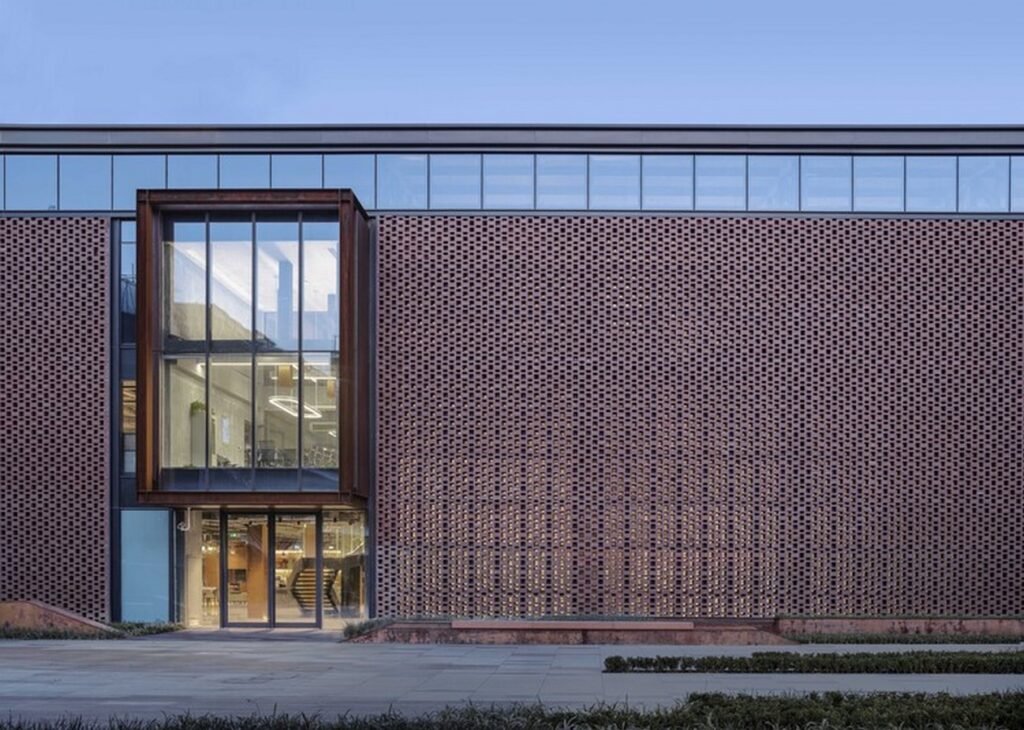
Reconstruction and Spatial Planning
Shenzhen Huahui Design approached the project with a focus on preserving the original structures while infusing them with new functions and spaces. Through meticulous reconstruction and spatial planning, the team created a symbiosis of old and new elements. The project’s spatial framework, defined by the remaining structures of Factory Building No. 1 and Factory Building No. 3, formed the foundation for diverse functions and spaces. Clear spatial cross-axis planning strategies delineated three distinct zones, each characterized by unique features and land uses.
Adaptive Renovation Strategies
Factory Building No. 1 was repurposed as a tourist hub while preserving its original architectural language. The design retained and enhanced the building’s red brick texture, incorporating glass bricks for a dynamic interplay between solidity and transparency. The main entrance facing the city road and a covered outdoor dock along the canal were designed to extend the building’s functionality while preserving its historical charm.
Innovative Design Solutions
Factory Building No. 3 underwent a triple transformation, transitioning from factory to commerce, large scale to small scale, and solemn to lively. A steel structure system was internally added to support new functional requirements while preserving the building’s fundamental form. A stepped and cantilevered gray space was created at the main entrance, featuring suspended ‘treehouses’ and a sky art gallery atop the building, juxtaposing modernity with industrial heritage.
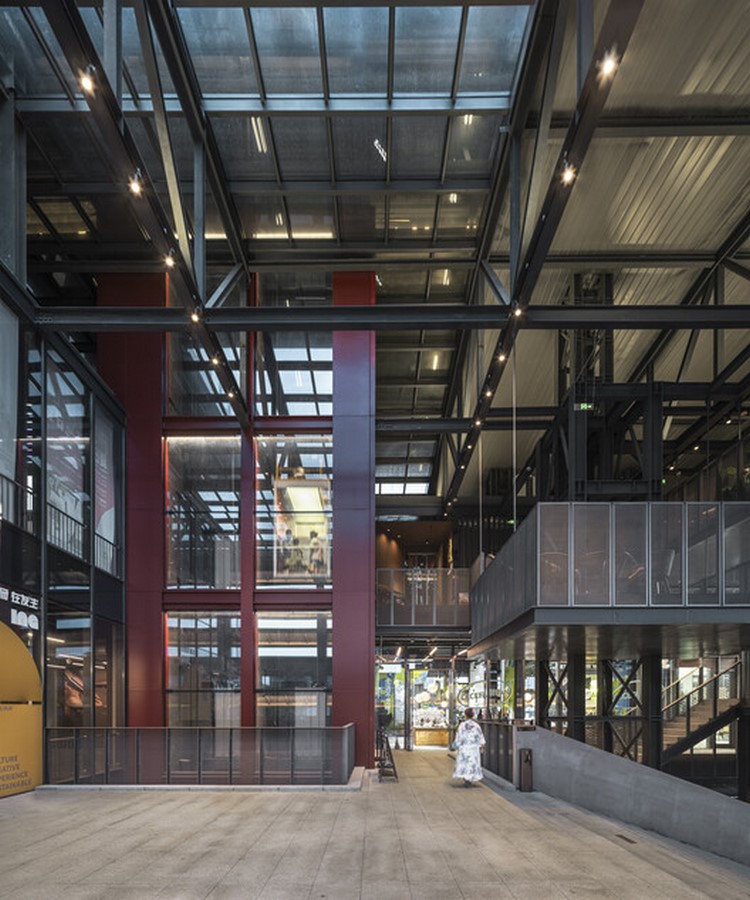
Urban Interface and Cultural Revival
The Boxed District and Waterfront Cultural District were meticulously designed to shape the urban interface and revive historical street memories. The Boxed District transitioned from large to small scales, avoiding obstruction of the overall image of Factory Building No. 3, while the Waterfront Cultural District recreated the spatial form of Nan Chang Street, embodying the vitality of Wuxi’s cultural heritage.
Conclusion: A New Chapter
Canal Hub 1958 represents a harmonious blend of history, culture, and modernity, seamlessly integrated to create a vibrant urban hub in Wu Xi Shi. Shenzhen Huahui Design’s meticulous approach to adaptive renovation and innovative design solutions breathe new life into historical relics, providing a foundation for cultural revival and public engagement. As Factory Building No. 1 and Factory Building No. 3 stand as testaments to Wuxi’s industrial heritage, Canal Hub 1958 marks the beginning of a new chapter in the city’s urban evolution.


