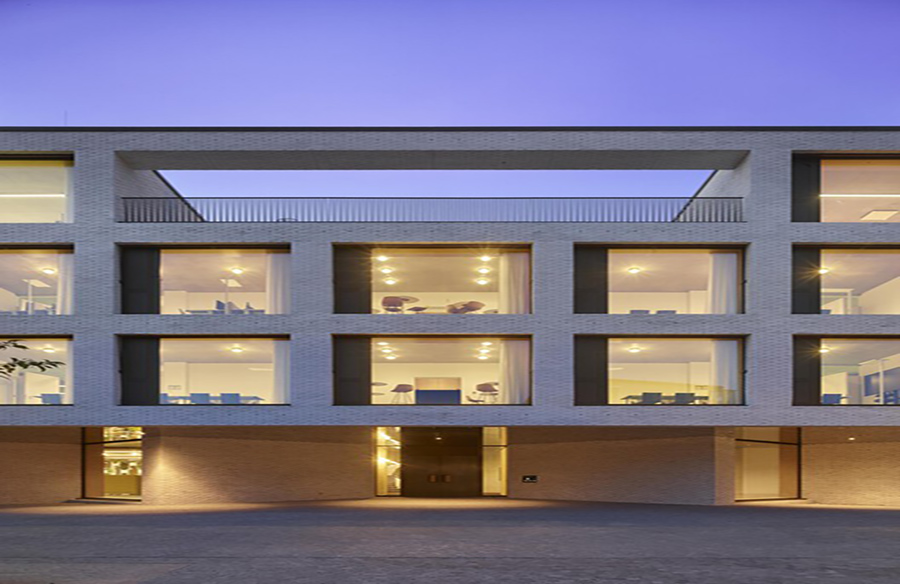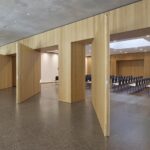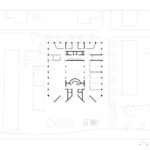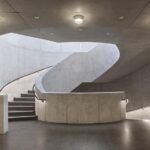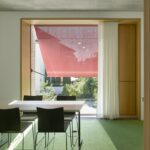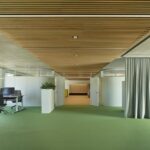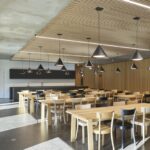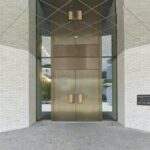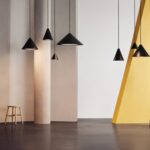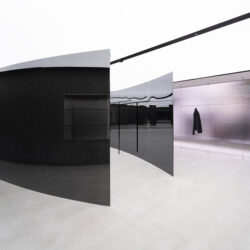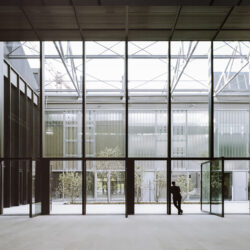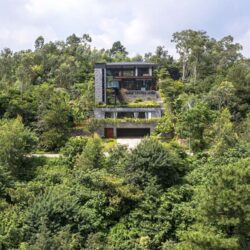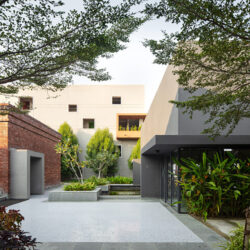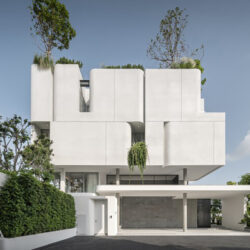In Weil am Rhein, Germany, LRO GmbH & Co. KG Freie Architekten BDA undertook the design of a new office building spanning 9300 m². This architectural endeavor prioritized sustainability, adaptability, and urban integration, aiming to create a contemporary workspace while respecting the surrounding urban fabric.
Urban Integration and Spatial Configuration
The site’s location posed challenges due to adjacent residential buildings and a dilapidated row of houses. The design responded by maintaining an open plaza, aligning with residential structures, and projecting upper floors above the plaza. This configuration not only preserves urban openness but also maximizes usable space, creating a spacious forecourt accessible to the public.
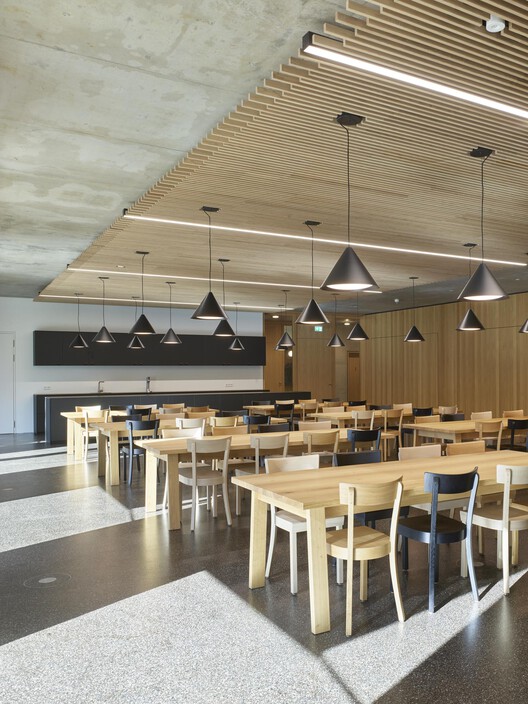
Flexible Floor Plan and Structural Innovation
The office building features a ring-shaped floor plan with minimal internal columns, enabling flexible division into functional units. Utilizing prestressed concrete slabs and core zones for bracing enhances adaptability and seismic stability, allowing for up to eight separately functioning units on upper floors.
Interior Design and Sustainability
The interior design prioritizes adaptability and sustainability, employing exposed concrete ceilings, oak built-in furniture, modular partitions, and green carpeting. Light grey wool felt curtains offer spatial flexibility, while durable materials like clinker brick and timber-aluminum windows ensure longevity and easy maintenance. The office building’s cooling and heating systems utilize concrete core temperature control, low-velocity air diffusers, and photovoltaic power generation, aligning with sustainable principles.
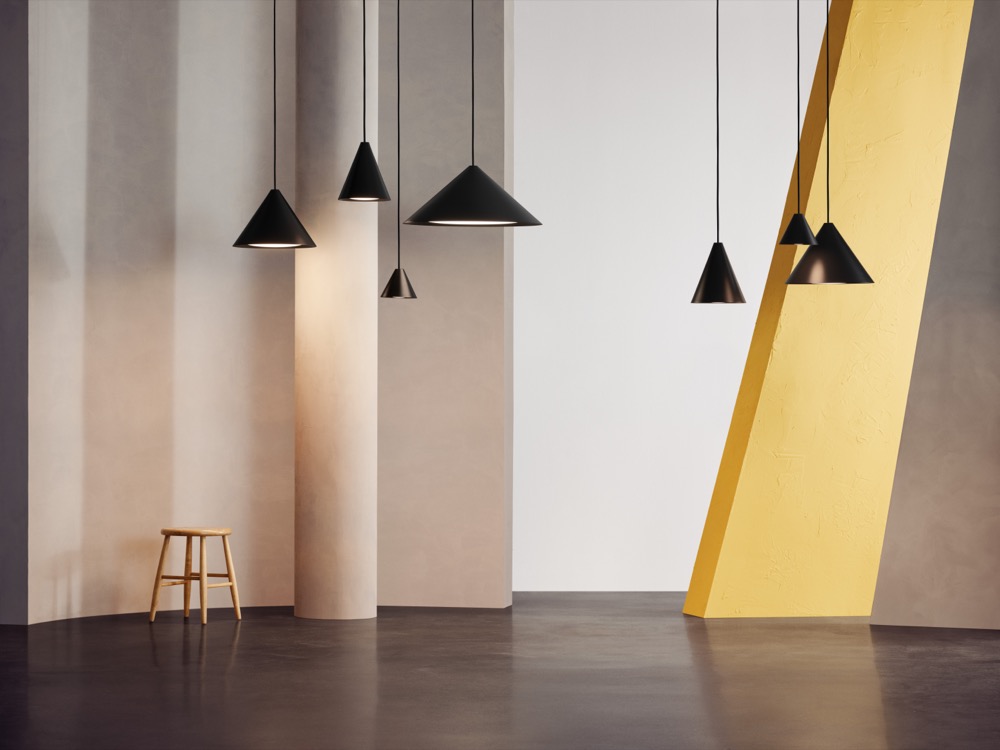
Conclusion: A Model for Sustainable Office Architecture
The Weil am Rhein office building exemplifies sustainable office architecture through its innovative design, urban integration, and environmental consciousness. By prioritizing adaptability, durability, and energy efficiency, the project sets a precedent for contemporary office buildings that harmonize with their surroundings while minimizing environmental impact.


