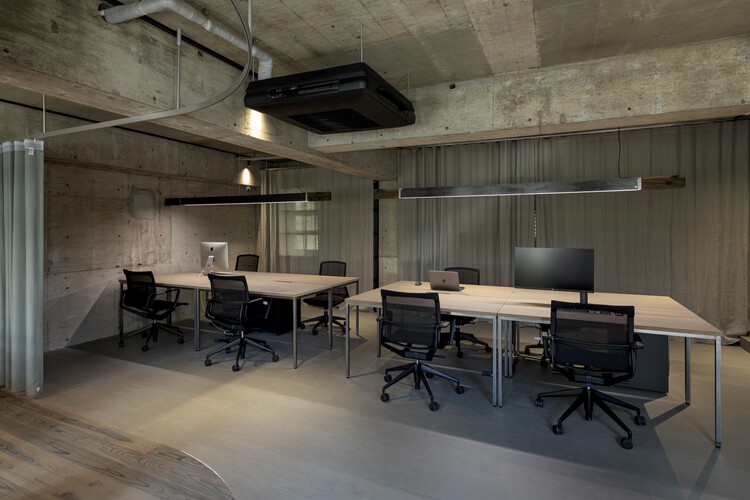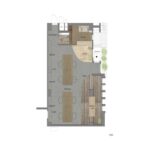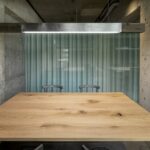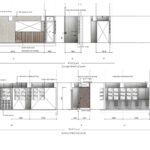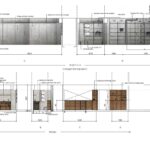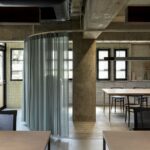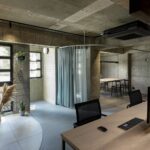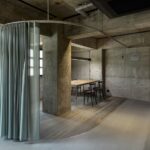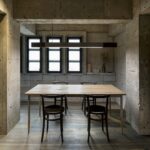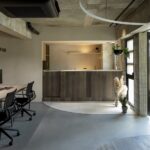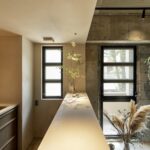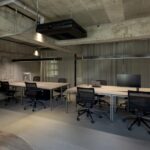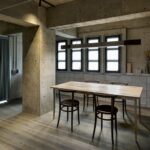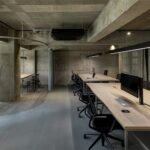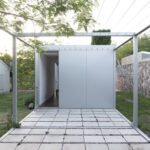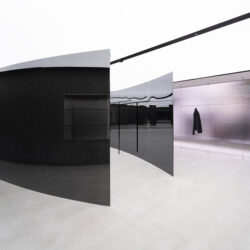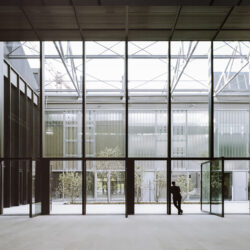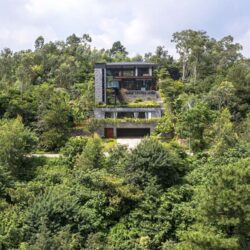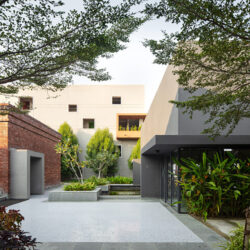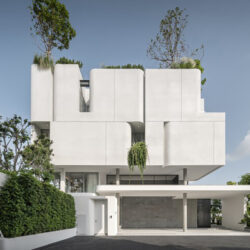Yuragi Architects undertook the renovation of a former clinic in Suginami City, Japan, transforming it into a dynamic office space that embraces the building’s exposed concrete structure. Completed in 2023, this 64 m² office is designed to be flexible, serving various purposes such as meeting rooms, workspaces, and event storage.
Design Concept and Features
The renovation involved restoring the building to its skeleton state, highlighting the raw concrete structure. The office space features different materials for each purpose, allowing for versatility in its use. Curtains divide the space, providing privacy when needed.
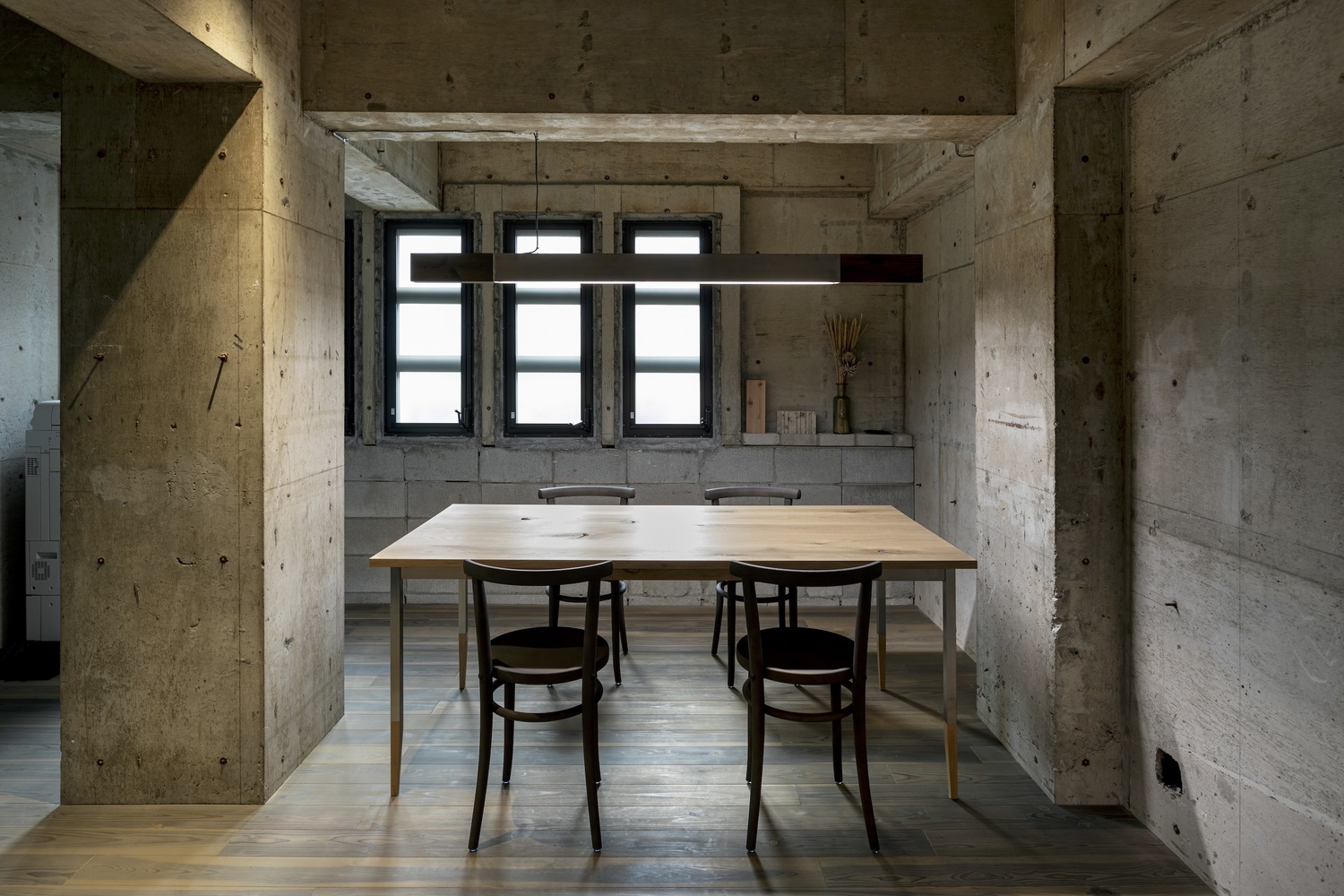
Interior Design Elements
In the meeting space, solid wood flooring with a rust-stained finish creates a warm ambiance, complemented by iron and wood lighting fixtures with dimming functionality. The workspace showcases various finishes, including plastered walls in the kitchen area. The interior color palette is predominantly gray and beige, with black accents reserved for essential items like chairs and lighting fixtures.
Stimulating Creativity and Connectivity
With its alternative theme, the office aims to inspire creativity and foster connections among creators. By surrounding individuals with diverse materials and textures, the space encourages collaboration and innovation, promoting a cycle of inspiration and idea exchange.
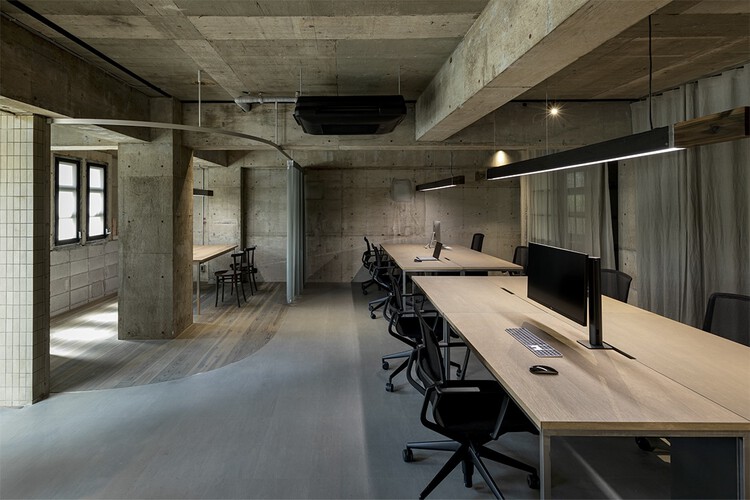
Conclusion: A Versatile and Inspiring Workspace
The renovated office in Suginami City exemplifies adaptability and creativity in office design. By repurposing an existing structure and incorporating diverse materials, Yuragi Architects have created a dynamic space that accommodates various functions while stimulating creativity and fostering connections among its users.


