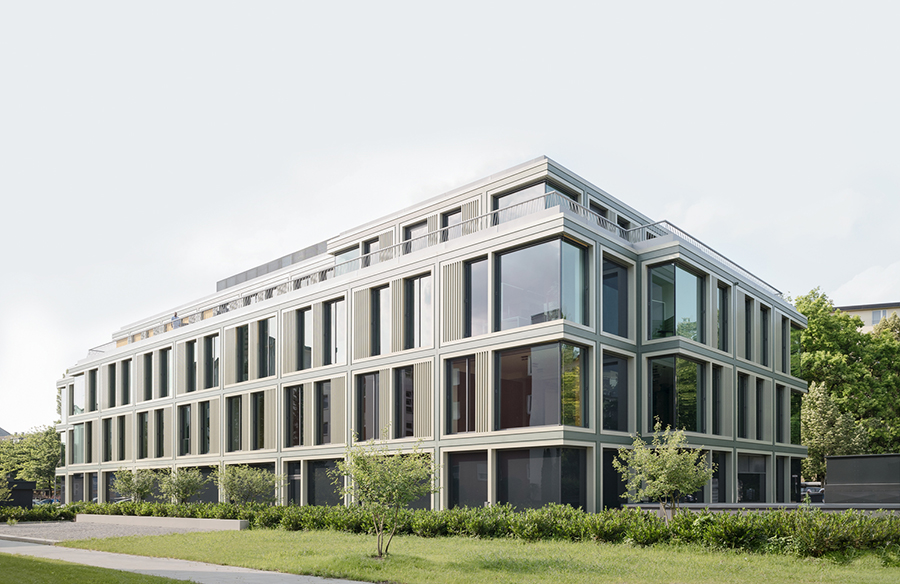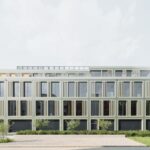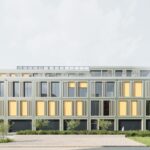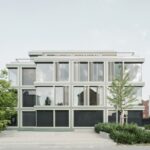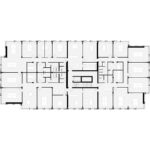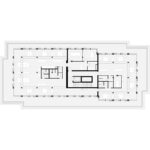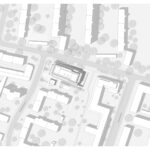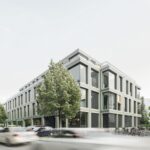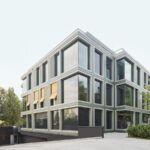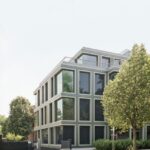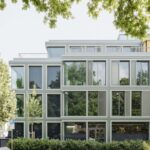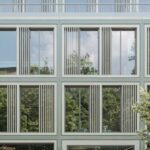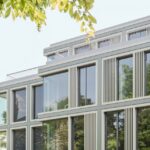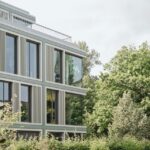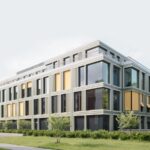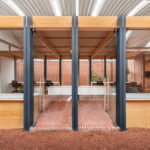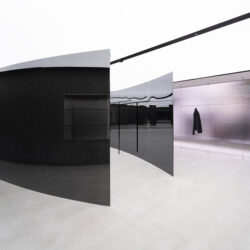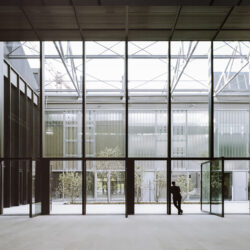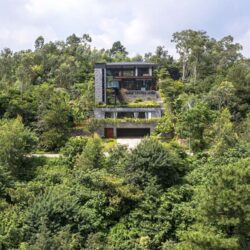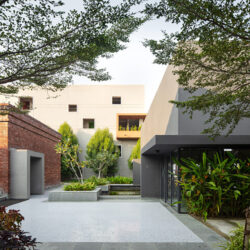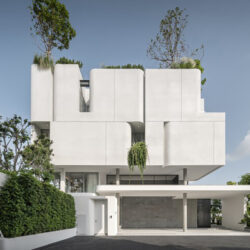Constructed in 1971, the office building located in Munich’s Bogenhausen district underwent a comprehensive revitalization project led by allmannwappner architects. The aim was to ensure sustainable usage of the existing structure while infusing it with a fresh identity. The transformation involved replacing the former band-like facades with floor-to-ceiling element facades, meticulously framed to enhance the building’s aesthetic appeal.
Architectural Enhancements
Central to the revitalization effort was the introduction of corner glazing, which not only amplifies the building’s visual presence but also floods the interior spaces with natural light. By eliminating recesses and free support positions on the ground floor, the architects achieved a more streamlined and structured facade, characterized by three standard stories and a recessed attic. These architectural enhancements contribute to a sense of openness and modernity, reflecting the evolving needs of contemporary office and commercial spaces.
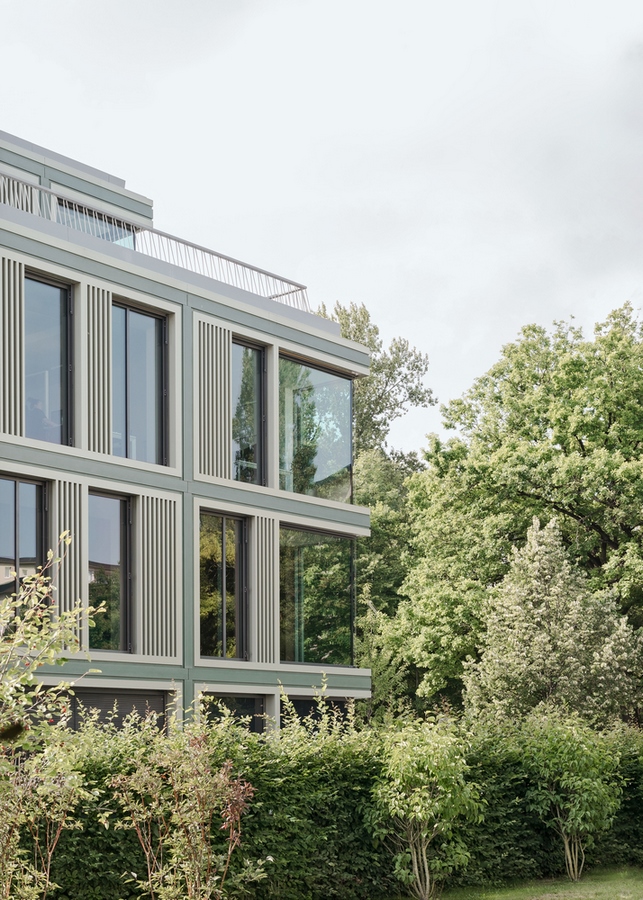
Sustainable Design Principles
The transformation prioritized sustainability, ensuring that the building meets the highest standards of energy efficiency and usability. By optimizing functional processes and activating previously underutilized spaces, the project maximizes the building’s potential while minimizing its environmental impact. Flexible office layouts on the upper floors accommodate diverse working styles, while the ground floor is being transformed into a cohesive retail space, enriching the local community with essential amenities.
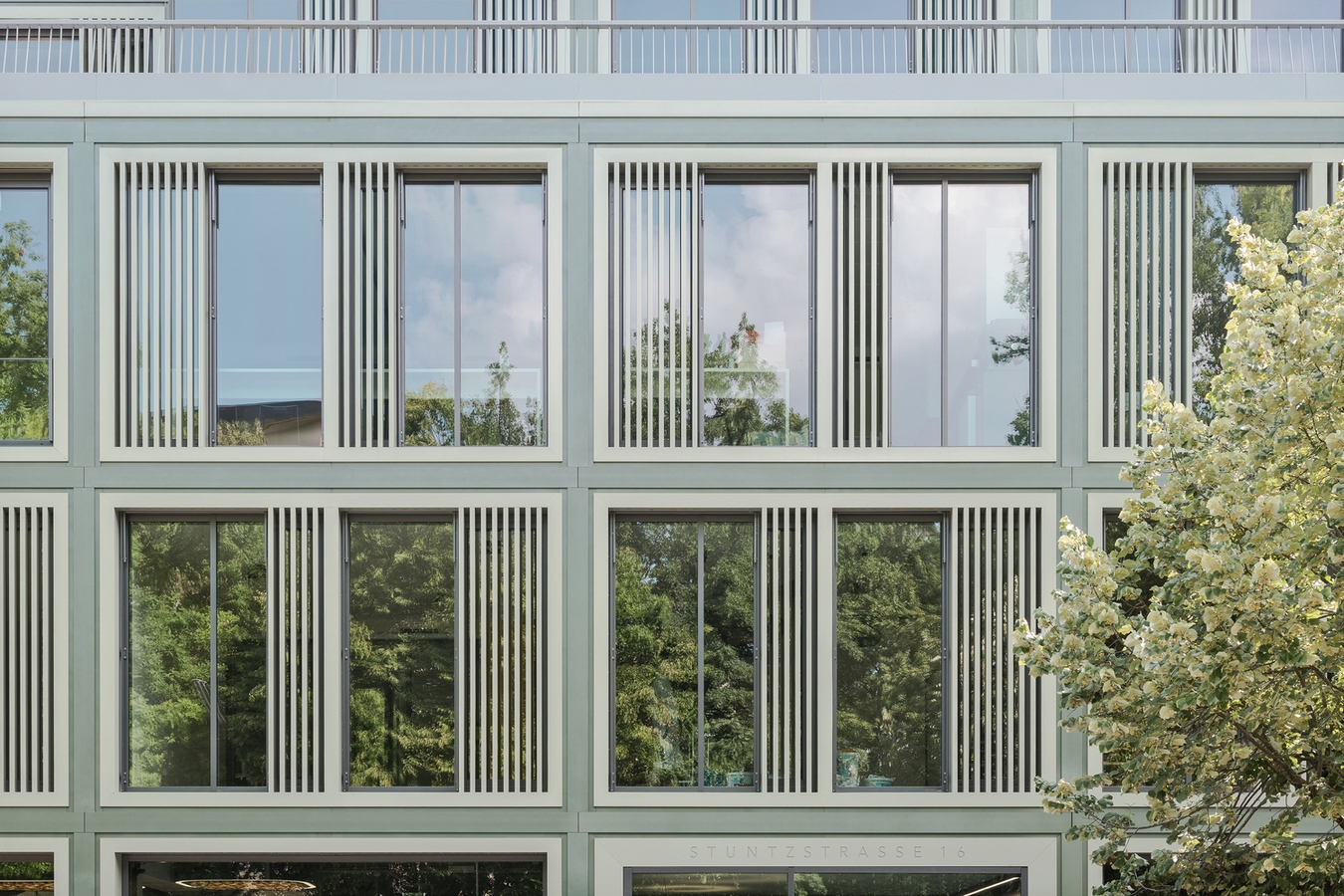
Integration with the Neighborhood
A key aspect of the redesign was the integration of the building with its surrounding environment. Inspired by the green spaces that thread through the district, the color scheme of the facades pays homage to the natural elements, fostering a harmonious relationship between the built environment and its surroundings. This thoughtful integration not only enhances the visual coherence of the neighborhood but also contributes to the overall well-being of its inhabitants.
In conclusion, the revitalization of the Stuntzstraße building represents a successful marriage of architectural innovation and sustainable design principles. By reimagining the existing structure and infusing it with contemporary elements, allmannwappner architects have created a vibrant and functional space that meets the diverse needs of its occupants while respecting its historical context. As a testament to the power of thoughtful design, the transformed building stands as a beacon of urban renewal and sustainability in Munich’s architectural landscape.


