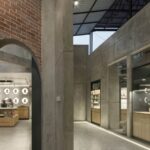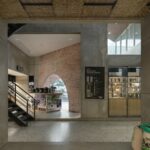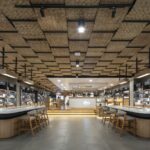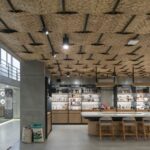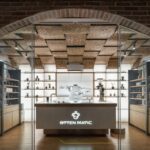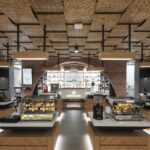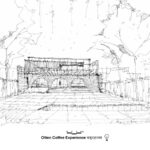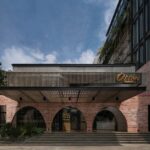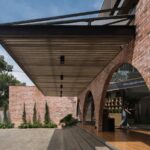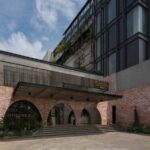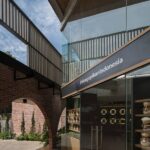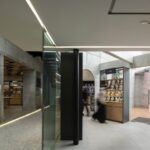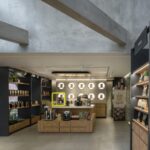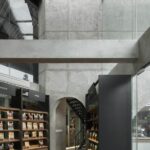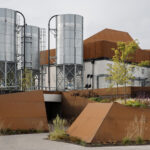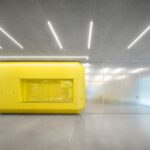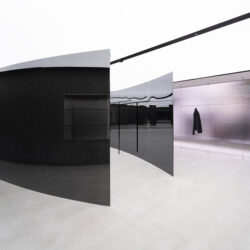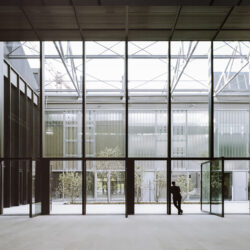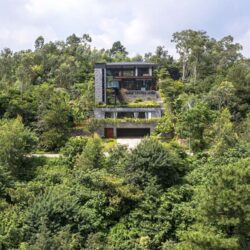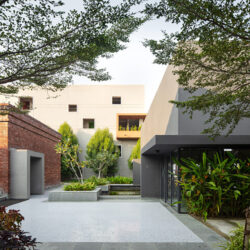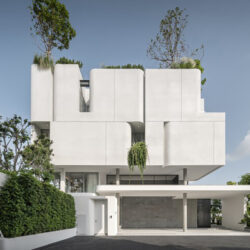Situated in Kaliki, Bandung, the Otten Coffee Experience represents a unique renovation endeavor, breathing new life into a two-story building spanning 600 square meters. Realrich Architecture Workshop spearheaded the project, preserving the original structure while redefining and optimizing spaces to enhance the guest experience.
Exterior Transformation
The exterior facade of the building underwent a dramatic transformation, combining timber slats and brick walls to create a layered aesthetic. Timber slats serve a dual purpose, providing shade and texture to the concrete wall while also shielding against rain. A new cantilevered canopy, adorned with three arches, serves as a striking focal point, drawing visitors into the space. Additionally, a tilted wall in the lobby creates a spacious double-volume entryway, intriguing guests and guiding them towards the main area.
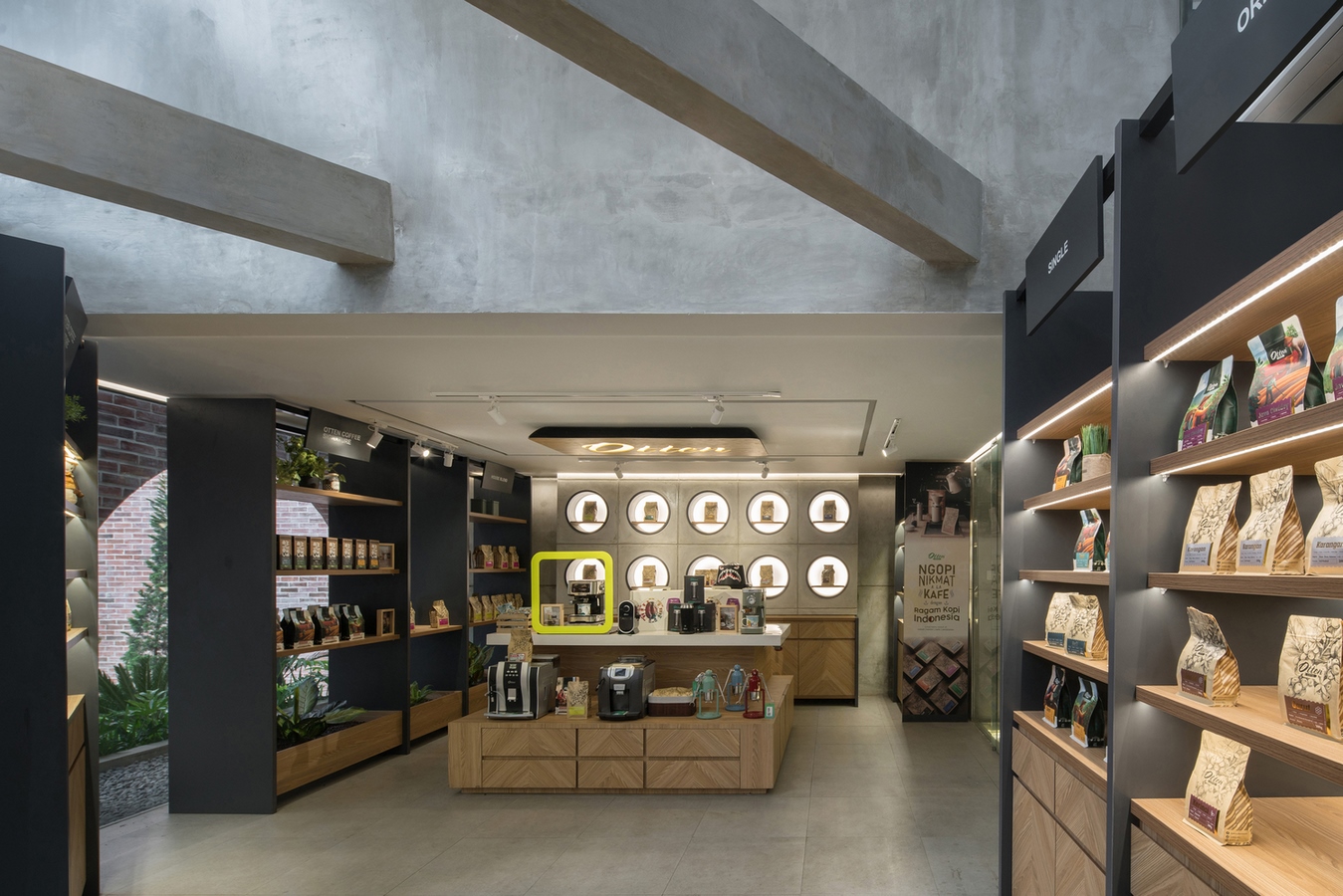
Interior Design Concept
Upon entering, guests are greeted by a digital theme lobby spanning 36 square meters, offering visibility and access to the adjacent tavern. Natural light floods the 24 square meter tavern through transparent roofing, creating an inviting ambiance. A linear display hall, measuring 24 square meters, separates the entry space from the main area, providing a transition zone. The existing U-shaped stairway has been reconfigured into an L shape for enhanced efficiency, leading to an office and coffee shop on the mezzanine level. Hidden access to storage areas ensures a clutter-free environment.
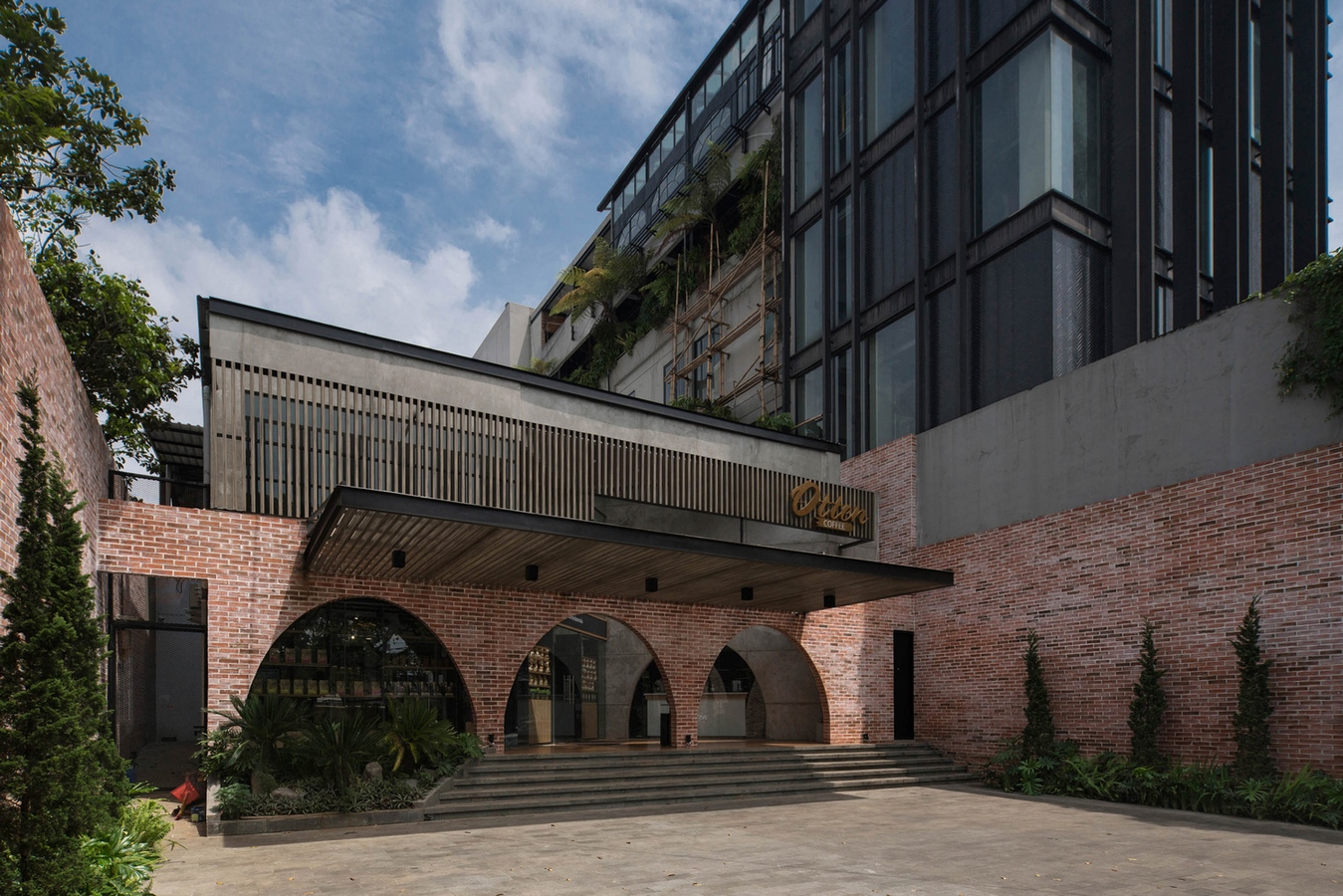
Main Area Highlights
In the main area, a traditional gedek bamboo ceiling adds a touch of rustic charm, seamlessly integrating with the space’s design. The open-plan layout, spanning 144 square meters, features product displays along the walls, with two custom tables for tasting sessions. Concealed furniture made from drywall contributes to streamlined aesthetics and efficient construction. A centrally located bar, covering 36 square meters, commands attention with its elevated timber parquet flooring, creating visual interest and hierarchy within the space. The bar’s white and natural timber finish contrasts elegantly with the gray tones of the walls and floor. Display cabinets with timber finishes in a herringbone pattern maintain material continuity throughout the space. Behind the bar, a dedicated robotic room spanning 15 square meters offers a visually captivating experience, enclosed by glass walls and elevated flooring.
In conclusion, the Otten Coffee Experience by Realrich Architecture Workshop represents a masterful blend of aesthetic innovation and functional design. Through thoughtful spatial planning and meticulous attention to detail, the project has transformed a conventional building into a dynamic and inviting destination for coffee enthusiasts. As visitors traverse the space, they are immersed in a sensory journey that celebrates the rich heritage of coffee culture while embracing contemporary design elements.



