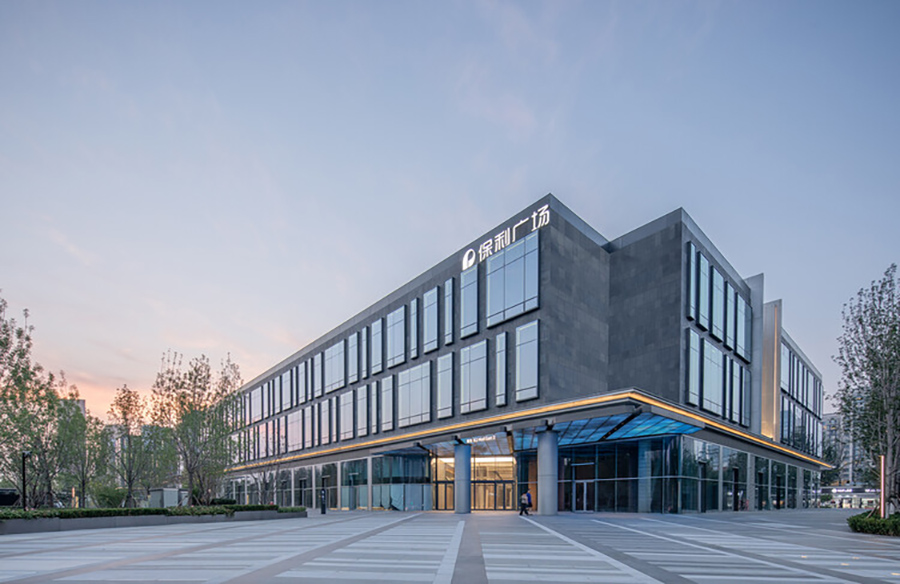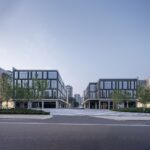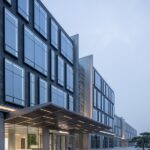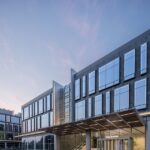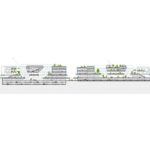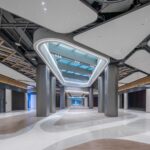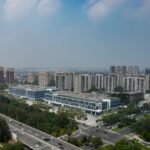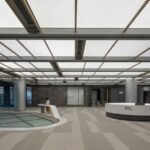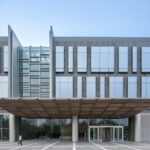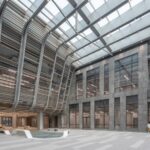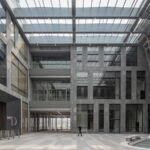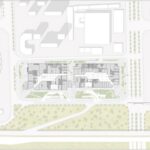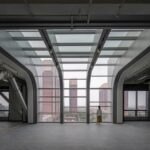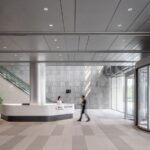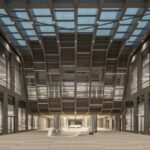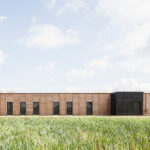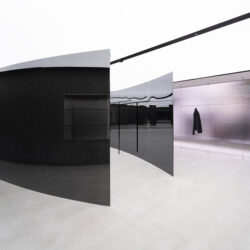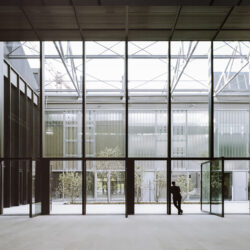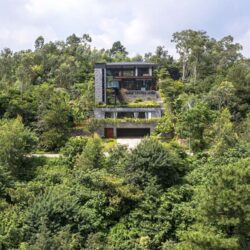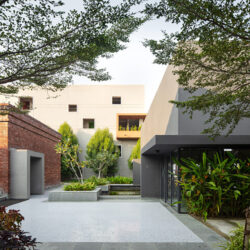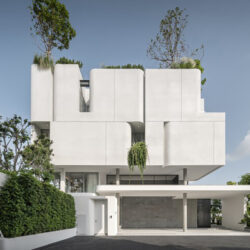Kokaistudios, a renowned architectural firm, undertook the task of renovating the buildings surrounding Beijing Poly Plaza to align with the city’s modernization. The project aimed to adapt existing structures to meet contemporary needs while harmonizing with the surrounding urban landscape. Through precise internal modifications and innovative design, Kokaistudios transformed the outdated buildings into vibrant and versatile spaces.
Adaptive Renovation Approach
The renovation project focused on two large existing buildings characterized by deep floor plates. Kokaistudios strategically conducted punctual demolitions within each structure to create light wells, allowing natural illumination to permeate the interior. These carefully crafted negative spaces not only opened up the previously enclosed areas but also divided the buildings into smaller clustered structures. By introducing upper-level office blocks and retaining existing retail space below, the design maximized flexibility in tenancy options while revitalizing the overall layout.
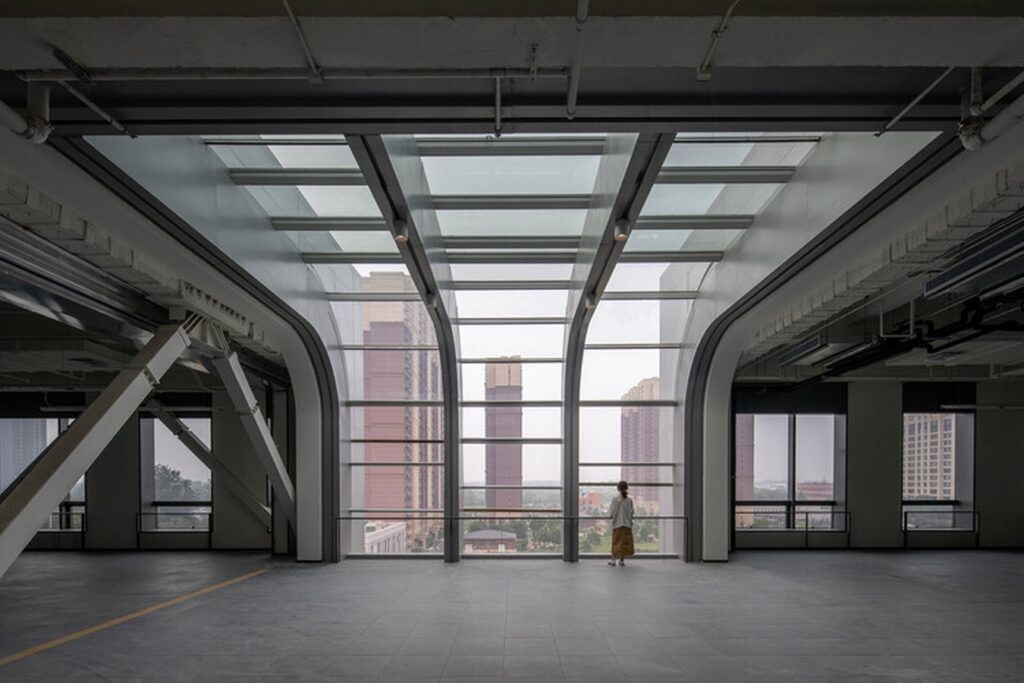
Central Atriums and Skylights
Central to the renovated design are two light-filled atriums that serve as vibrant hubs connecting the surrounding retail and office units. Expansive glass skylights, stretching across each structure, seamlessly blend into the facade, creating a harmonious transition between the interior and exterior environments. These architectural elements not only enhance natural lighting but also foster a sense of connectivity within the complex.
Diverse Design Styles
Kokaistudios employed distinct visual styles and material palettes to differentiate between office spaces and retail podiums. The office areas feature sharp geometric volumes and angular fixtures, facilitating versatile open-plan communal spaces alongside private meeting areas. In contrast, the retail elements boast fluid settings characterized by flowing, rounded forms and softened materials. This design approach ensures a seamless transition between different functionalities while maintaining aesthetic cohesion.
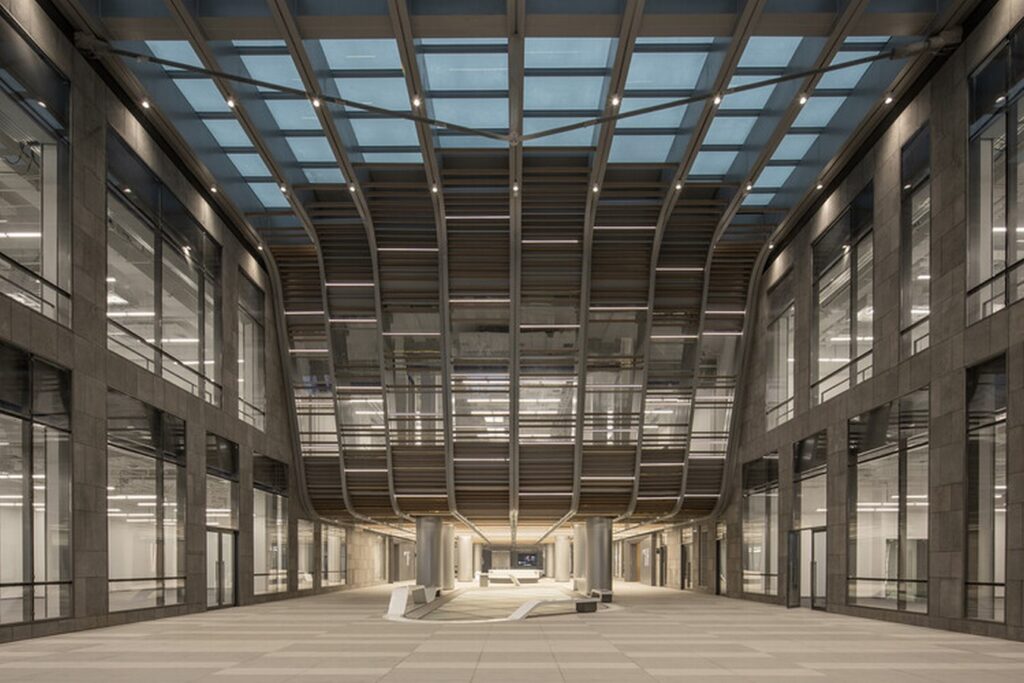
Organic and Integrated Modules
Unlike traditional vertical solutions prevalent in Beijing’s office architecture, Kokaistudios opted for a more organic and integrated approach with horizontal modules. The renovation project aimed to bring the outside environment inside, catering to diverse user demographics and minimizing environmental impact. Through intelligent internal carvings that maximize light and minimize waste, the project achieved organic and sustainable results, resonating with the surrounding area while embracing a new era of form and functionality.
In conclusion, Kokaistudios’ renovation of Beijing Poly Plaza exemplifies a blend of innovative design, functional adaptability, and environmental consciousness. By reimagining existing structures and incorporating modern elements, the project revitalized the urban landscape while addressing the evolving needs of contemporary commercial architecture.


