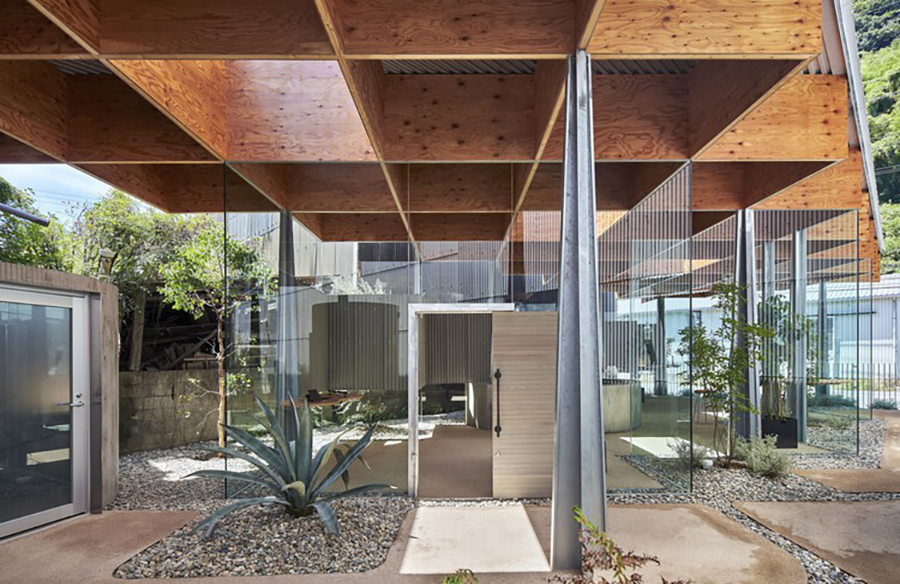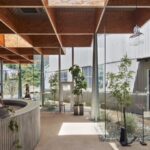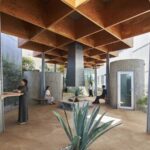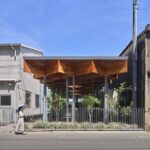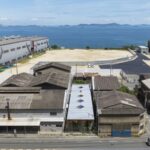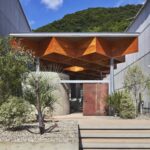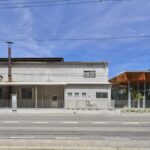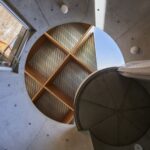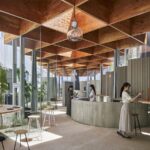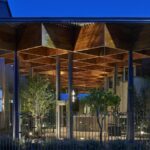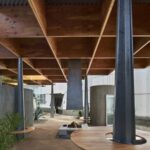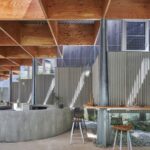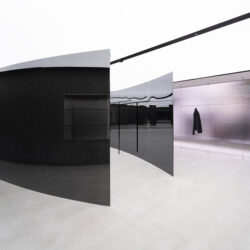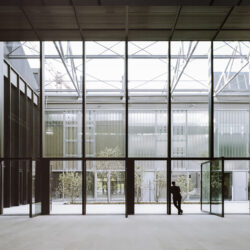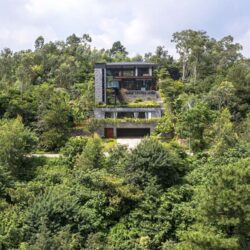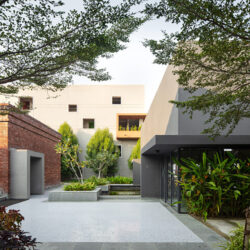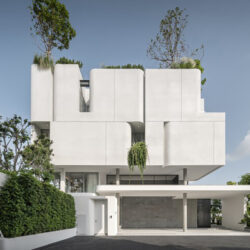The Sangyo Corporation project in Fukuyama, Japan, undertaken by UID Architects, represents a unique blend of factory production and retail space designed to engage the public in the manufacturing process. This innovative project aims to revitalize the industrial area and adapt to the challenges posed by the coronavirus pandemic.
Historical Context and Innovative Efforts
Founded in 1951 in Kaji-cho, also known as “blacksmith town,” Sangyo Corporation relocated to the Ironworks area in Tomonoura in 1965. Specializing in manufacturing fittings using a combination of modern machine tools, robots, and traditional free forging techniques, Sangyo has been a key player in the region’s industrial landscape. This project, funded as part of a larger government initiative, supports Sangyo’s transition from traditional anchor-making to furniture production while embracing public engagement and marketing strategies.
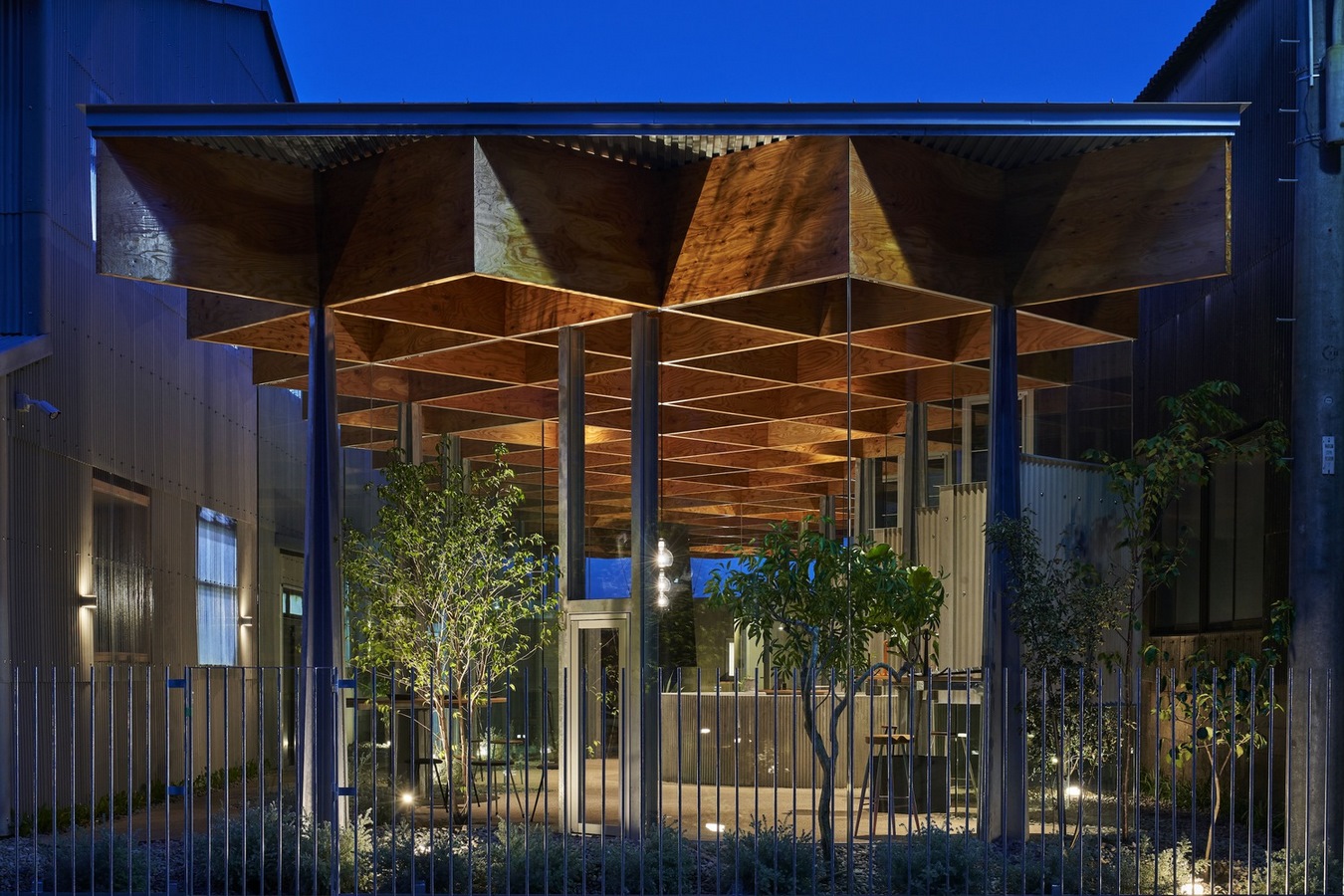
Integrating Factory and Retail Spaces
The project’s vision encompasses a shop, office, customer lounge, and an open factory where visitors can participate in hands-on manufacturing experiences. A significant aspect of the design is the creation of an outdoor space for cooking and communal activities, reflecting Sangyo’s commitment to preserving and promoting traditional manufacturing techniques.
Outdoor Space Design
UID Architects focused on designing a versatile outdoor space situated between two factory buildings, paying meticulous attention to material textures and product displays. The outdoor area, framed by sheet metal walls and a distinctive table-shaped roof, serves as a flexible venue for various activities, accentuating the simplicity and beauty of Sangyo’s products.
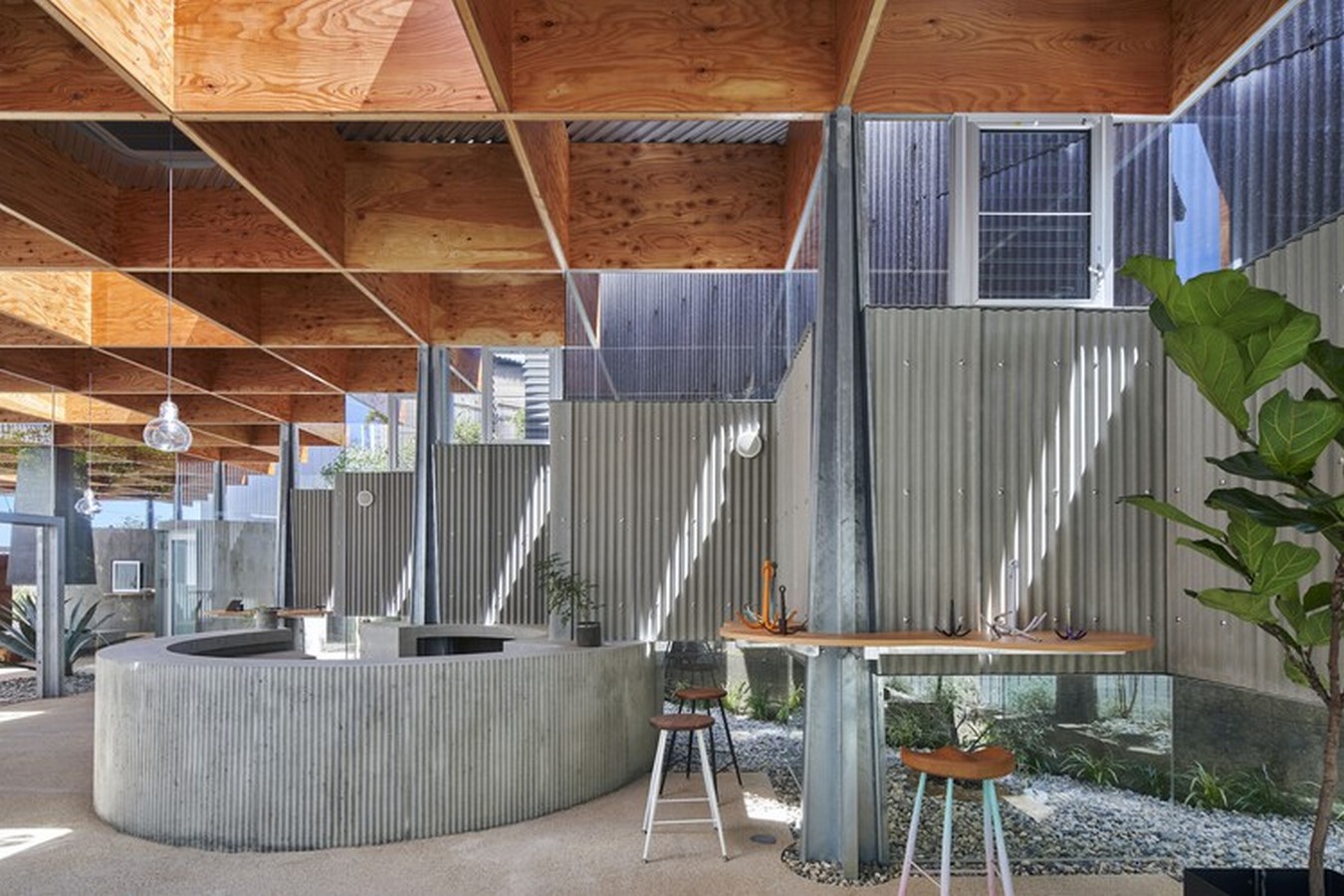
Community Engagement and Future Prospects
By opening up the industrial area to the surrounding community and leveraging local tourist resources, the Sangyo Corporation project aims to transform an unattractive space into a vibrant hub of activity. UID Architects envisions this initiative as a means of passing down traditional techniques as an industrial heritage to future generations while fostering economic resilience and community development.
Conclusion
The Sangyo Corporation project exemplifies the potential of mixed-use architecture to reimagine industrial spaces as dynamic environments that blend production, retail, and community engagement. By embracing innovation and preserving traditional craftsmanship, this project represents a forward-thinking approach to industrial revitalization and cultural heritage preservation.


