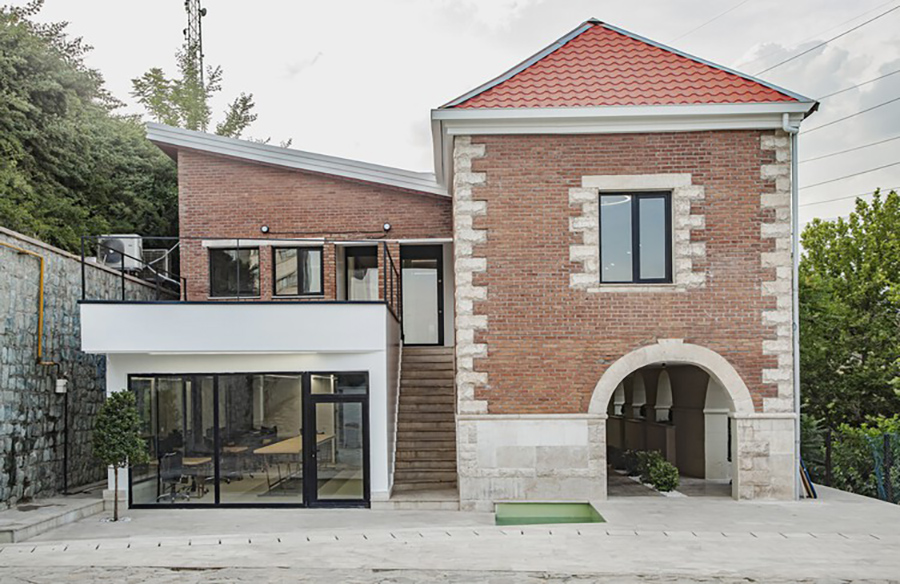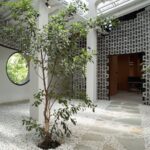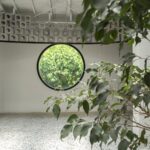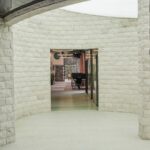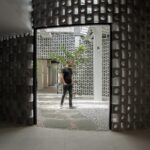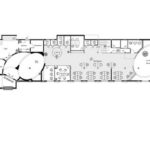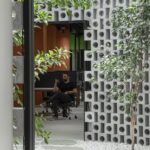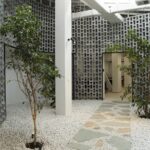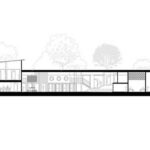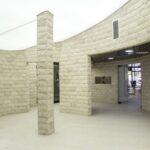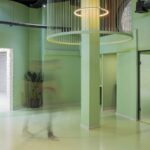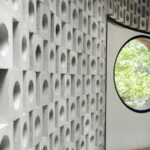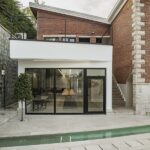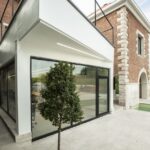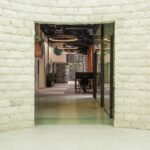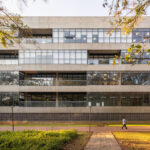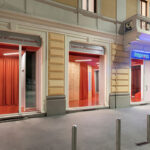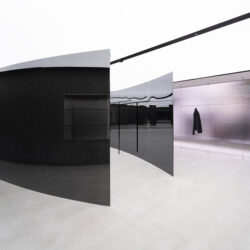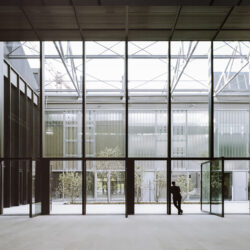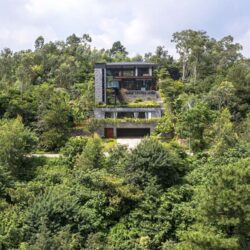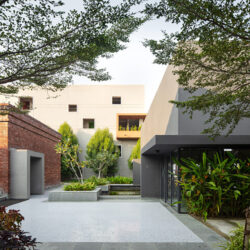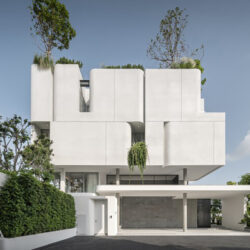Located near Tehran’s “Ab o Atash” Park and adjacent to the Tabiat Bridge, a once-abandoned building used as a stable for horsekeeping has undergone a remarkable transformation. The architects at Criteria Group embarked on a renovation project to convert this structure into a vibrant coworking space, breathing new life into the historic building while preserving its identity and heritage.
Renovation Endeavor
The transition from a stable to a modern coworking space presented a compelling challenge for the architects. The building, neglected for years, required extensive repairs and refurbishment. While retaining the building’s overall form and facade, the focus was on revitalizing the interior spaces to infuse them with a new social character conducive to collaborative work environments.
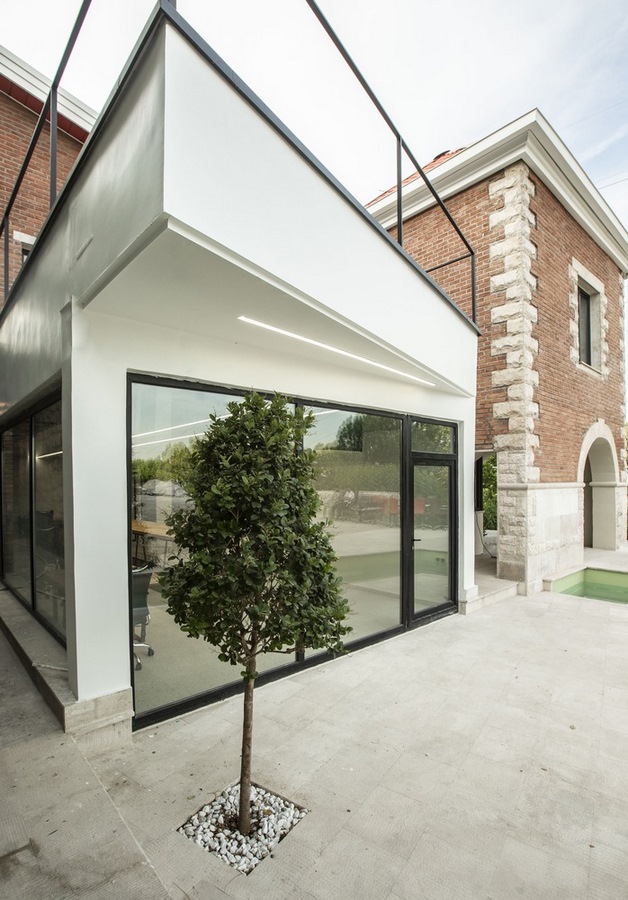
Integration with Surroundings
Nestled within a dense park and close to a major highway, integrating the building with its surroundings was crucial. Circular windows along the ground floor were strategically designed to bring the positive ambiance of the park into the interior, ensuring users feel connected to the natural environment. Skylights were introduced to enhance the penetration of natural light, creating a bright and inviting atmosphere within the complex.
Spatial Design
To address the considerable length of the ground floor, the architects incorporated two elliptical spaces in the plan to introduce spatial separation without visually dominating the elongated layout. These ellipses serve as the entrance and partitioning area, as well as a rest space and atrium, respectively. Permeable walls surrounding the internal courtyard were constructed using handcrafted concrete blocks, enhancing visual connectivity and providing suitable views from all sides.
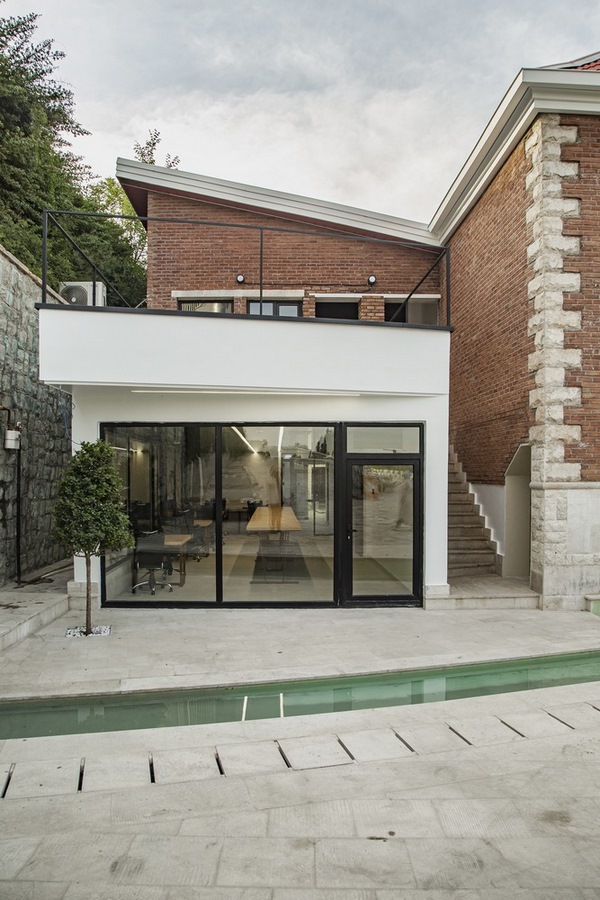
Innovative Construction Techniques
A notable aspect of the project was the fabrication of approximately 2,000 concrete blocks on-site during various construction stages. This meticulous process, utilizing a metal frame and polymer concrete material, not only added a unique aesthetic but also became a defining feature of the renovated building. The utilization of locally sourced materials and handcrafted techniques contributed to the project’s authenticity and sustainability.
Economic and Social Impact
The reopening of the building as a coworking space has reinvigorated the “Ab o Atash” Park area, bringing it back into the economic and social cycle of the community. Now bustling with activity, the transformed space accommodates numerous teams engaged in daily activities, fostering collaboration, creativity, and innovation.
In conclusion, the renovation of the stable building into a modern coworking hub exemplifies the adaptive reuse of existing structures and the revitalization of urban spaces. By seamlessly blending historical preservation with contemporary design, Criteria Group has successfully transformed a neglected building into a thriving center for innovation and community engagement.


