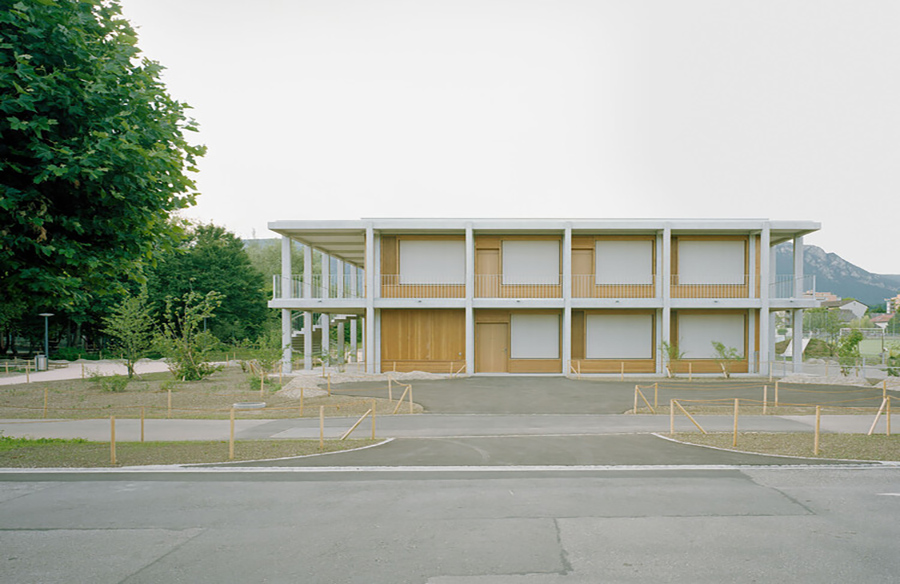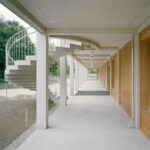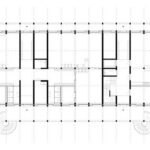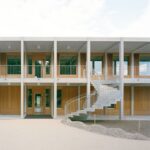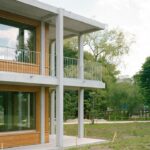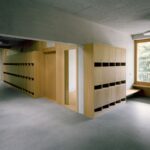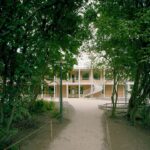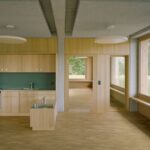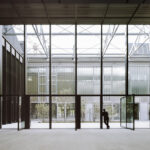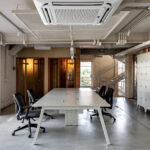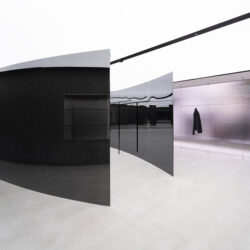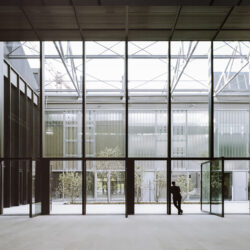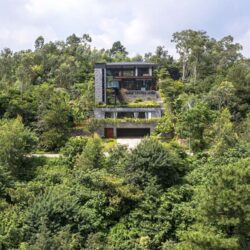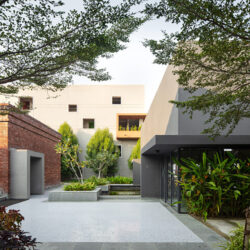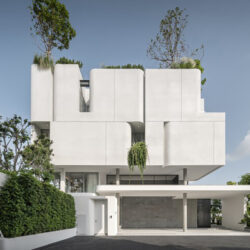The Brühl Solothurn School Complex, crafted by Kollektiv Marudo, serves as an extension to an existing school complex in the western region of Solothurn. With its unique architectural typology, the school building seamlessly connects interior and exterior spaces, fostering a dynamic environment conducive to learning and recreation.
Exterior Staircases: A Gateway to Interaction
At the heart of the design are exterior staircases, adorned with a surrounding arcade, blurring the boundaries between indoor and outdoor realms. Serving as access points, meeting spots, and recreational areas, these covered outdoor spaces facilitate seamless movement and interaction. Circular staircases, with their entry and exit points aligned, directly link building entrances, promoting connectivity and flow.
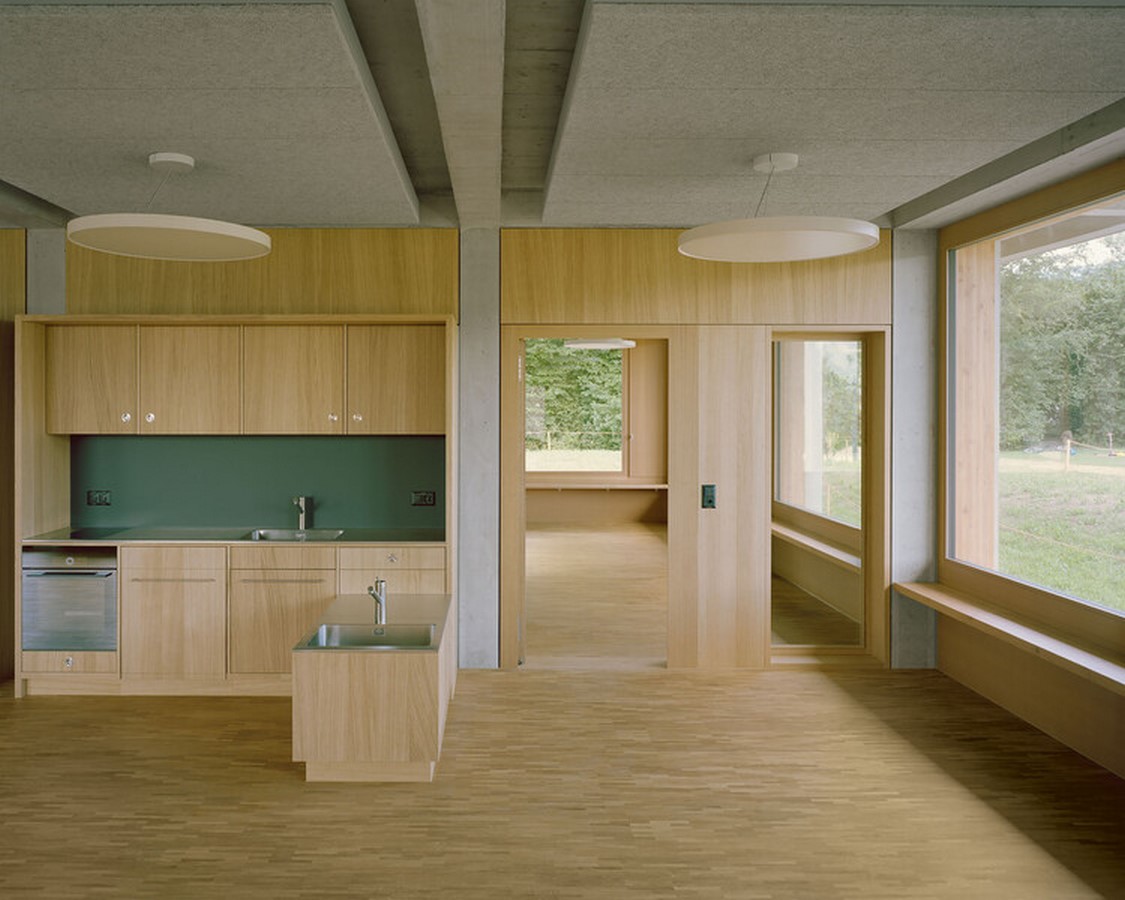
Spatial Flexibility: A Modular Approach
The structural and architectural design of the Brühl Solothurn School Complex prioritizes spatial flexibility. Built on a modular principle, the static framework employs concrete as its primary material, providing a sturdy foundation. A precise grid system divides and unifies school rooms, ensuring adaptability to evolving educational needs. Complementing the concrete skeleton is a lightweight wooden construction, comprising facade elements, cabinets, and interior doors, enhancing both aesthetics and functionality.
Future-Ready Design: A Canvas for Possibilities
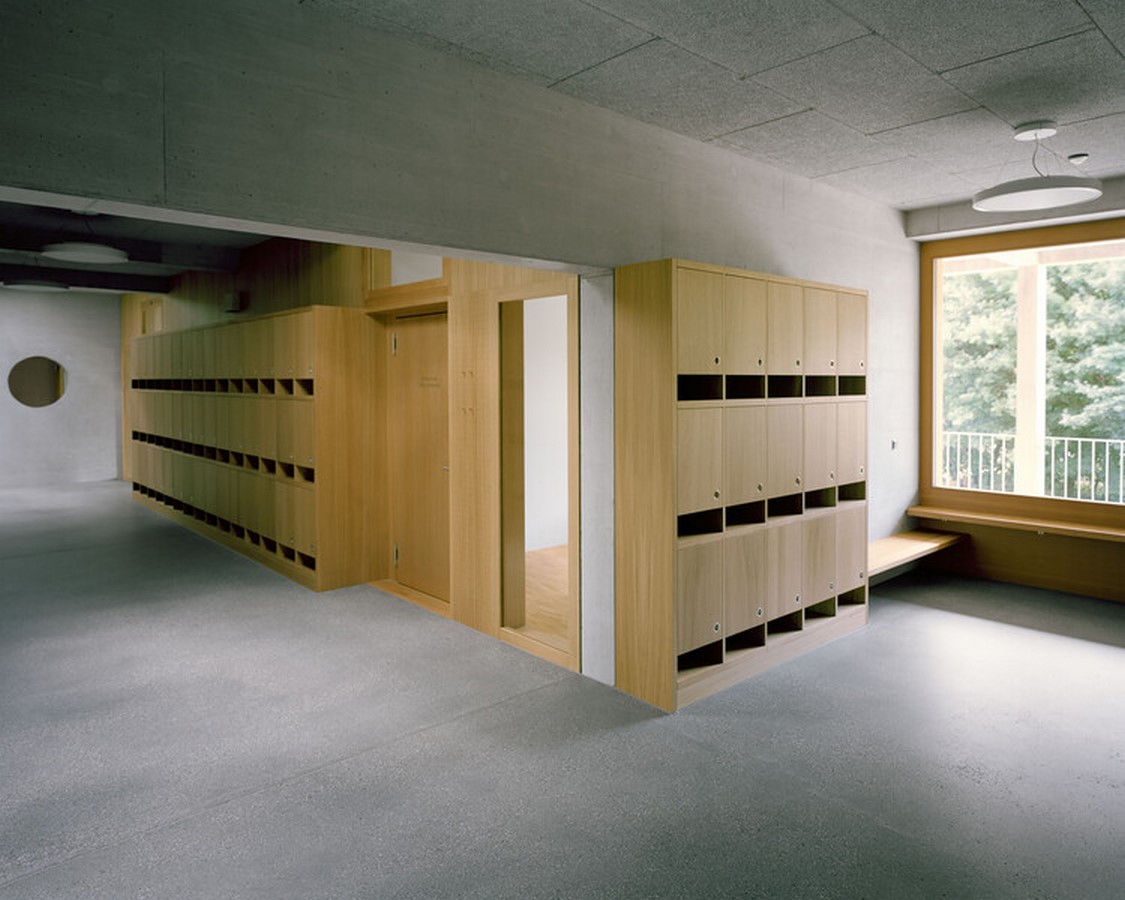
The raw simplicity of the school building lays the groundwork for future users to shape and mold according to their needs. With its modular structure and adaptable layout, the complex offers endless possibilities for customization and utilization. Each space, whether classroom or common area, is designed to accommodate diverse activities and educational methodologies, promoting creativity and innovation.
Harmonizing Form and Function
Beyond its functional aspects, the Brühl Solothurn School Complex harmonizes form and function, blending seamlessly with its natural surroundings. Embracing the forested landscape, the complex emerges as an organic extension of its environment, fostering a sense of harmony and belonging. The integration of outdoor spaces, such as gardens and recreational areas, further enhances the holistic experience for students and faculty alike.
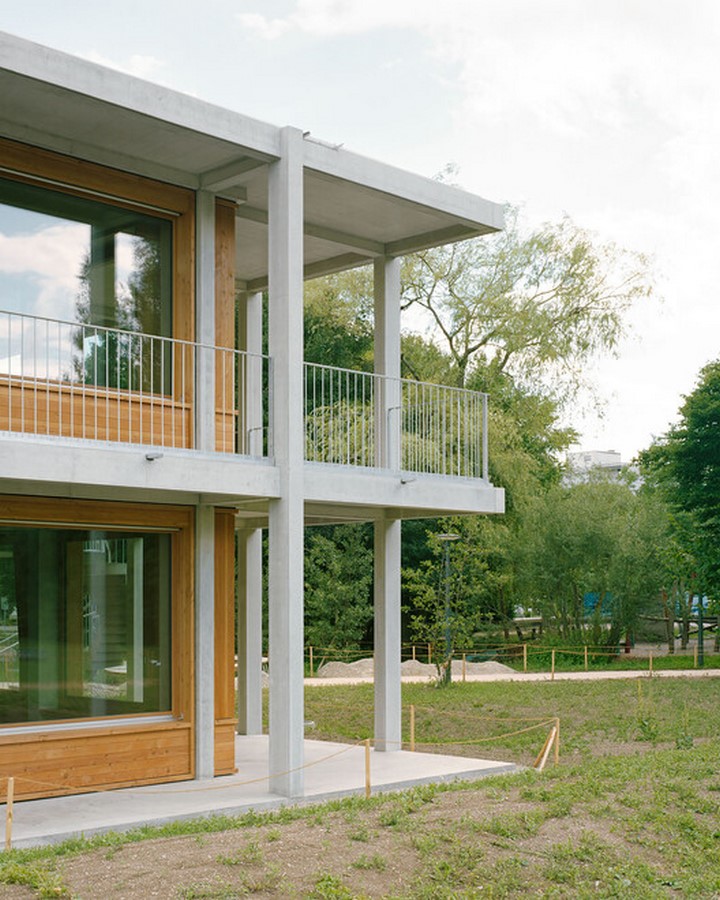
In conclusion, the Brühl Solothurn School Complex stands as a testament to innovative design and thoughtful planning, bridging the gap between traditional school architecture and contemporary educational ideals. With its emphasis on spatial flexibility, connectivity, and sustainability, it not only provides a conducive learning environment but also inspires creativity and collaboration among its users. As a symbol of architectural excellence and educational innovation, it paves the way for a brighter future in education.


