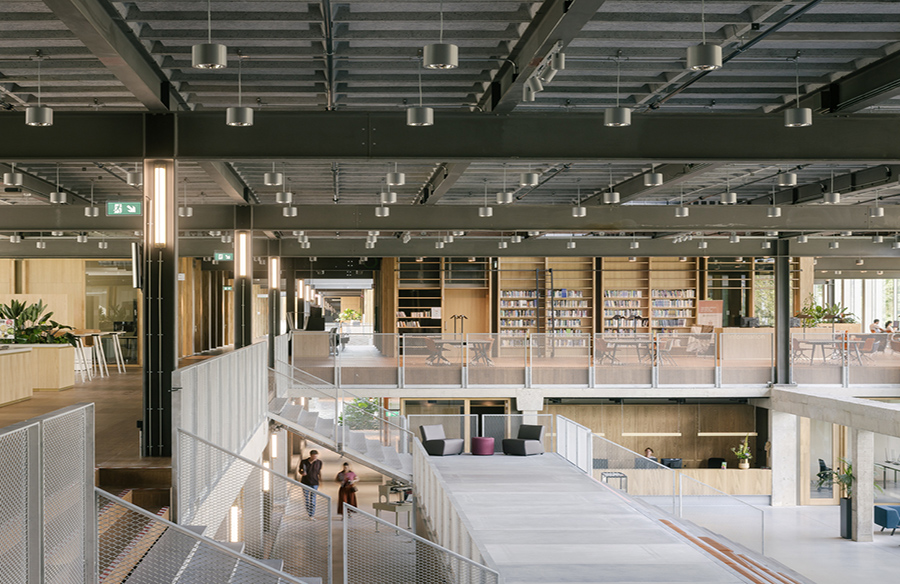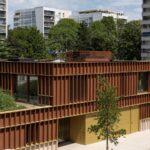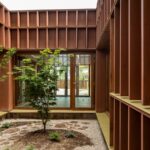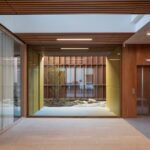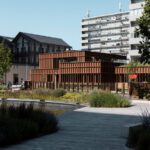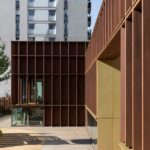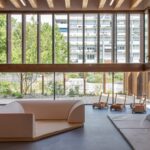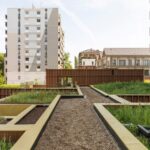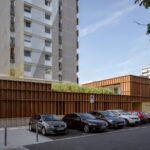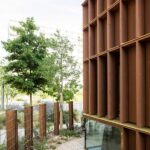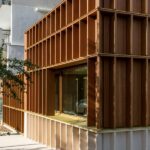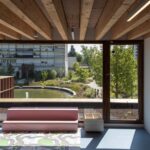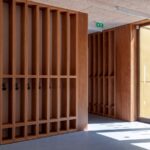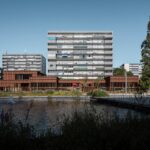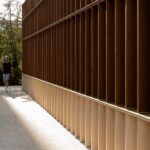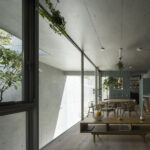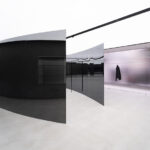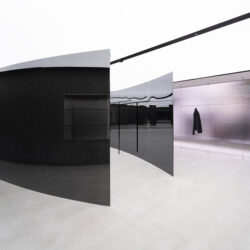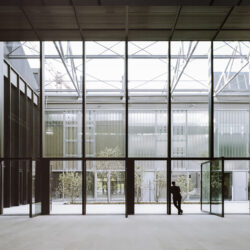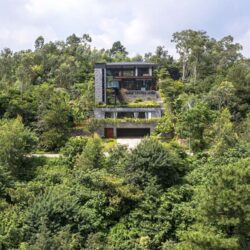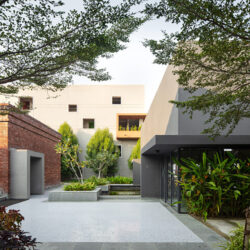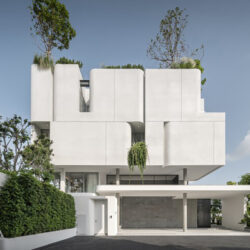Embracing Sustainability and Redefining Spaces
Situated at the base of a ’60s tower block, the Day Nursery and Toy Library project in Vélizy-Villacoublay, France, epitomizes a commitment to sustainability and community enhancement. Executed by a+samueldelmas architectes, this 100% wood and reused biobased construction aligns seamlessly with the ongoing transformation of the Louvois district. Following the removal of a commercial slab connecting blocks, a new floor emerges in a reimagined complex. The natural ground, with its gentle undulations, takes precedence in the district’s redevelopment, featuring a landscaped basin and a wooden-clad axis showcasing storefronts (District’s landscape designer: Urbicus). Formerly housing cellars alongside an under-slab car park, the project breathes new life into this underground space, now hosting a day nursery and a toy library.
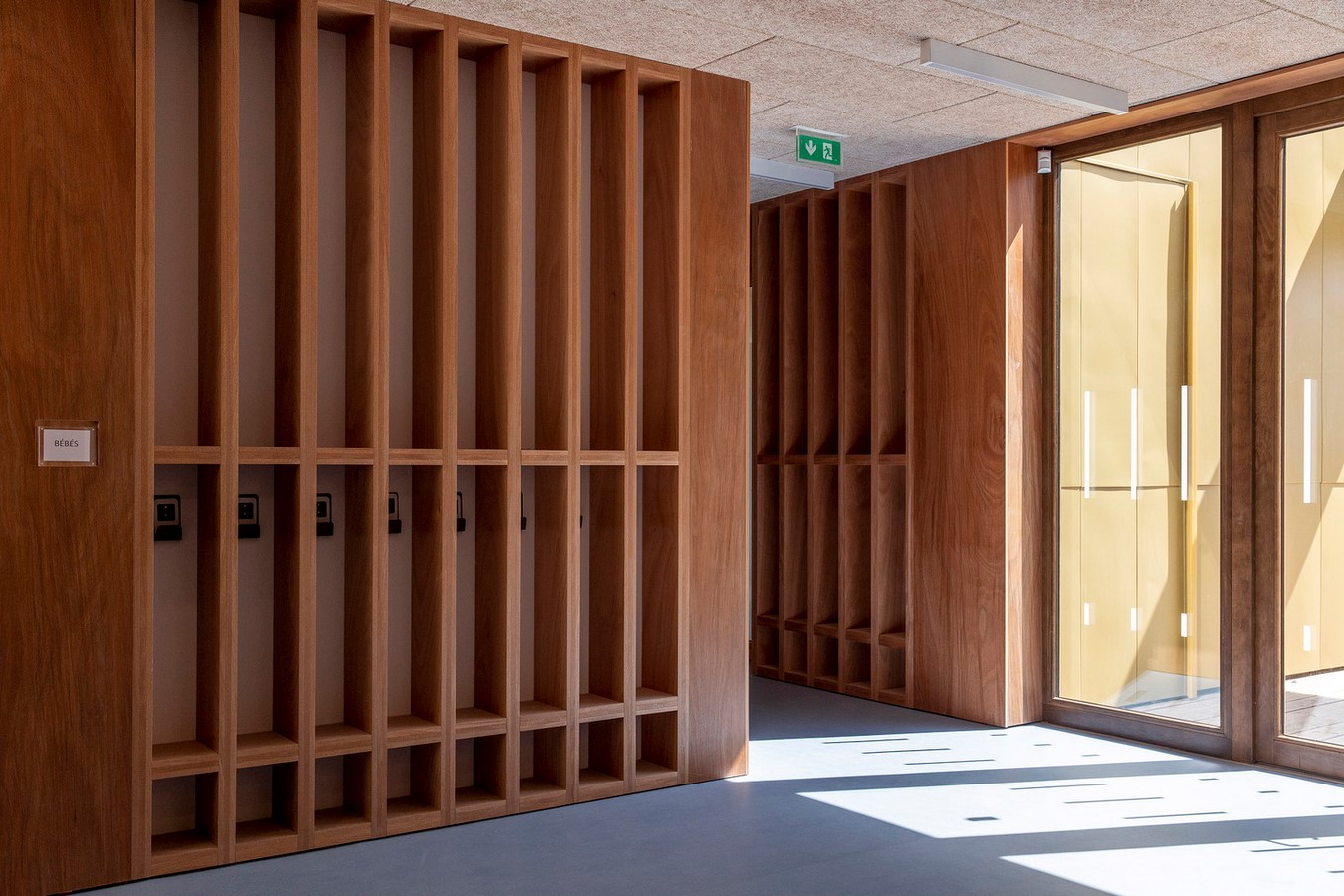
Innovative Facade and Contextual Integration
Addressing the 5th facade, the project introduces a vibrant ‘living soil’ in front of the flats above, incorporating soil complexes and real trees. The facade of the existing building is meticulously clad to maintain material coherence, eliminating any sense of addition and restoring visual unity. The reuse of materials from the ongoing demolition, such as schist slabs and tree trunks, adds a contextual layer to the architecture.
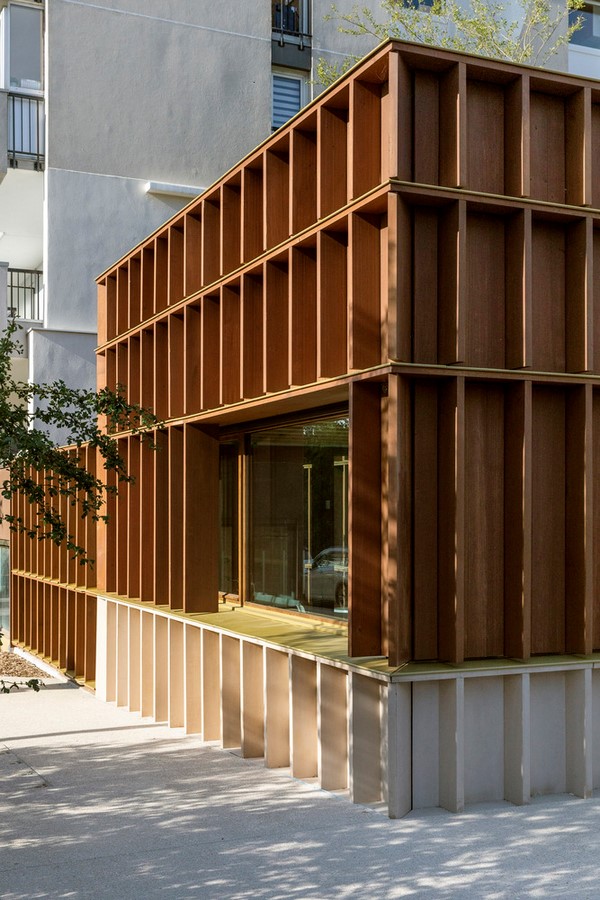
Interior Harmony and Spatial Fluidity
Upon entering, the space unfolds into a double-height area revealing a section above or a patio. Comblanchien limestone floor, extending into public areas, establishes a mineral base with its pinkish hue. A grid of poplar slats, interspaced every 45 centimeters and highlighted by coppery zinc sheets, protects the facade. The building appears opaque from the outside, revealing openness from within. The children’s sections are characterized by soft transitions between intimate patios and play gardens, all enveloped in wood, serving both structural and protective functions. Sunshade slats in wood disappear at ground level, offering unobstructed views for the children.
Fluid Wood Play
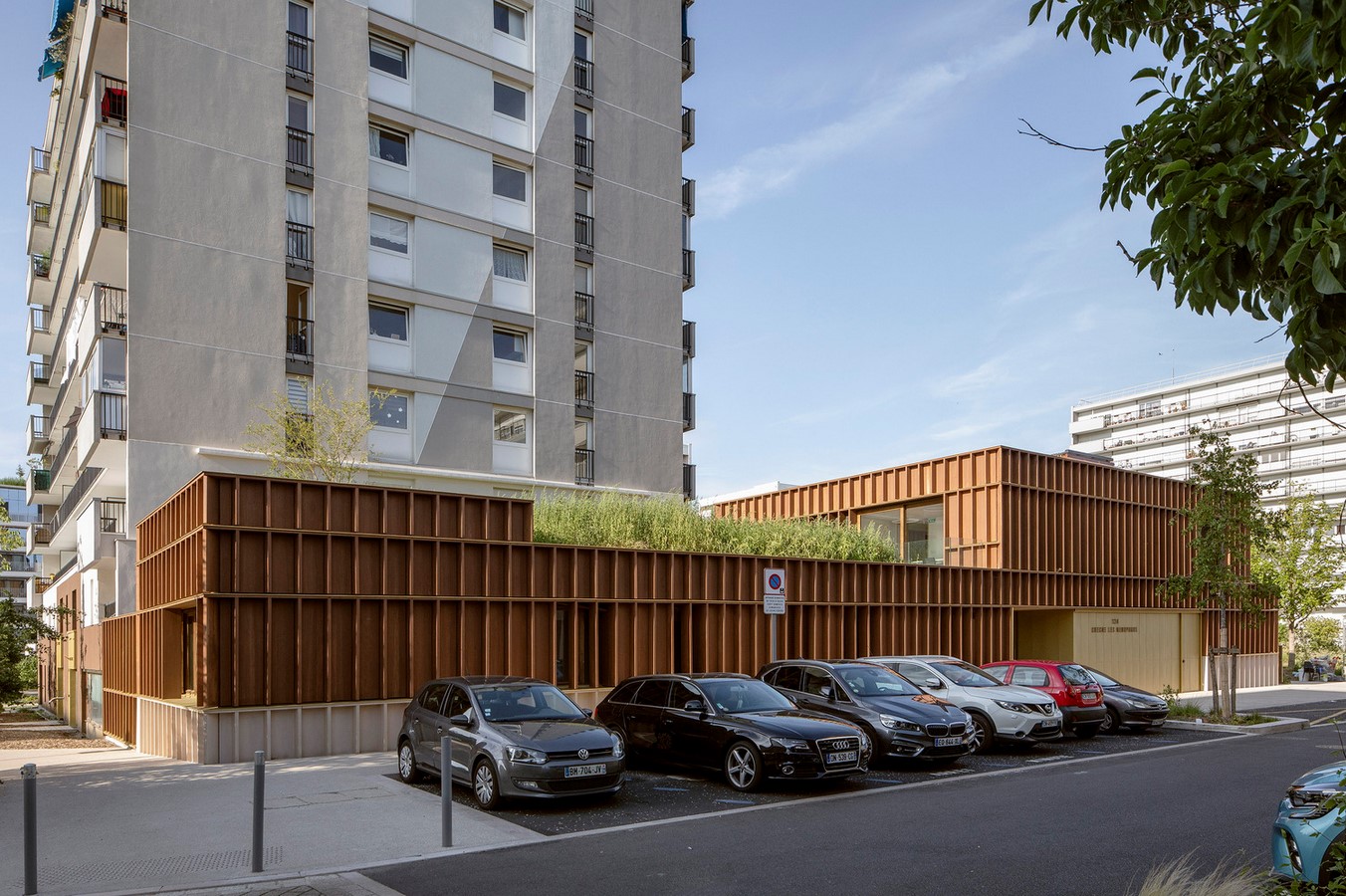
The design incorporates joists accompanied by linear light strips and skylights, directing the gaze outward. Continuous wooden floors contribute to a fluid spatial experience, with wood playing a dynamic role in various forms. Wooden furniture complements the interior ambiance, while distinctive ball or ring-shaped lighting fixtures accentuate specific spaces.
In conclusion, the Day Nursery and Toy Library project by a+samueldelmas architectes not only champions sustainability through its 100% wood and reused biobased construction but also creates a harmonious space that nurtures the growth and playfulness of the children it serves.


