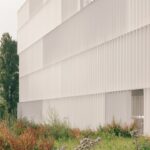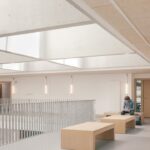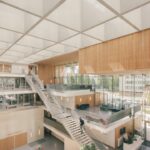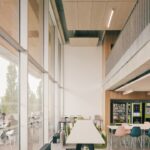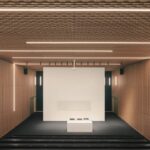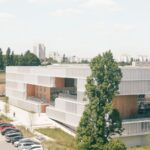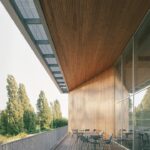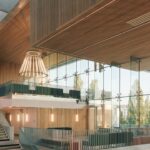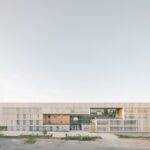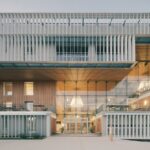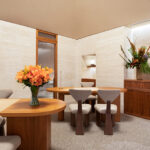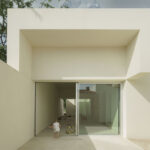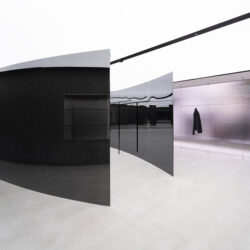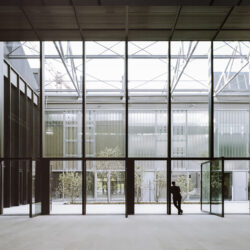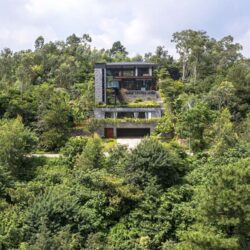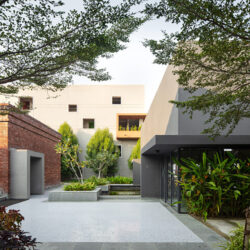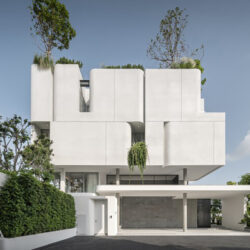Compact Design Philosophy
From the project’s inception, ValletdeMartinis Architectes has consistently emphasized the importance of compactness in the ESIEE[it] Higher Education School in Pontoise, France. Situated on a sloped site, the building utilizes a basement for support, allowing an additional level at the garden tier. The project prioritizes cohesion, with a forecourt serving as the primary access point at ground level.
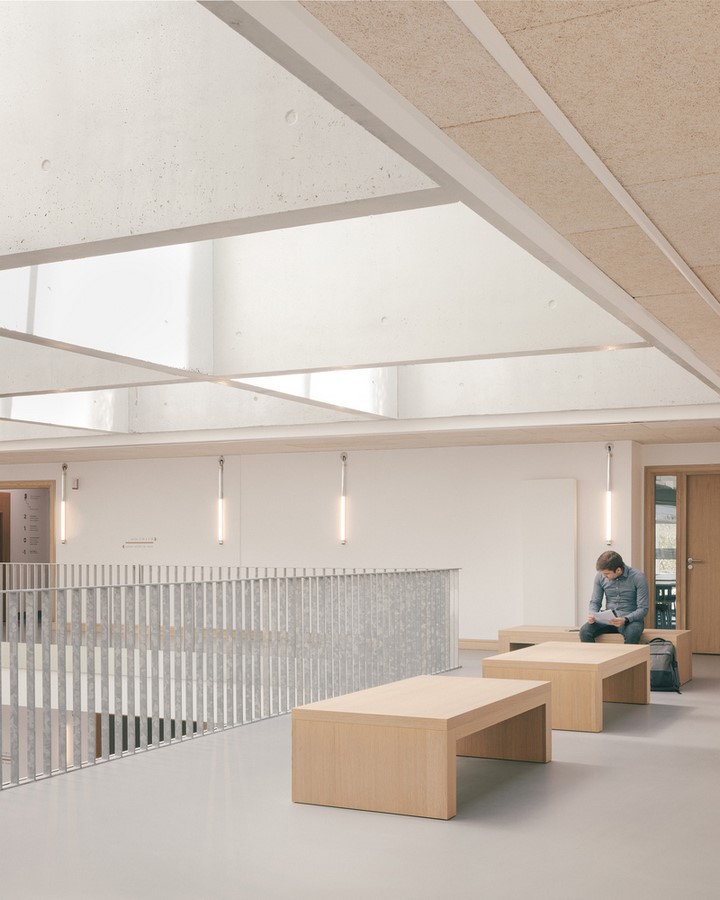
Ecole du i-management – Pontoise © Charly Broyez
Ground Floor Dynamics
The ground floor accommodates a portion of the collective program, including teaching rooms and auditoriums, along with the entire school administration. Metal ventelles on the façade contribute to the monolithic aesthetic, concealing administrative spaces while highlighting communal areas such as terraces, atriums, student foyers, and reception halls.
Reinforcing Presence
Rather than dispersing the building to minimize its impact, the design reinforces its presence from adjacent roads. Metal ventelles enhance the compact feel of the structure, contributing to its monolithic appearance sculpted by terraces. The stepped layout experiment aims to provide users with a range of shared spaces, including interior terraces.
Tiered Design Dynamics
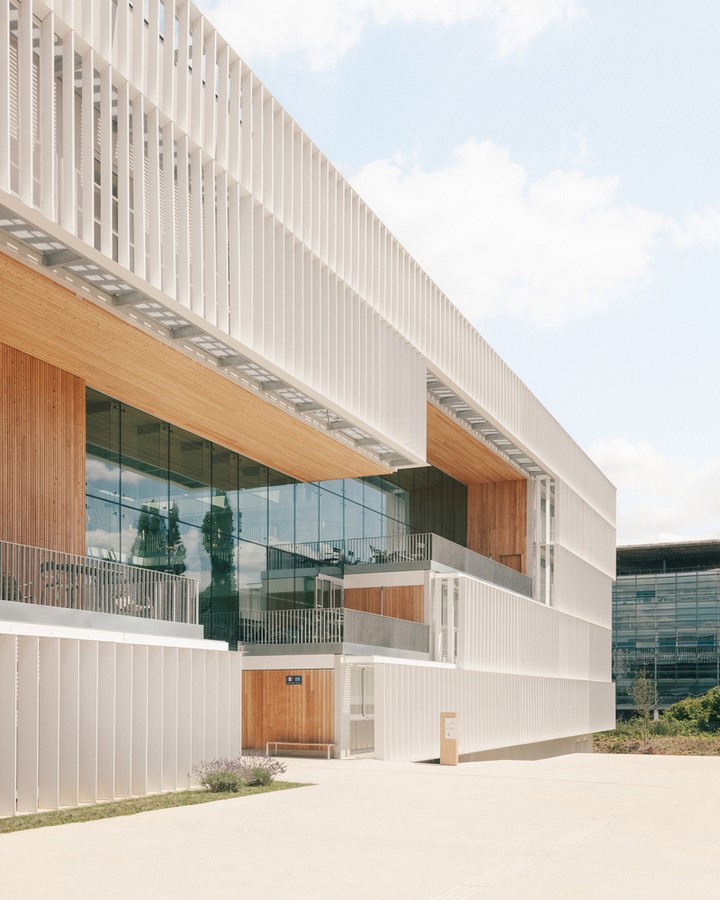
Ecole du i-management – Pontoise © Charly Broyez
The main entrance to the amphitheaters is at the garden level, accessed via a tiered staircase also serving as a communal space. A lightweight main staircase connects different levels, granting access to classrooms and terraces on the main façade. Interior terraces offer a convivial environment within the school, seamlessly transitioning to outdoor terraces and the surrounding landscape.
Unified Structure
The tiered seating concept extends to the main amphitheater and the student lounge, creating an interconnected and visually clear structure. The ESIEE[it] Higher Education School, designed on four levels with a garden tier, fosters a harmonious understanding of the architectural vision.
Spatial Organization
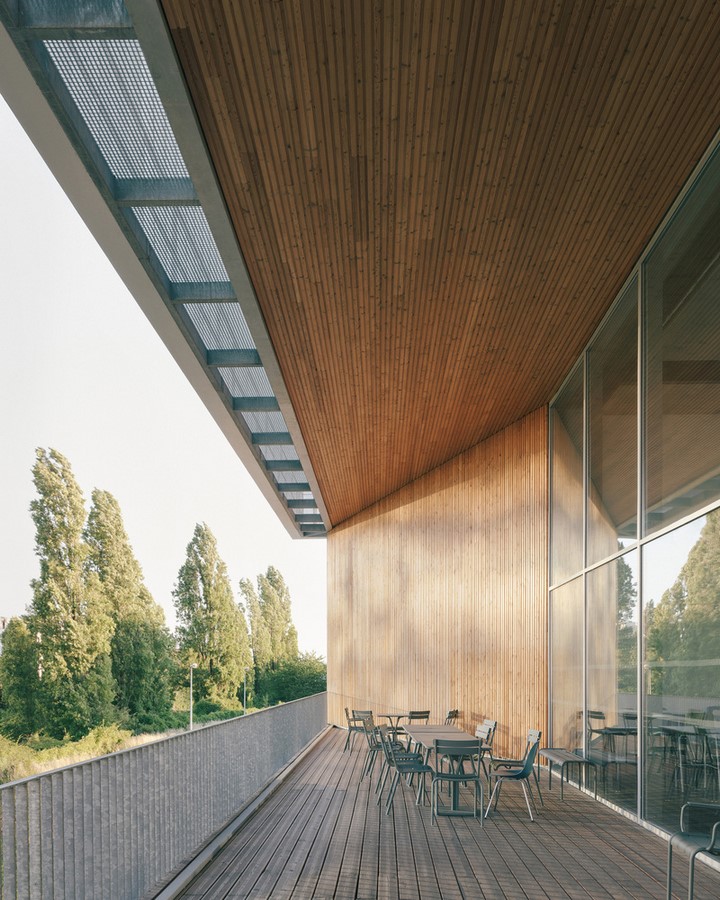
Ecole du i-management – Pontoise © Charly Broyez
Two voids, internal and external, organize the program spaces. The administration spans two levels around the patio, while classrooms, forming the majority of the rooms, center around the covered atrium. The flexible spatial arrangement on the second and third levels optimizes the use of the building.
In summary, the ESIEE[it] Higher Education School embodies a commitment to compactness and harmony, utilizing a tiered design to create dynamic and interconnected spaces. ValletdeMartinis Architectes successfully balances functionality, aesthetics, and communal engagement in this architectural venture in Pontoise, France.
- Ecole du i-management – Pontoise © Charly Broyez
- Ecole du i-management – Pontoise © Charly Broyez
- Ecole du i-management – Pontoise © Charly Broyez
- Ecole du i-management – Pontoise © Charly Broyez
- Ecole du i-management – Pontoise © Charly Broyez
- Ecole du i-management – Pontoise © Charly Broyez
- Ecole du i-management – Pontoise © Charly Broyez
- Ecole du i-management – Pontoise © Charly Broyez
- Ecole du i-management – Pontoise © Charly Broyez
- Ecole du i-management – Pontoise © Charly Broyez
- Ecole du i-management – Pontoise © Charly Broyez
- Ecole du i-management – Pontoise © Charly Broyez
- Ecole du i-management – Pontoise © Charly Broyez
- Ecole du i-management – Pontoise © Charly Broyez


![Crafting Architectural Harmony: ESIEE[it] Higher Education School in Pontoise, France](https://architalkz.com/wp-content/uploads/2024/05/25_900_584-1.jpg)
