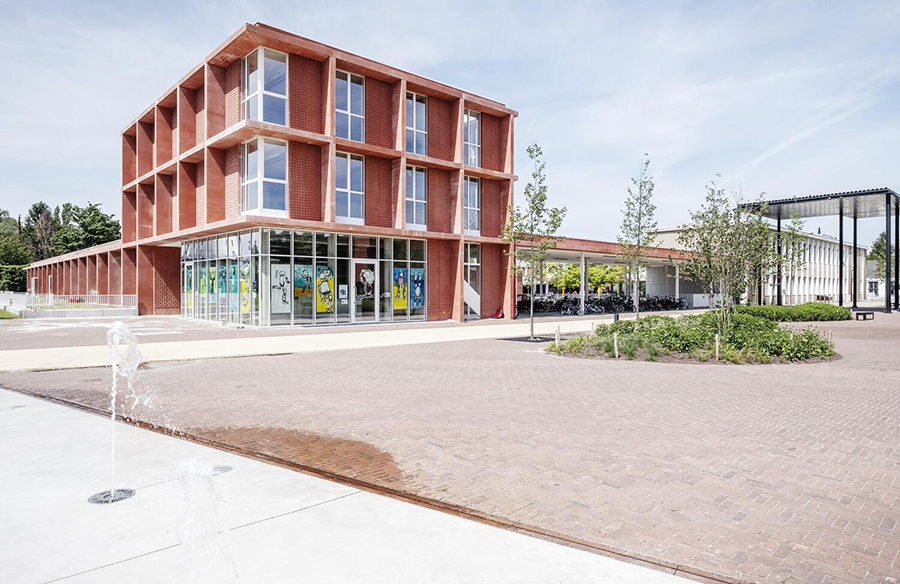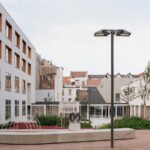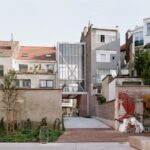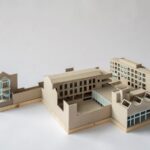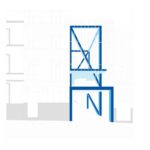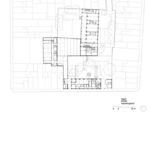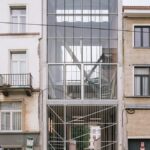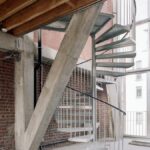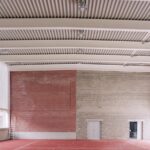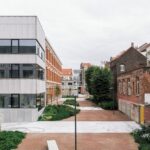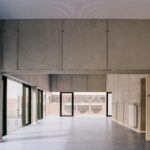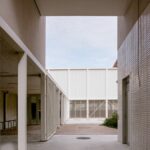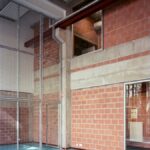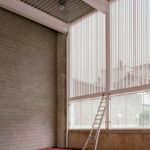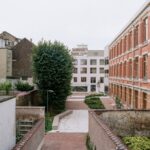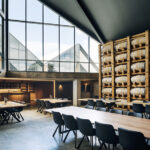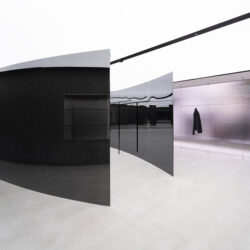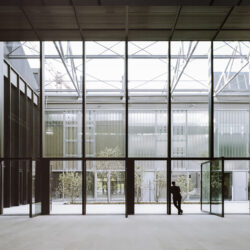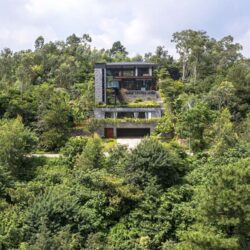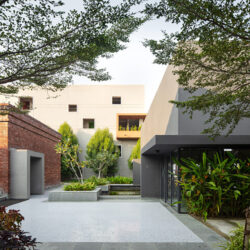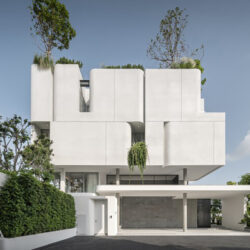Multifunctional Hub for Community Engagement
The ECAM project in Saint-Gilles, Belgium, orchestrated by AgwA, is a testament to the possibilities of creating a structure that accommodates diverse uses by various entities. It involves numerous associations and organizations, including youth, early childhood, sports city services, an extracurricular association, a scholastic library, and a youth center. AgwA’s approach successfully integrates a varied program within a shared space, fostering communication and enrichment among the diverse stakeholders.
Urban Continuity and Coexistence
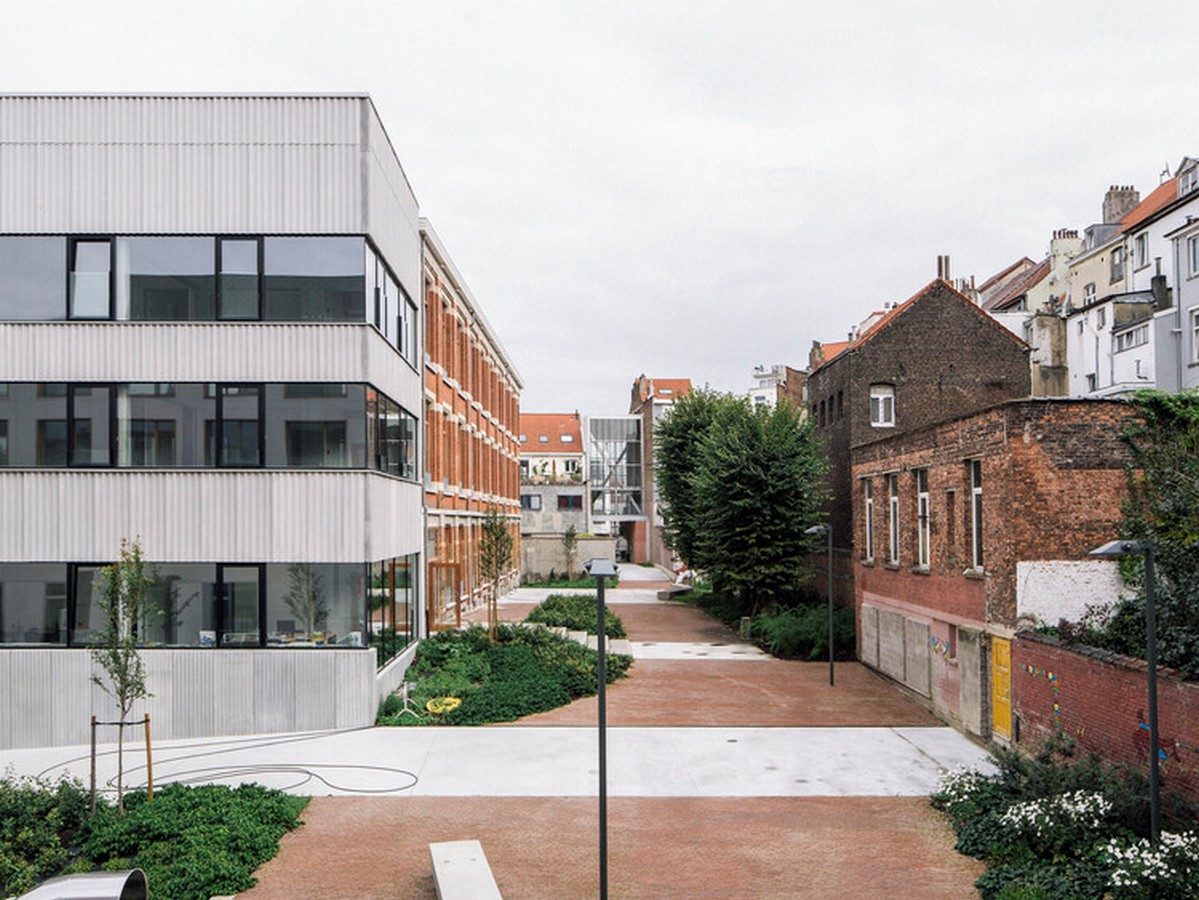
The housing blocks in Brussels served as a foundational influence for the ECAM project, emphasizing parcel-based division and a coherence derived from typology and architectural styles. The project extends this principle, fostering a cohabitation of outdoor and built spaces, old and new, within the block. The resulting urbanity reflects simplicity and legibility, akin to a village, where different scales coexist harmoniously, creating spaces for both collective and intimate experiences.
Mediating Access and Movement
The primary thrust of the project is to open the block, allowing residents to traverse and enjoy the park, playground, and site activities. Entrances from three different streets, varied levels, and a landscaped walkway turn this outdoor space into a mediator for access and engagement. Beyond its physical attributes, ECAM integrates educational, cultural, and social elements, revitalizing neighborhood activities while maintaining connectivity with the residential block.
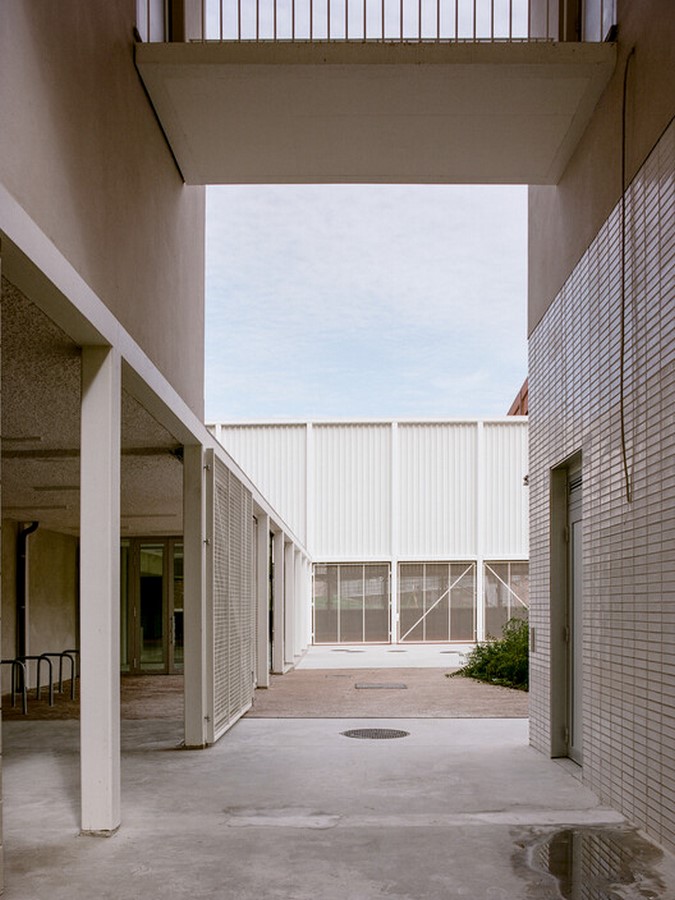
Typological Variation and Integration
AgwA conducted a typological study to honor existing aesthetics and architectural complexities, avoiding standardization and instead promoting a subtle play of access. This approach enhances the project’s integration into the urban environment, responding discreetly to the block’s urbanity issues.
Sustainable Design Choices
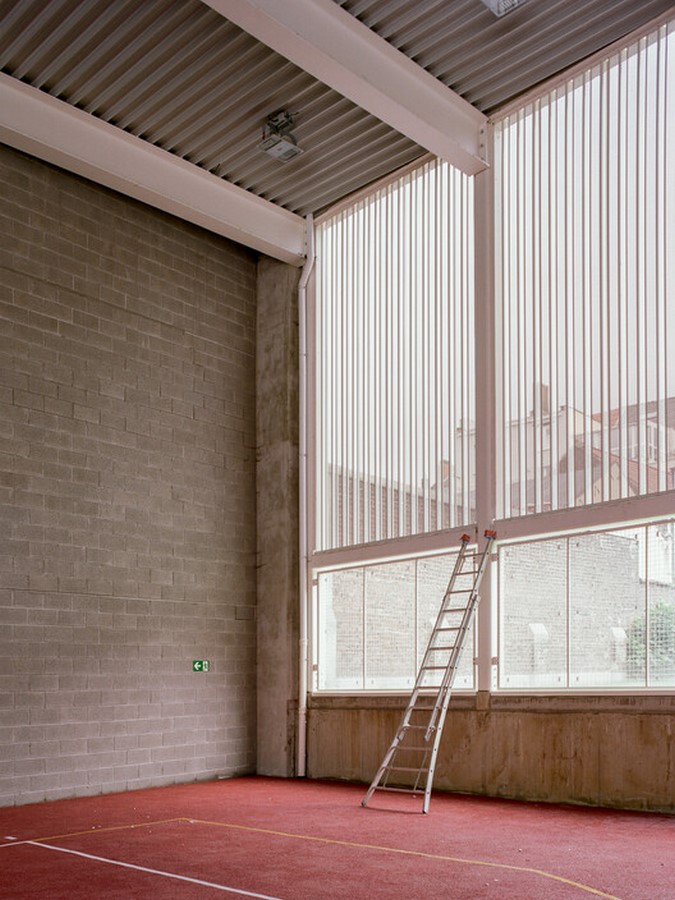
For ECAM, sustainable choices were prioritized, focusing on optimizing existing structures and minimizing new construction. Only 1362m² of the project is newly built, adhering to passive criteria. Sustainability is embedded not only in the architectural aspects but also in the project’s environmental quality. Maximizing outdoor spaces, maintaining human scale, ensuring flexibility of use, and enhancing accessibility for Persons with Reduced Mobility (PRM) contribute to a holistic approach. The project transforms the interior block into a new biodiversity reserve within the city, emphasizing the importance of ecological considerations.
In conclusion, AgwA’s ECAM project emerges as a vibrant and sustainable urban hub, fostering community engagement, diversity, and environmental consciousness. The project’s ability to integrate varied functions while maintaining a coherent and sustainable design exemplifies a forward-thinking approach to educational architecture and community development.


