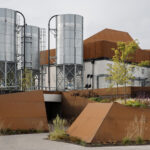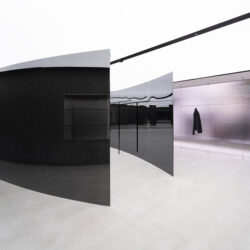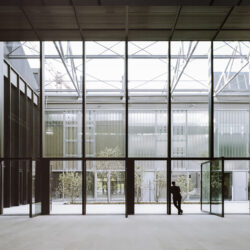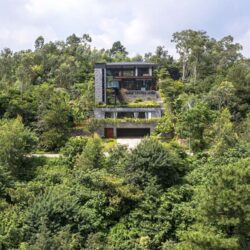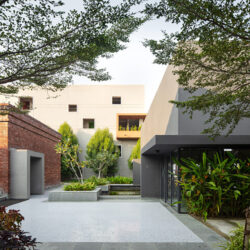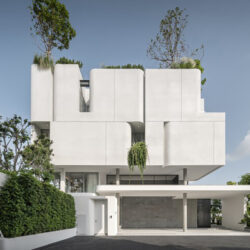Introduction
The newly constructed Europa School in Almería serves as a noteworthy extension to an esteemed educational institution. The primary objective is to alleviate space constraints in the original building, a relic from the 70s known for its rhomboidal floor plan. This initiative segregates primary education within the existing structure and introduces infant education in the innovative extension.
Integration and Interaction
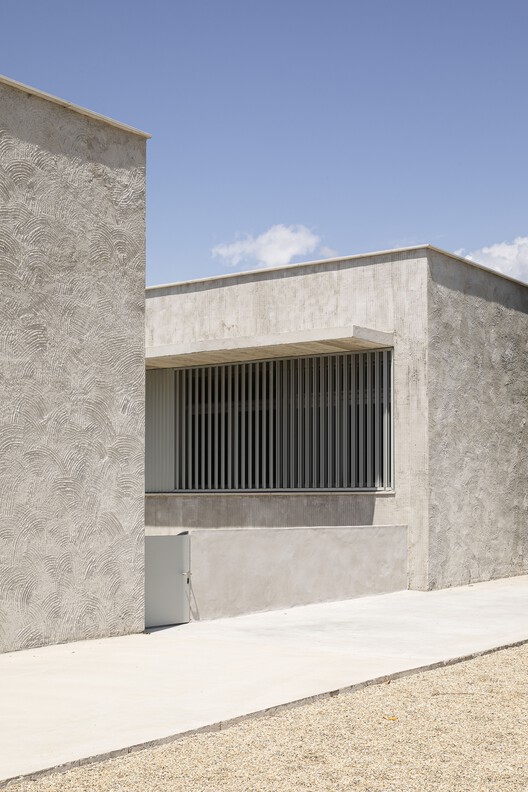
Situated amidst recreational areas and courtyards of the center, the new construction seamlessly interacts with pre-existing elements, including a classroom building and preserved trees. The intervention prioritizes volumetric compactness and cost-effectiveness, navigating a challenging program of uses and budget constraints.
Architectural Design
The spatial organization revolves around a central axis, akin to a spine, connecting classrooms in two opposing orientations. The southwest side features a large lintel designed to shield classrooms from direct sunlight, creating a unified horizontal aspect. In contrast, the northeast orientation adopts a comb-like configuration, with classrooms facing south through preschool courtyards defined by the central spine.
Classroom Spaces
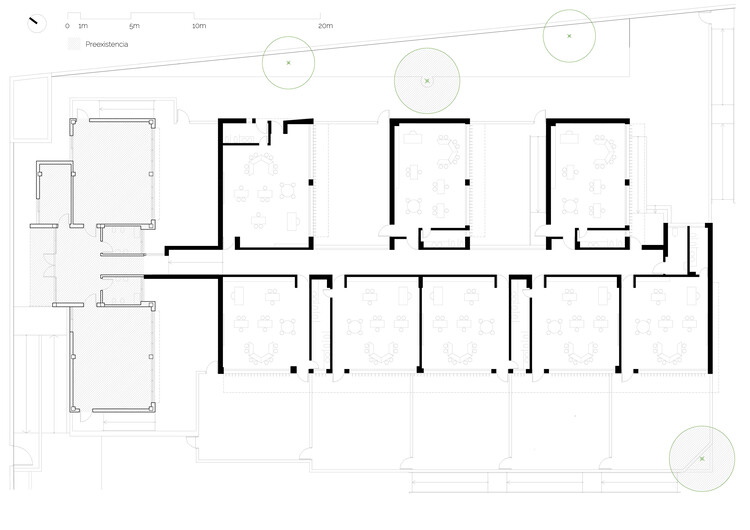
Classrooms exhibit an open-plan design, interconnected through fenêtre en longueur openings facing south, featuring solar protection using adjustable louvers and sunshades. The circulation axis ensures visual and lighting continuity within classrooms through large, continuous upper-glazed strips.
Materiality and Aesthetics
The axis or spine embraces ceramic materiality with glazed tile cladding in turquoise tones, a nod to Almería’s maritime character. The exterior showcases a silver color palette for communication components, contrasting with the classrooms’ earthy tones in various textures, evoking the local Mediterranean plaster tradition. The execution of surfaces incorporates fan or striped structures, adding a touch of brutalist expressiveness.
Conclusion
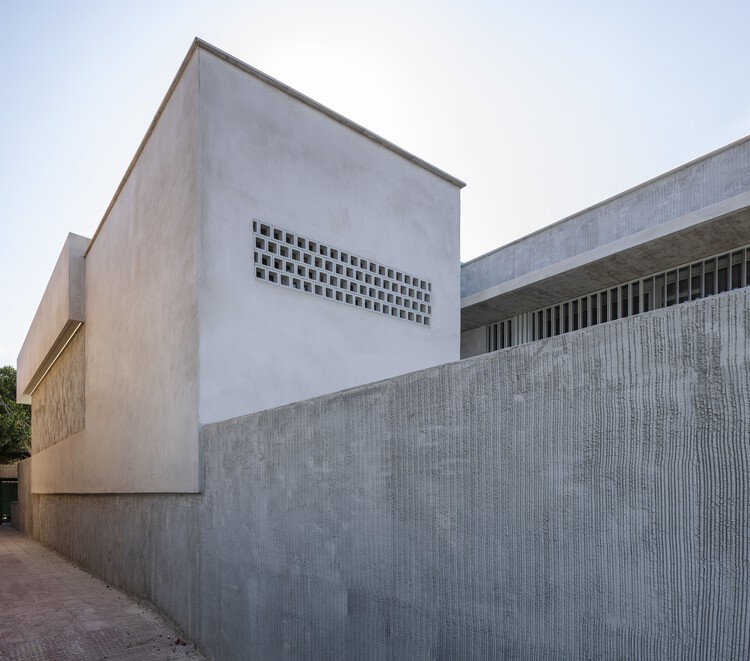
The Europa School Extension not only addresses the spatial needs of the institution but also presents an architecturally compelling and harmonious addition. PALENZVELA. Taller de Arquitectura skillfully balances functionality, aesthetics, and budget considerations in shaping a conducive learning environment in Almería, Spain.


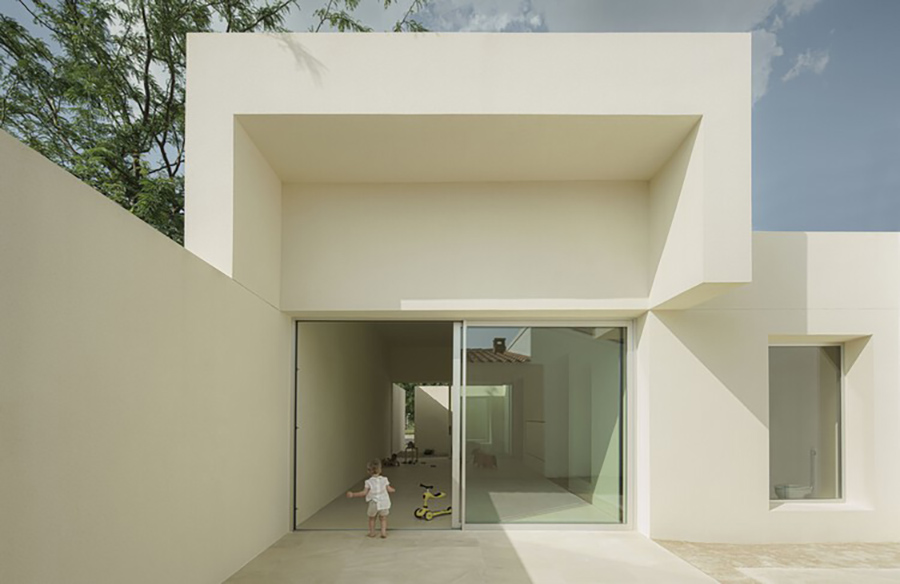
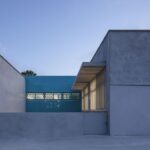
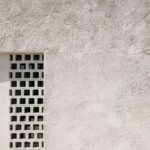
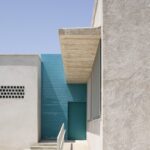
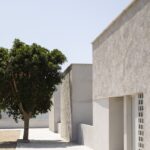
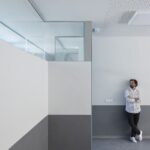
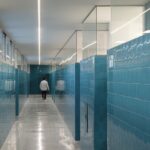
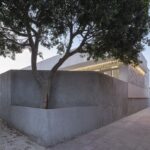
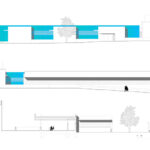
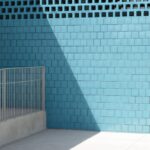
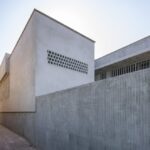
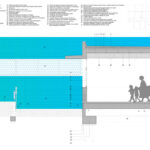
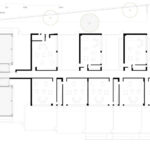

![Crafting Architectural Harmony: ESIEE[it] Higher Education School in Pontoise, France](https://architalkz.com/wp-content/uploads/2024/05/25_900_584-1-150x150.jpg)
