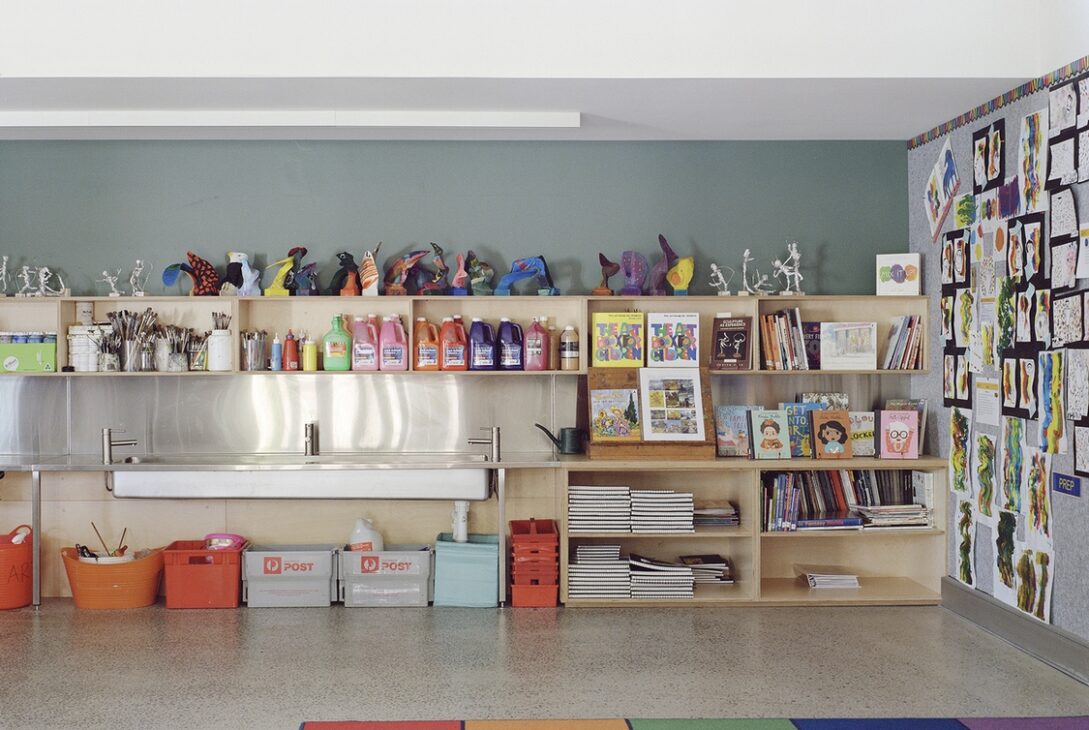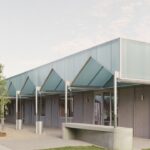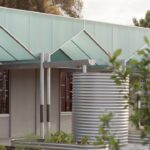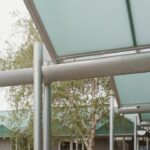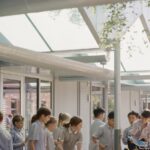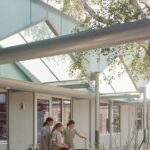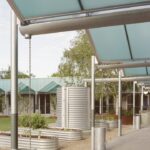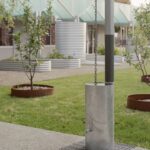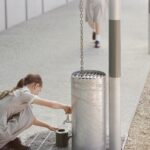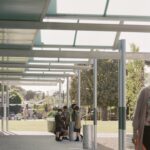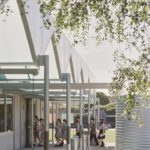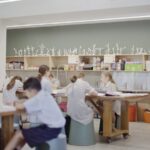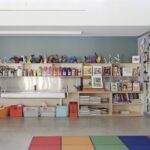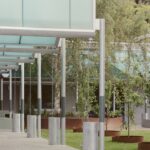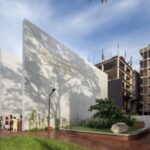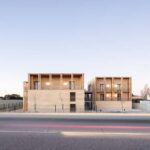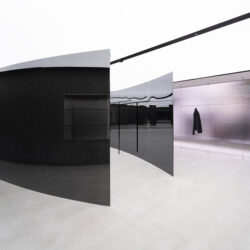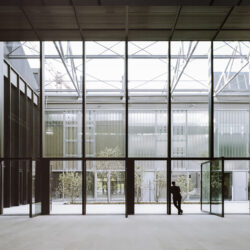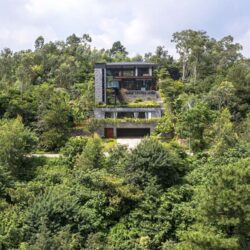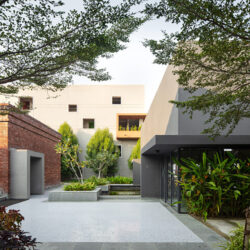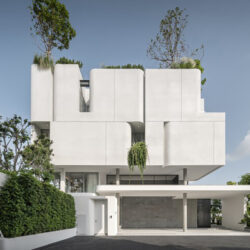Building a Transdisciplinary STEAM Precinct
Situated in Sandringham, Australia, the Firbank Sandringham Curiosity Centre stands as a testament to Studio Bright’s innovative approach to education architecture. The project, completed in 2022, aimed to establish a consolidated STEAM (Science, Technology, Engineering, Arts, and Mathematics) precinct for Firbank Grammar School’s Sandringham Primary School campus. The focus was on promoting a transdisciplinary STEAM program, bringing together various class types, including music, art, robotics, and food technology, which were previously scattered across the campus.
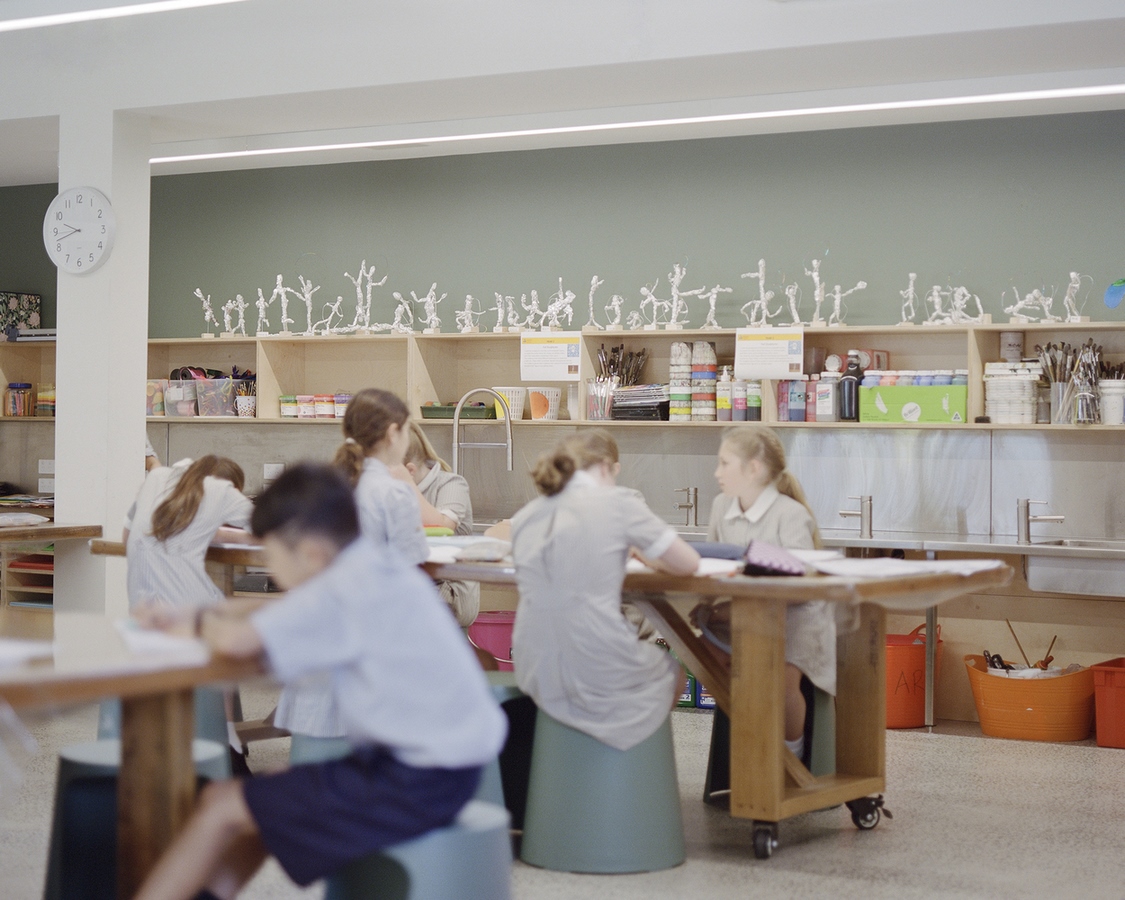
Transforming Existing Structures: Modest Interventions
The project’s site comprised two existing brick buildings, the Social Centre and a general-purpose classroom building, constructed in the early 2000s. Studio Bright’s design response involved implementing precise and modest interventions to these buildings, enhancing their overall performance and programmatic function. A key addition was a canopy structure that seamlessly connected the disparate buildings, creating a cohesive and identifiable precinct. The intervention not only increased permeability but also improved connections between indoor and outdoor learning spaces.
Adapting to Budgetary Constraints
Conscious of budgetary constraints, the project strategically removed and added elements to meet its goals. Interior walls were eliminated to create large, flexible classrooms, customizable to the specific needs of each class. An under-utilized toilet block was replaced with two small group rooms, activating the facade and facilitating a range of learning group sizes and abilities. Acoustic panels were integrated to enhance acoustic performance in the interiors.
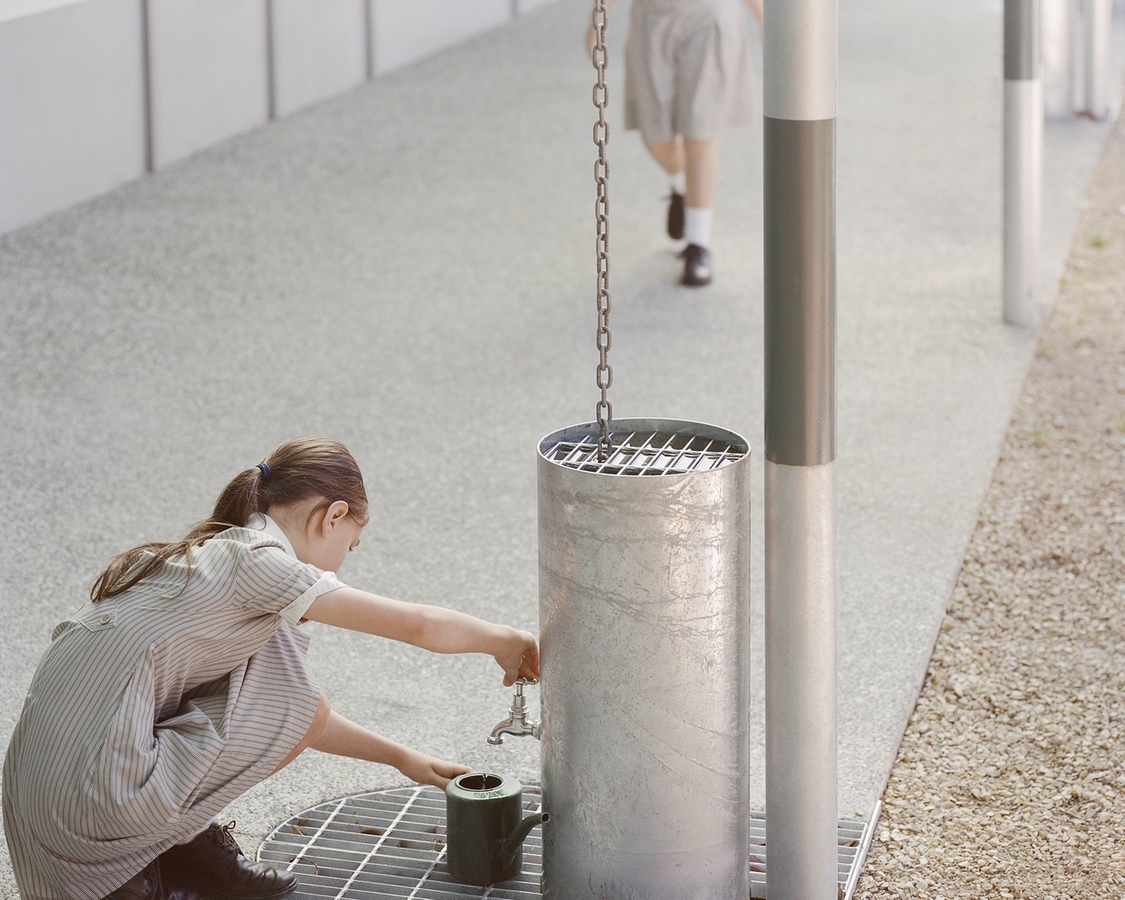
Sustainability as a Pedagogical Tool: The ‘Living Lab’ Concept
Beyond adaptive reuse, the project prioritized sustainability as a core element. Embracing the ‘Living Lab’ concept, the architecture itself became a pedagogical tool, showcasing sustainable practices and providing an engaging learning environment. A light-filled canopy made the rainwater harvesting process tangible and interactive. Exposed gutters directed rainwater to tanks, encouraging student involvement in watering a new kitchen garden and citrus trees. A central rainwater tank with a gauge allowed students to monitor collected rainwater throughout the year, fostering an understanding of seasonal variations.
Joyful and Interactive Learning Environment
The ‘water-play’ elements and outdoor workstations were strategically designed to infuse joy into everyday learning. The project exemplifies sustainable practices and instills values of resource conservation and environmental awareness. By reimagining redundant building stock, Studio Bright inspires the next generation to integrate sustainability into their creative processes and equips them with essential skills to address the climate crisis.
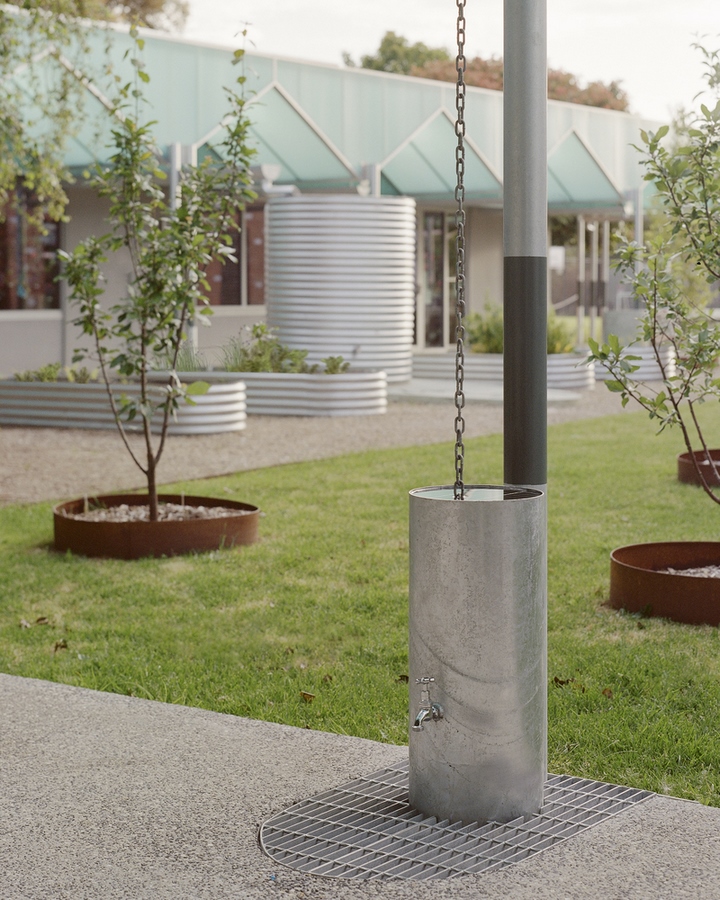
Conclusion
The Firbank Sandringham Curiosity Centre goes beyond architectural innovation; it stands as a beacon of sustainable education, providing a space where learning is not just academic but also a holistic and interactive experience. Studio Bright’s thoughtful interventions and commitment to sustainability contribute to a thriving educational environment that prepares students to navigate a future defined by ecological responsibility and creative problem-solving.


