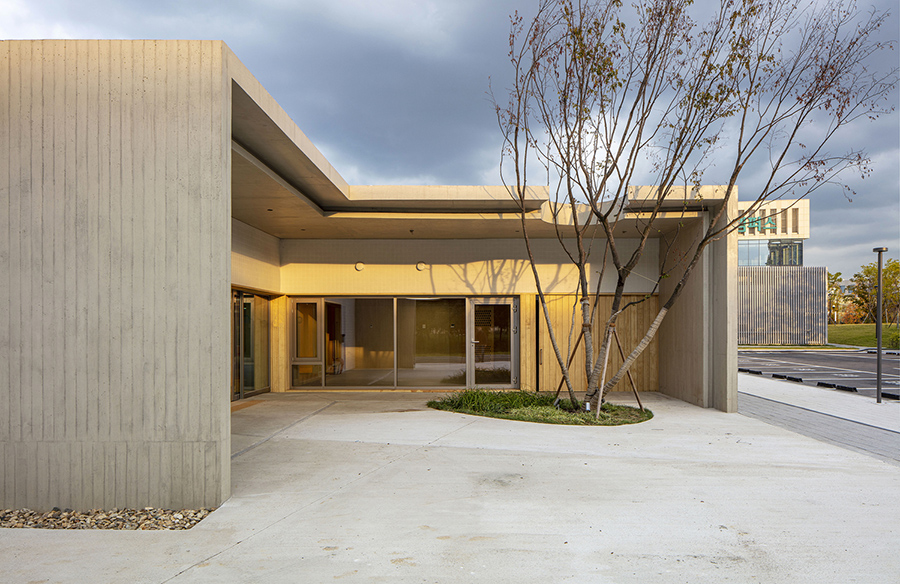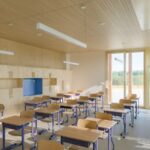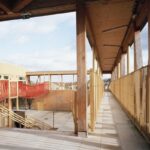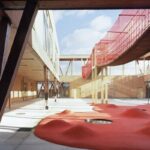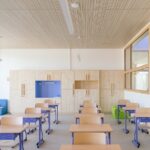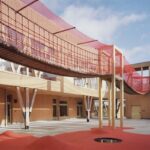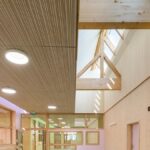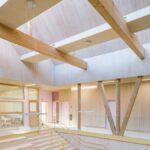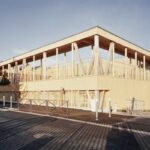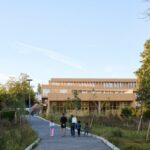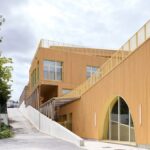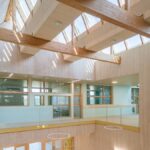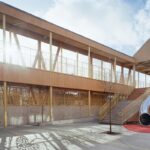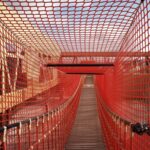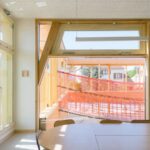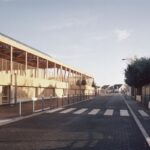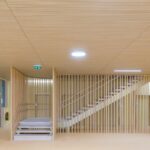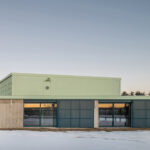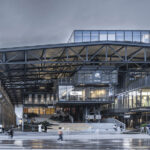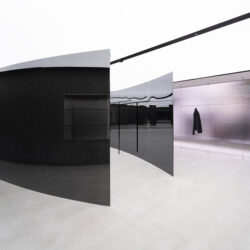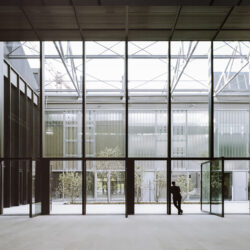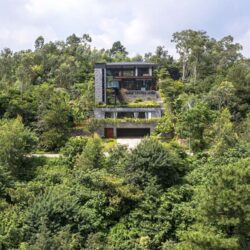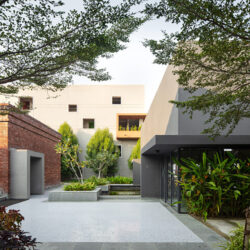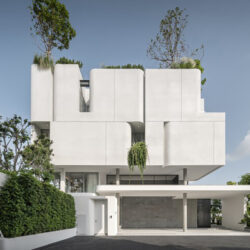Landscape Design: Topo landscape
In the heart of Noisy-le-Grand, France, R2K Architectes introduces Oiseau Lyre, an innovative school inspired by Nordic design principles. Situated on a plot with an 8-meter elevation, the school adopts a Finnish-inspired pedagogical model, embracing diversity in shared spaces. The compact building, spanning 50m by 100m over 4 levels, maintains a low profile to harmonize with neighboring pavilions, akin to a Palladian villa.
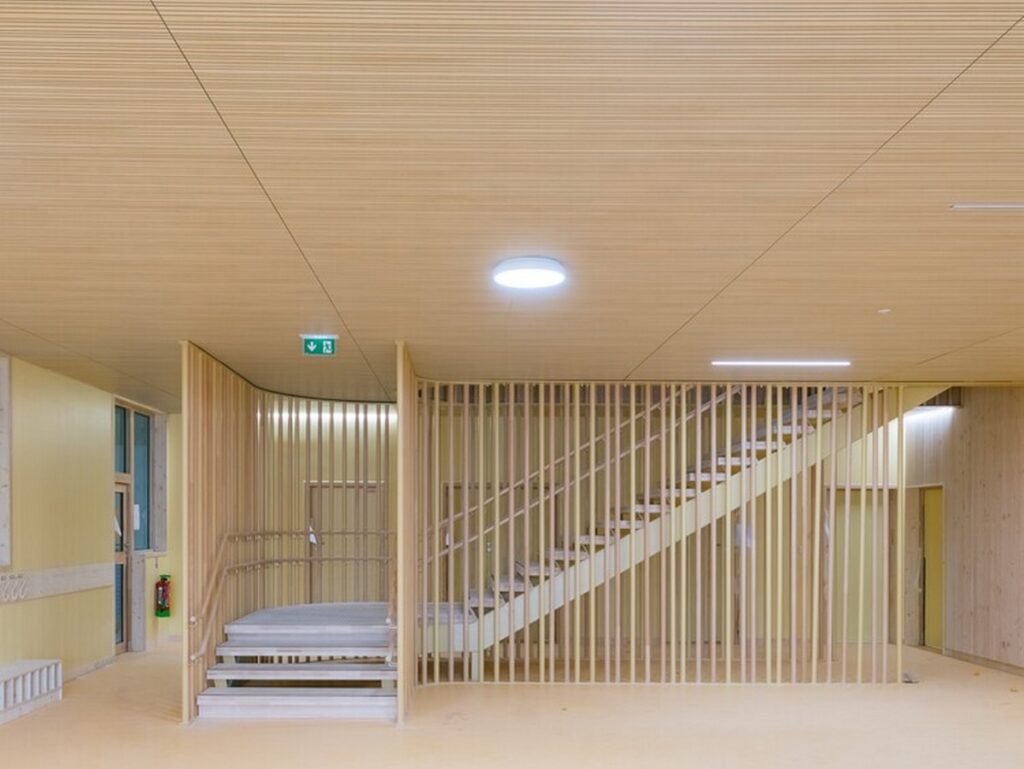
Environmental and Educational Ambitions
Oiseau Lyre brings to life the environmental and educational aspirations of the City of Noisy-le-Grand. Constructed as a positive energy building made primarily of wood, the architectural vision aligns with recent cognitive research, providing a foundation for active pedagogies.
Spatial Proposals and Nordic Influences
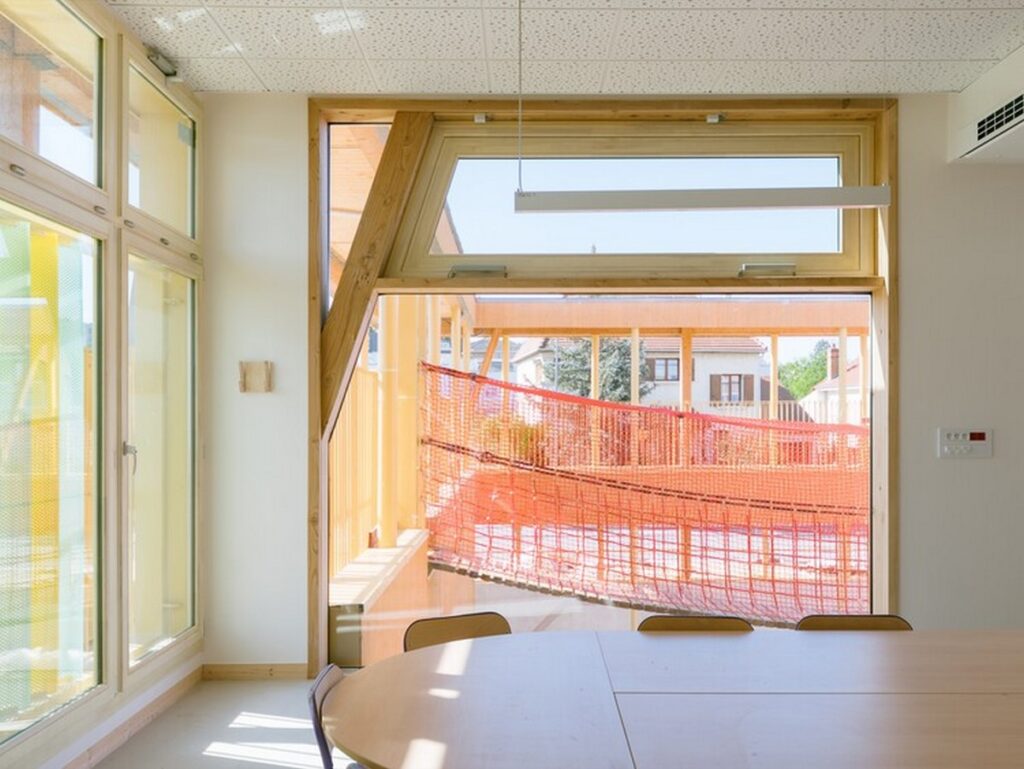
The school’s design incorporates the latest insights from Nordic schools and the Quebec Lab school, drawing inspiration from the visits of architects Véronique Klimine (France) and Olavi Koponen (Finland). Delivered in September 2022, the school accommodates 24 classrooms for kindergarten and elementary students, along with recreation spaces and shared facilities for civic associations.
Integration with the Vernacular Environment
Situated on a steep slope facing the Marne River, Oiseau Lyre is intricately connected to the natural terrain, ensuring the safety of children. The design respects the proportions of surrounding houses in the vernacular district, seamlessly blending into the local architectural context.
Biophilia and Well-Being
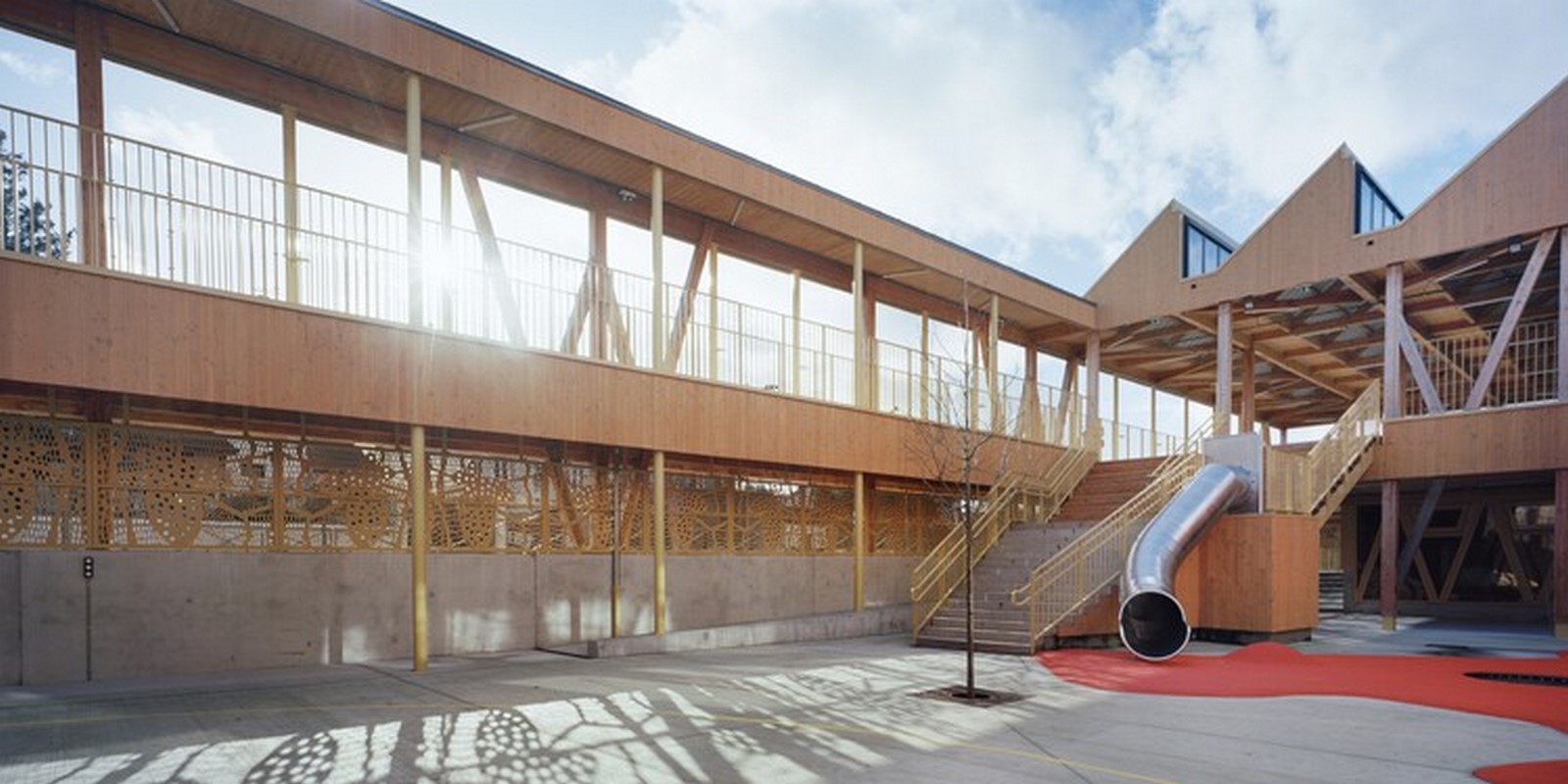
Despite its modest size, the school prioritizes natural light, employing sheds, skylights, and interior glazing to sculpt light into the heart of the building. Wood materials take center stage, contributing to a soothing environment. Acoustics defined by wooden ceilings and indirect lighting enhance the overall well-being, while views of private gardens create a peaceful atmosphere.
Efficient Wooden Structure
A renewable resource and carbon sink, wood plays a central role in the school’s structure. Truss lattices, trees columns, ribbed CLT floors, LVL accessible roof floor coffers, wood frame walls, CLT splits, and wooden beam posts form the primary skeleton. Constructive innovation is evident in the arrangement of trusses and ribbed LVL floors, showcasing the integration of wood into the school’s architecture.
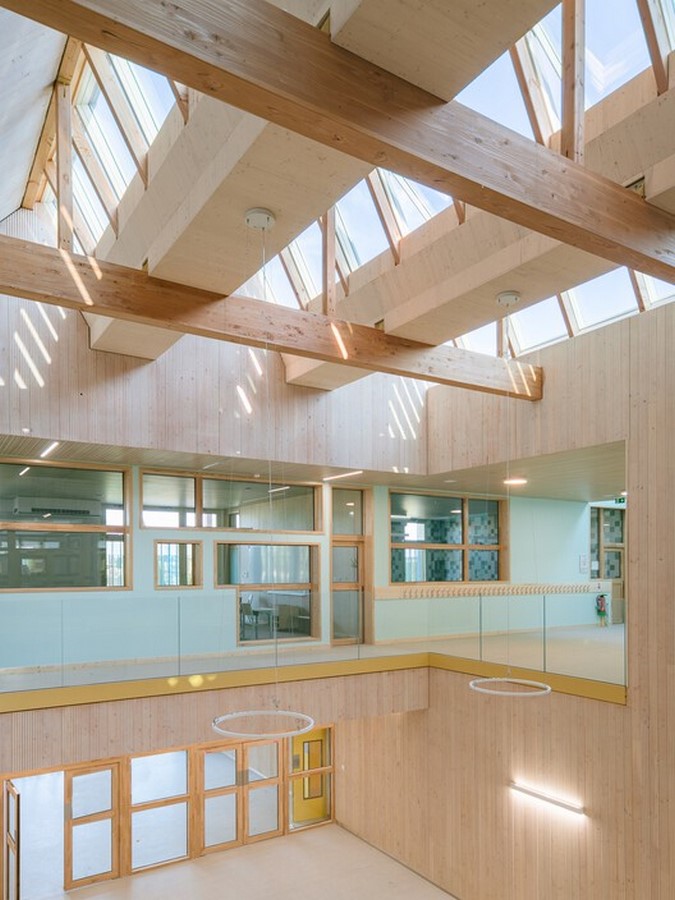
Positive Energy and Low Carbon Design
To achieve a positive energy balance, the design focuses on limiting thermal losses and harnessing renewable energies. Photovoltaic panels, geothermal probes, and passive design elements contribute to the school producing more energy than it consumes. The integration of energy-efficient equipment and protective measures against direct sunlight further enhances the sustainability of Oiseau Lyre.
Oiseau Lyre not only stands as a symbol of architectural innovation but also exemplifies a commitment to environmental sustainability and progressive educational practices.


