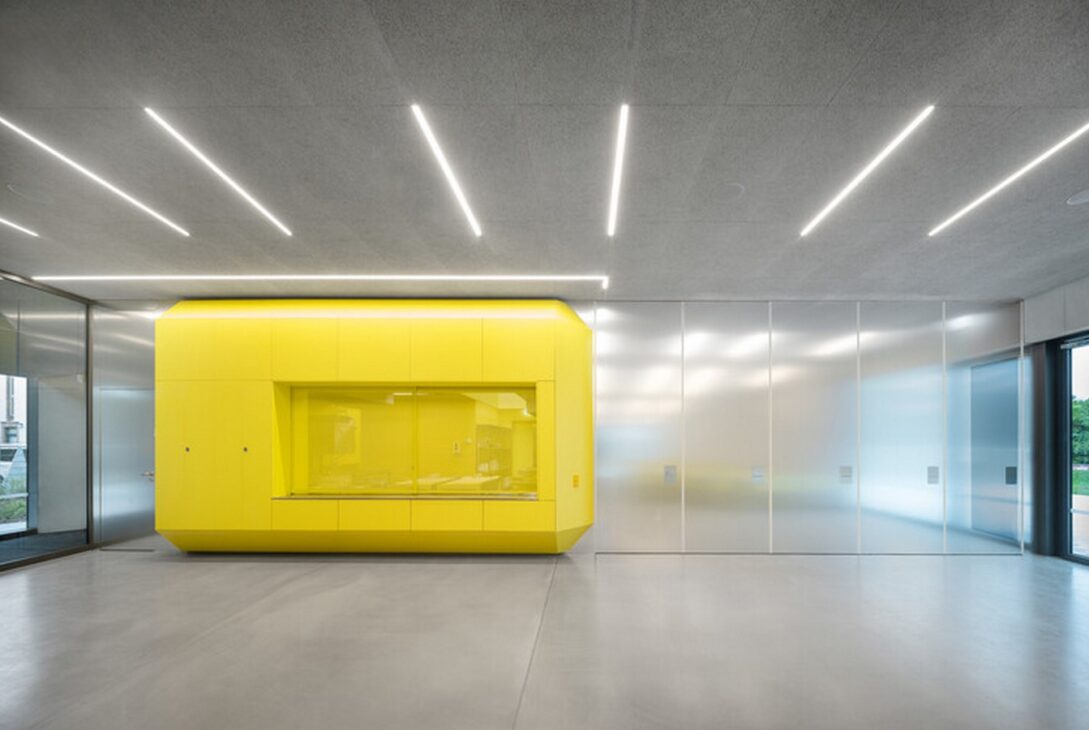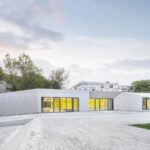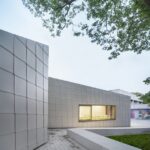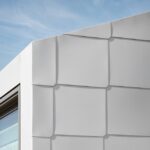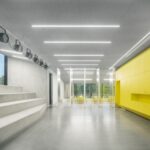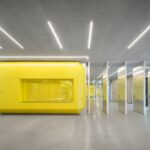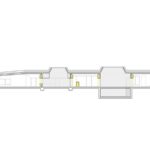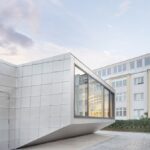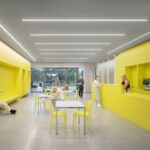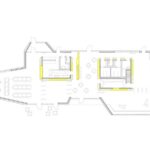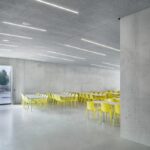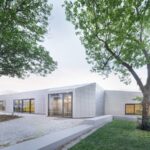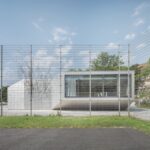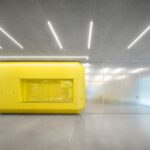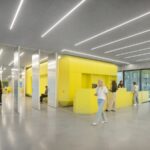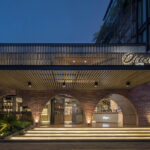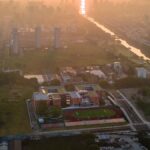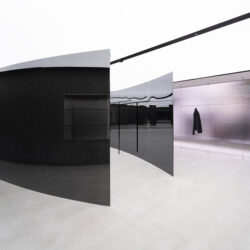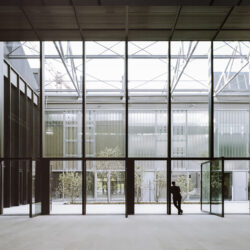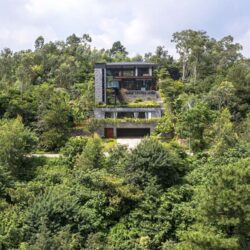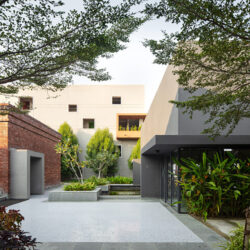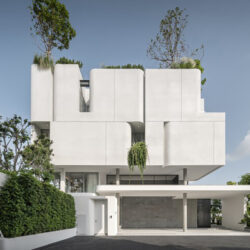Futuristic Pavilion in Johanna Eck School
Situated within the newly designated break yard of the Johanna Eck School in Berlin-Tempelhof, a striking single-story pavilion stands as a beacon of modern architecture. This multifunctional extension seamlessly connects the eastern break yard to the sports fields, providing students with a dynamic space for various activities.
Fluid Design for Interaction
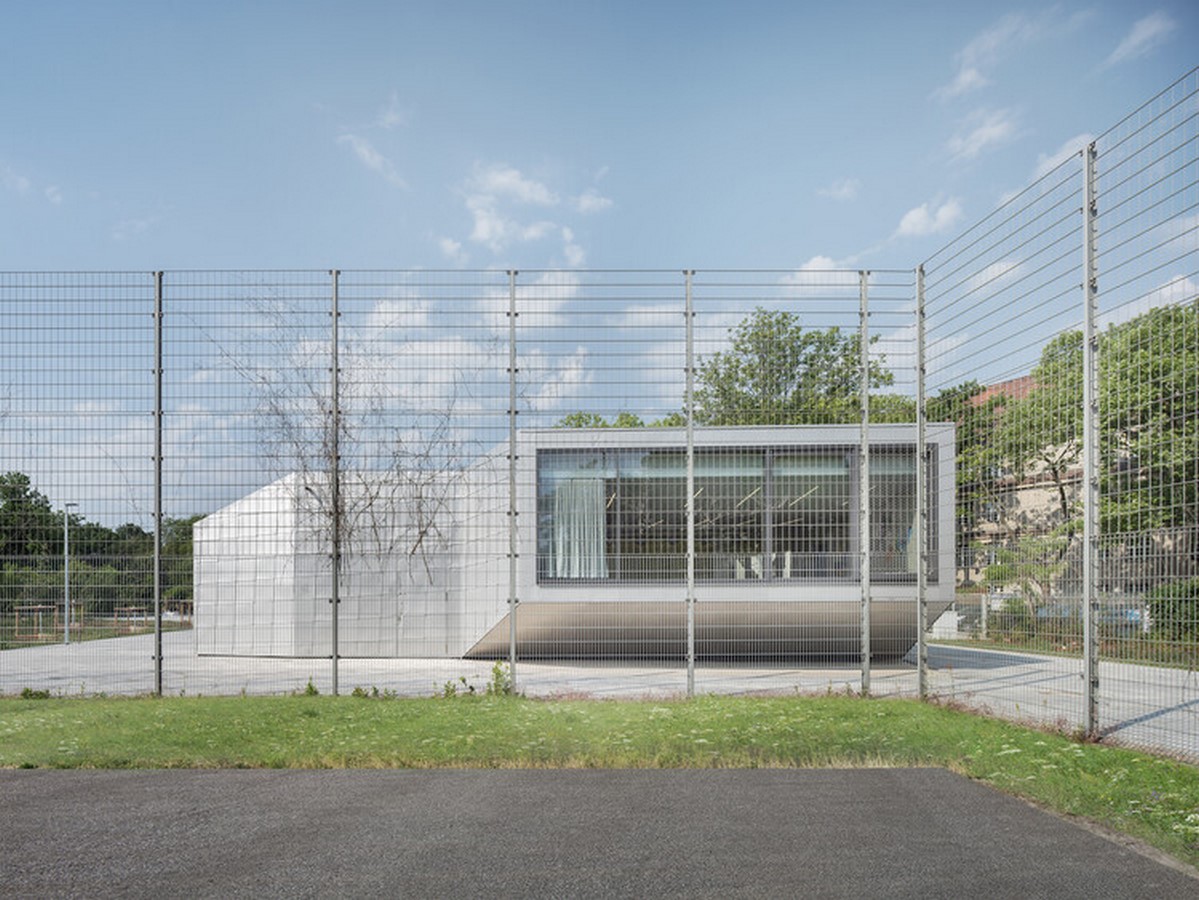
The building’s elongated structure incorporates inward and outward curves, fostering active connections between the interior and exterior through exposed window areas. Internally, a cohesive spatial continuum unfolds, featuring a canteen, cafeteria, club room, reading lounge, and a multifunctional area. Rotating walls offer the flexibility to connect or divide these spaces, enhancing adaptability.
Aesthetic Harmony in Colors
Gray and yellow take center stage in the interior design, where exposed concrete walls, gray flooring, and a shimmering acoustic ceiling contribute to an industrial charm. Bold yellow surfaces on wood shelving walls create a vivid contrast against the raw surfaces, adding vibrancy to the meeting space.
Futuristic Façade and Materiality
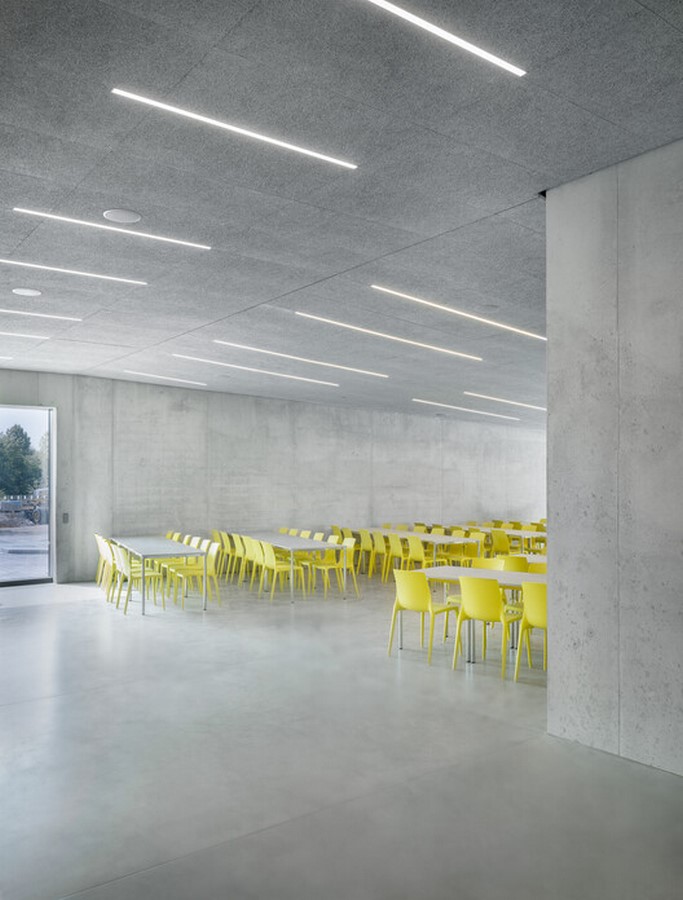
The façade, a defining element, underlines the building’s distinctive role on the school grounds. Load-bearing cast-in-situ concrete walls form the closed areas, exposed internally. A ventilated curtain wall, comprised of bead-blasted stainless steel scales arranged in a diamond-shaped pattern, imparts a futuristic texture. This material continuity extends to the sloping roof surfaces, showcasing meticulous craftsmanship.
Innovative Window Elements
Floor-to-ceiling window elements, horizontally arranged, provide expansive views and seamless transitions to the outdoors. Movable window strips, designed as sliding sashes, ensure a flat, clear appearance. The use of highly insulating glazing enhances energy efficiency, contributing to a sustainable and visually appealing design.
Structural Innovation
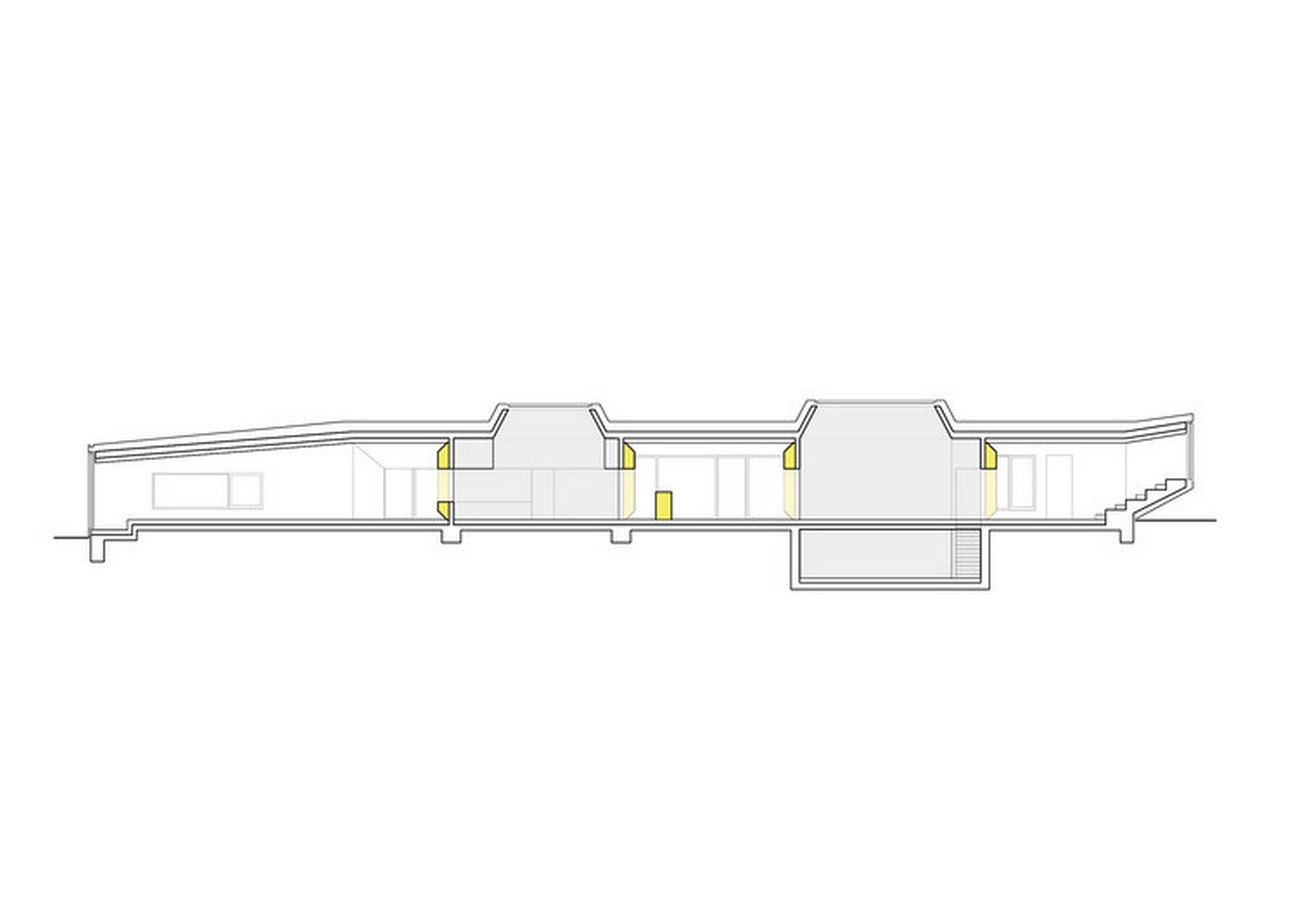
The flat roof, constructed as a reinforced concrete hollow core slab or “Cobiax slab,” offers high load-bearing capacity and flexibility. This design choice facilitates large spans without additional supports, promoting flexible room usage and a harmonious flow between different areas.
Impression through Distinction
Rather than blending in, the pavilion aims to leave a lasting impression on students, teachers, and visitors of the Johanna Eck School. Its distinctive design sets it apart, creating a futuristic and inspiring learning environment in the heart of Berlin.


