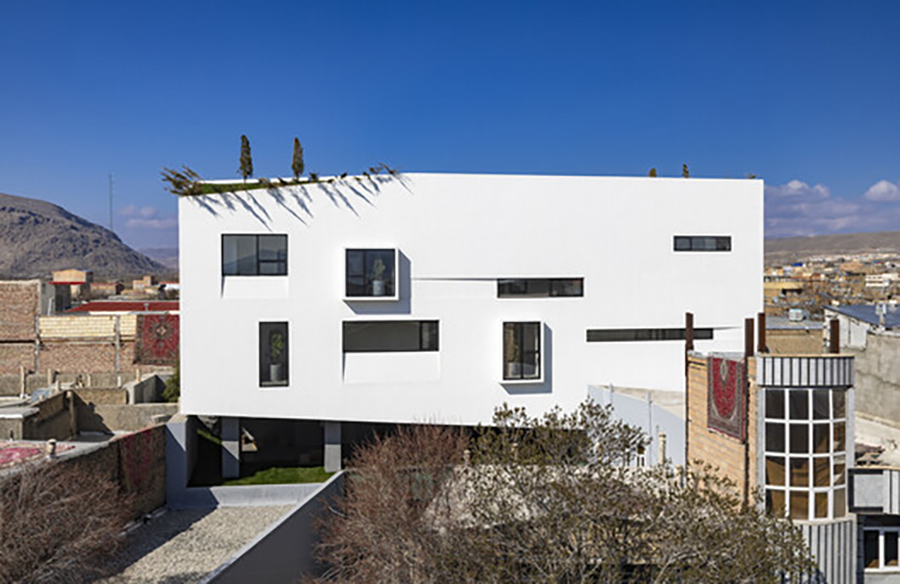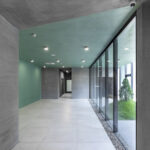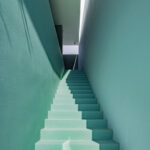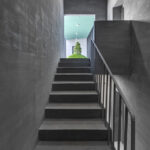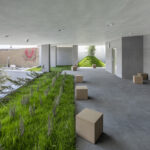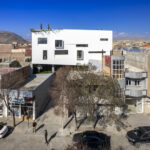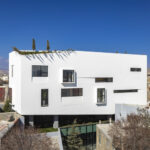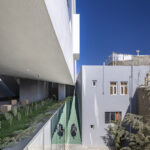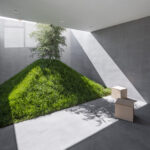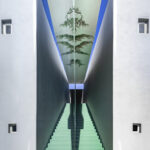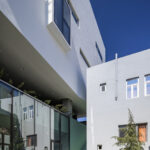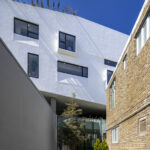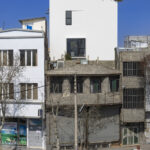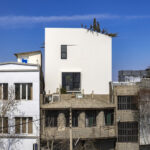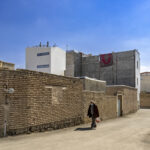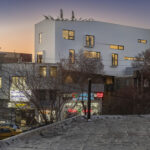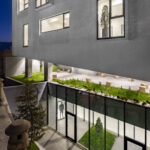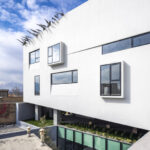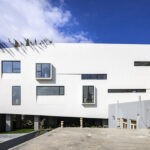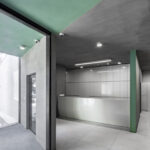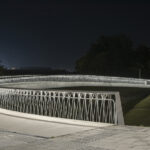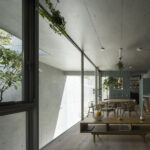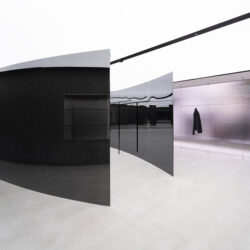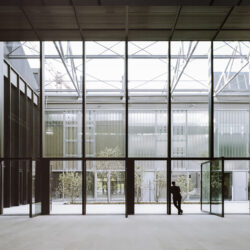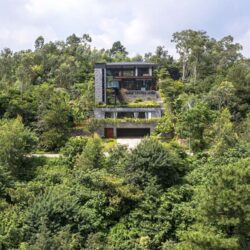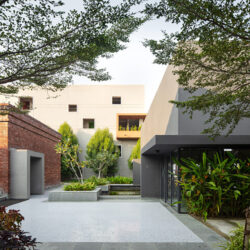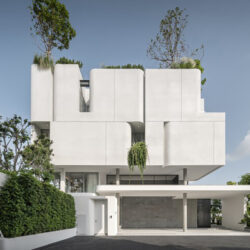In the realm of architectural innovation, the Kia Laboratory Project by Davood Boroojeni Office stands as a testament to the fusion of urban design with functional architecture. Through meticulous planning and innovative design elements, the project aims to seamlessly integrate with its urban surroundings, blurring the lines between the built environment and the cityscape.
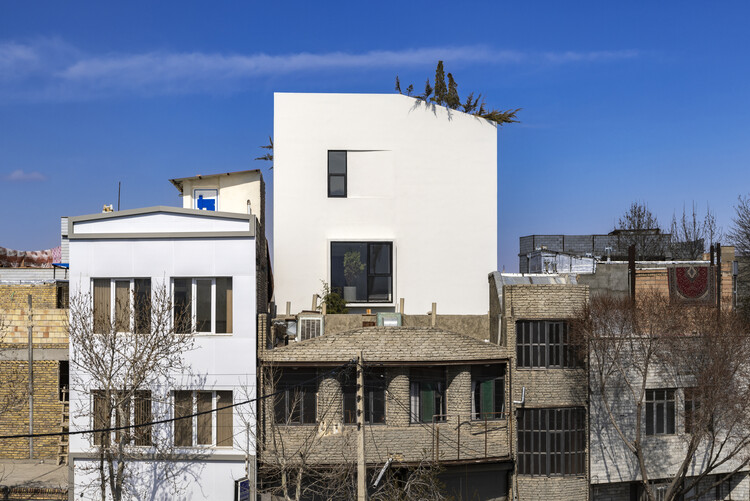
Blending Building and Cityscape
A key principle driving the design of the Kia Laboratory Project is the establishment of a symbiotic relationship between the building and the city. This vision is realized through the incorporation of a novel architectural feature that serves as both an urban hangout and a connector, effectively erasing the boundary between the structure and its urban context. The result is a seamless integration wherein the user encounters a space that embodies both the essence of a building and the vibrancy of a city, with the demarcation between the two entities rendered indiscernible.
Drawing from Historical Urban Development
Drawing inspiration from the rich tapestry of ancient Iranian urban development and architecture, the Kia Laboratory Project pays homage to historical precedents where vertical elements served as conduits linking disparate urban spaces. Echoing this tradition, the design incorporates strategically placed stairs that facilitate access to the building’s first floor from the street level. This innovative approach not only enhances accessibility but also fosters a sense of continuity between the urban realm and the architectural space.
Embracing Cultural Identity: The Stork’s Nest Concept
Embedded within the fabric of the Kia Laboratory Project is a deep reverence for local culture and identity. Situated in Qarah Ziya od Din, affectionately known as the city of storks, the project draws inspiration from the revered status of these majestic birds within the community. Mirroring the storks’ affinity for nesting atop existing structures, the architectural form of the Kia Laboratory seamlessly integrates with the surrounding rooftops, harmonizing with the established urban landscape while embodying the spirit of cultural symbiosis.
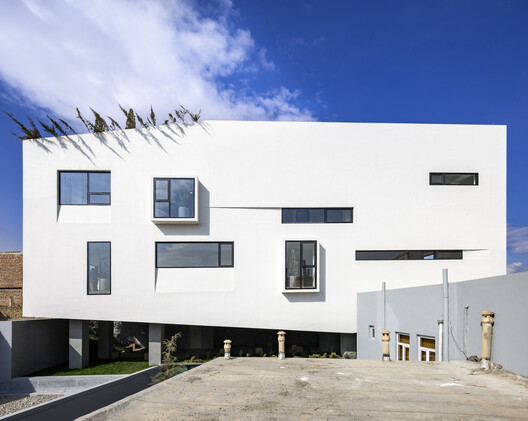
Addressing Urban Deprivation
Central to the ethos of the Kia Laboratory Project is a commitment to addressing urban deprivation and fostering community resilience. Recognizing the profound sense of disconnection experienced by residents due to a lack of quality living spaces, the project seeks to redefine the cityscape as a shared communal space. Through extensive field research and community engagement, the design team identified the need for accessible public spaces as a cornerstone of urban revitalization. The integration of a communal area on the first floor of the building, accessible to all via public thoroughfares and external staircases, serves as a testament to the project’s commitment to inclusivity and community-driven design.
Conclusion
In reimagining the traditional paradigm of architectural design, the Kia Laboratory Project exemplifies a holistic approach that transcends conventional boundaries. By seamlessly blending with the urban fabric, celebrating cultural heritage, and addressing pressing social needs, this visionary project serves as a beacon of innovation and inclusivity in contemporary architecture. Through its thoughtful integration of space, function, and community, the Kia Laboratory Project stands as a testament to the transformative power of architecture in shaping the built environment and enriching the lives of its inhabitants.


