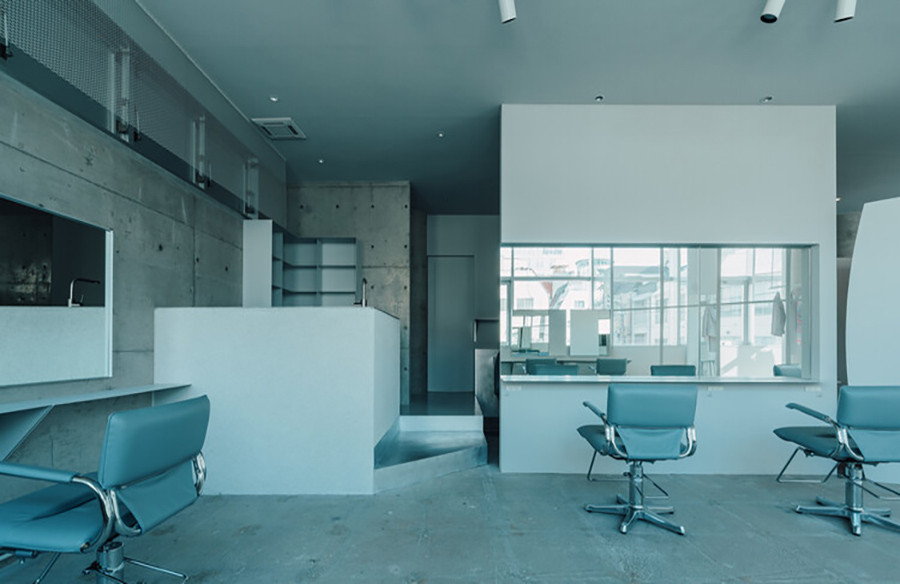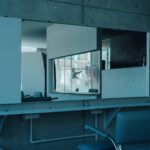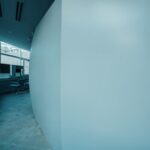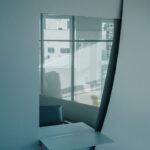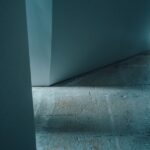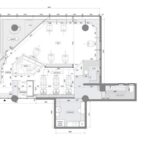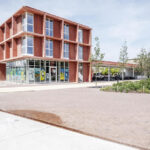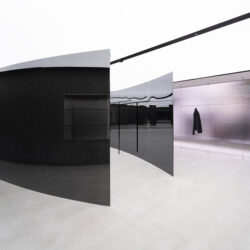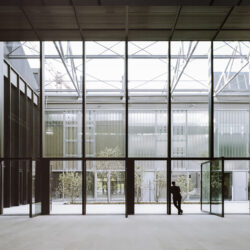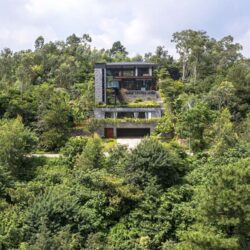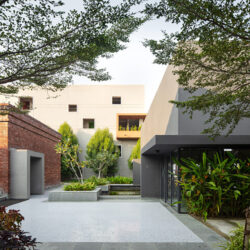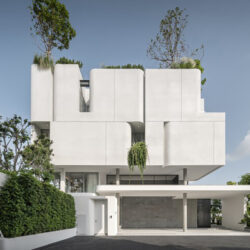In the bustling city of Hiroshima, Japan, architectural innovation takes on a new dimension with the kiow Hair Salon and Store project, crafted by the visionary team at FATHOM. This unique complex intertwines the realms of fashion and beauty, redefining the traditional boundaries between these two industries to create a seamless and immersive experience for patrons.
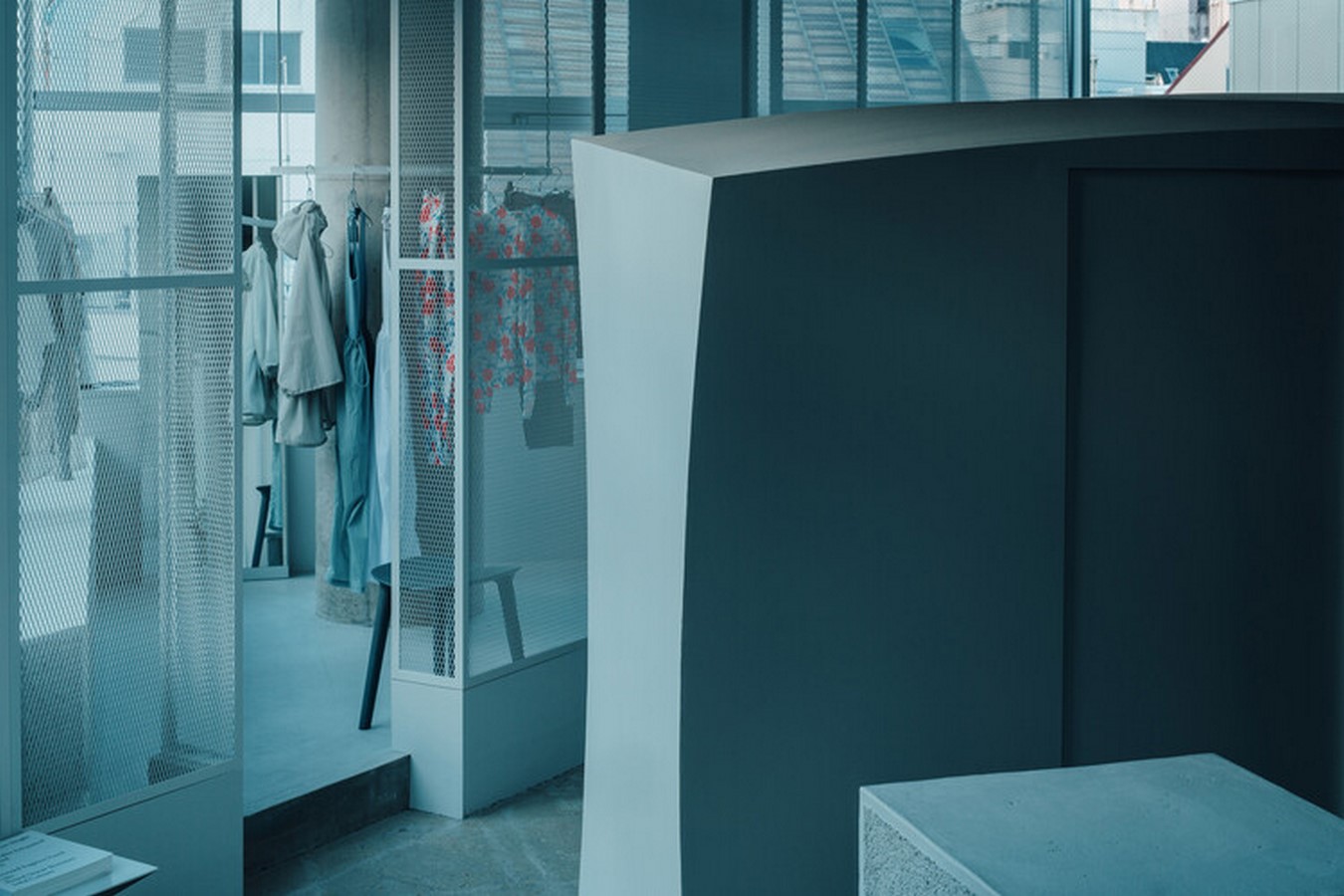
Rethinking Spatial Allocation
Within the confines of a compact 94 m² space, the architects embarked on a journey to reimagine the relationship between a hair salon and an apparel store. Rather than adhering to conventional norms of spatial distribution, the team opted for a radical approach, allocating a disproportionate area to each business entity. The apparel store, conceived as a personalized one-on-one retail experience, seamlessly integrates with the hair salon, fostering a cohesive environment where fashion and beauty converge.
Personalized Retail Experience
Central to the design philosophy of the kiow Hair Salon and Store is the concept of tailored customer experiences. Recognizing the intimate rapport between hairstylists and their clients, the architects envisioned a boutique apparel space curated based on individual preferences and tastes. By leveraging the insights gained from prolonged face-to-face interactions, the apparel selection process transcends traditional norms, offering patrons a curated collection that resonates with their unique sense of style.
Spatial Composition: A Delicate Interplay
At the heart of the design lies a meticulous attention to spatial composition, drawing inspiration from the subtle intricacies of human hair. Embracing the concept of “a hair’s breadth of space,” the architects weave a narrative of interconnectedness, blurring the lines between architecture, fashion, and beauty. The spatial arrangement, reminiscent of delicate strands, evokes a sense of fluidity and continuity, inviting patrons to explore the symbiotic relationship between form and function.
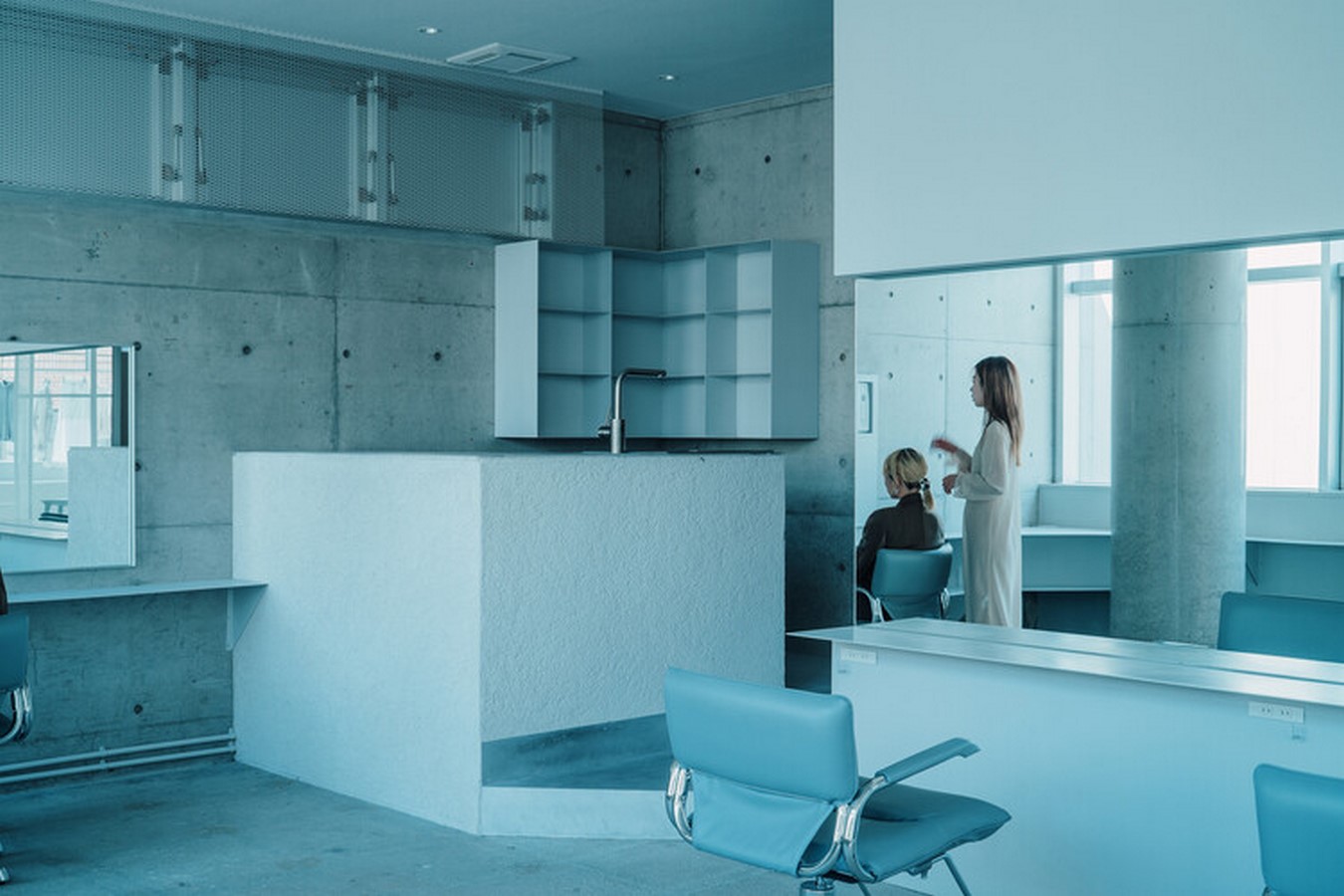
Materiality and Expression
The architectural expression of the kiow Hair Salon and Store project transcends conventional boundaries, with materials serving as a conduit for artistic expression. Steel mesh walls, reminiscent of fabric, delineate the boundaries of the space, softly filtering light and creating an ethereal ambiance. In contrast, the stockroom’s curved steel sheet walls evoke a sense of sculptural elegance, mirroring the graceful contours of clothing draped over the human form. The cohesive use of white color palette unifies the space, seamlessly blending the worlds of fashion and beauty into a harmonious whole.
Evoking Comfort and Warmth
As natural light dances across the textured surfaces, the kiow Hair Salon and Store project comes to life, casting ever-changing shadows that evolve with the passage of time. The resulting environment is one of understated elegance, where the inorganic meets the organic, and the sterile meets the inviting. It is a space imbued with a sense of warmth and human touch, inviting patrons to embark on a sensory journey that transcends the boundaries of traditional retail experiences.
In the heart of Hiroshima, amidst the bustling urban landscape, the kiow Hair Salon and Store project stands as a testament to the transformative power of architecture in redefining our perceptions of space and experience. Through its seamless integration of fashion and beauty, it offers a glimpse into a future where design transcends boundaries, creating immersive environments that resonate with the human spirit.


