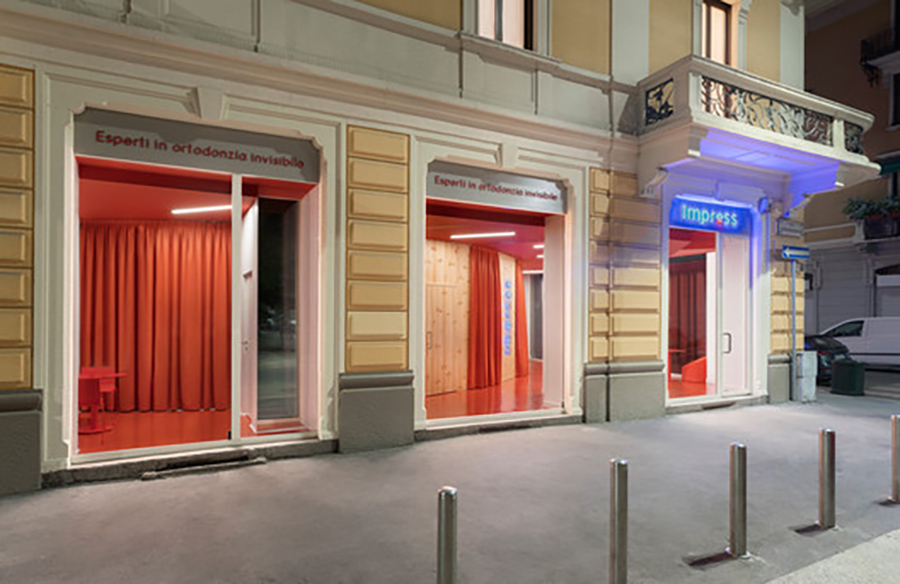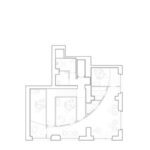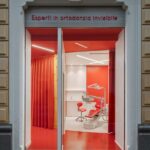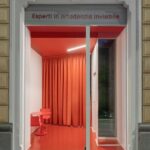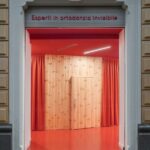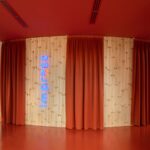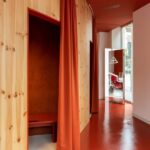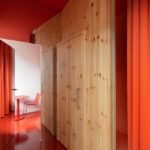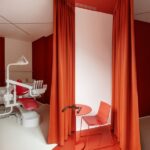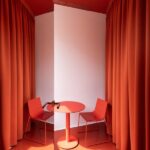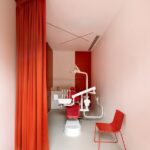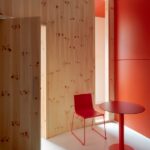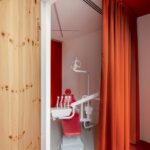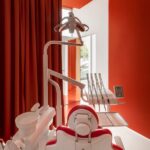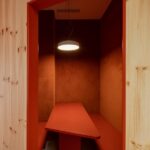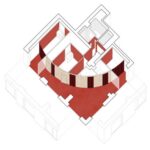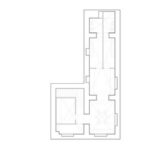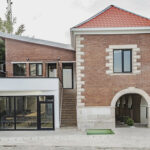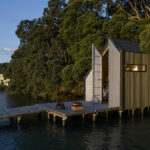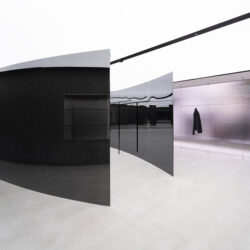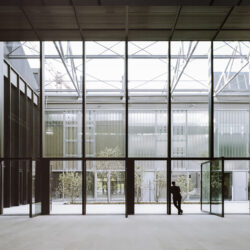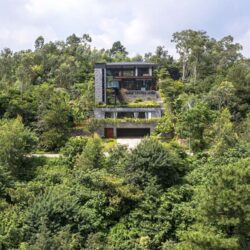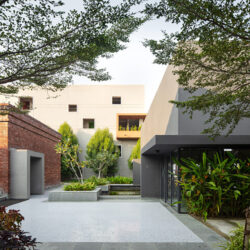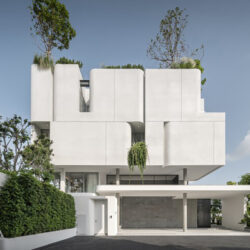Introduction
In 2021, Raúl Sanchez Architects unveiled the Impress Milano Dental Clinic in Milan, Italy, revolutionizing traditional dental clinic aesthetics. The clinic’s concept targets a youthful demographic accustomed to online services, offering innovative treatments that minimize in-person appointments. Departing from conventional clinic designs characterized by sterile white environments, Impress Milano sought a fresh, vibrant approach that resonated with its brand identity.
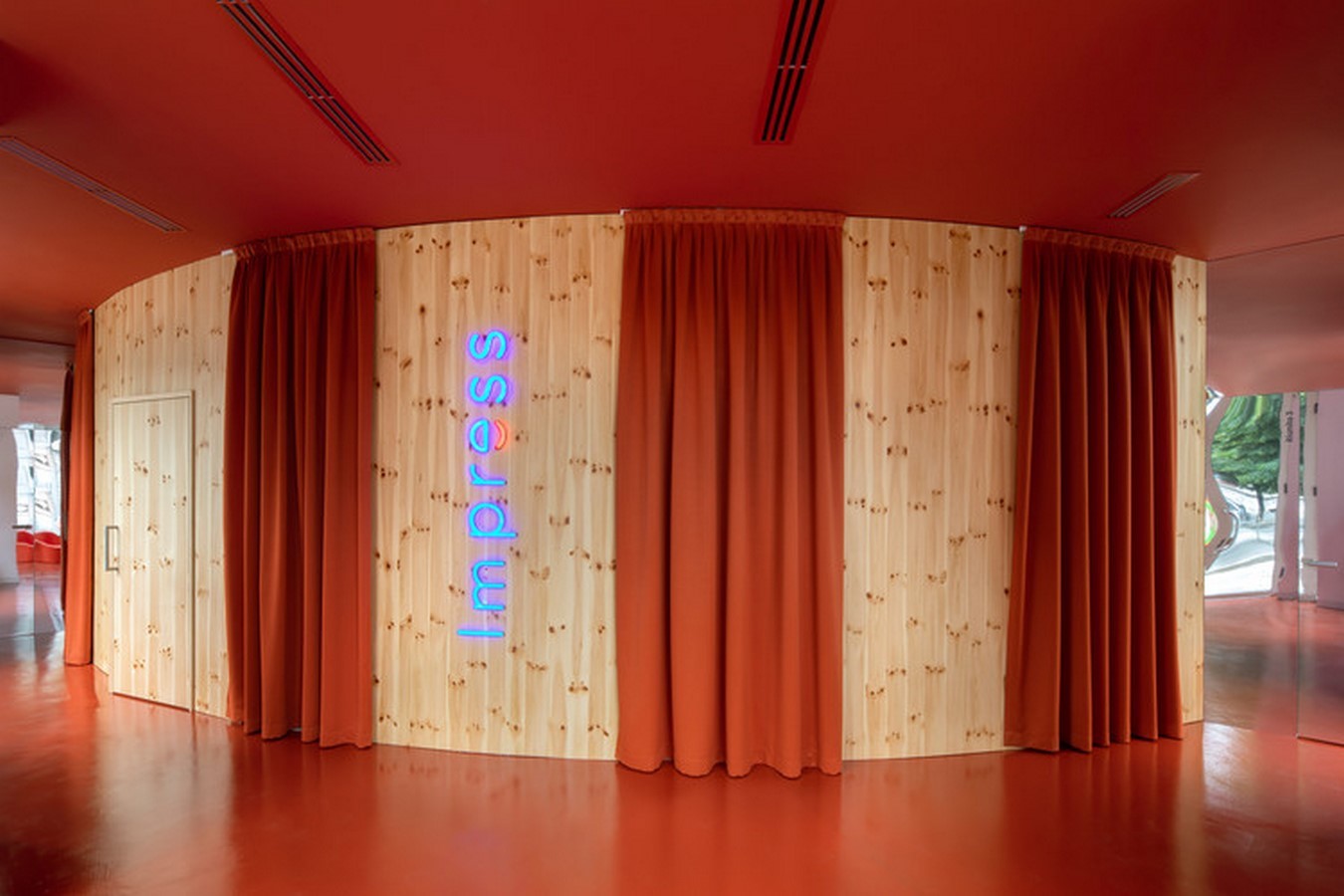
Conceptual Design
At the heart of Impress Milano’s design philosophy is a bold yet elegant gesture—a singular curve that organizes the entire space. This sweeping curve, inspired by the Impress logo, gracefully guides visitors through the clinic, defining functional zones while creating a dynamic visual impact. By freeing the area adjacent to the facade for reception and waiting purposes, the design invites passersby to glimpse into the clinic, fostering transparency and accessibility.
Theatrical Expression
The curve serves as both a subtle nod to the clinic’s identity and a dramatic design element. Splashes of vibrant red—found in floors, ceilings, curtains, and furnishings—infuse the space with energy and sophistication. Each element, meticulously crafted from materials like pine wood and MDF boards, contributes to the cohesive narrative, blurring the lines between art and architecture. This theatrical aesthetic, reminiscent of the iconic Teatro alla Scala, transforms the dental experience into a multisensory journey.
Spatial Dynamics
Spatial transitions within the clinic are orchestrated with precision, leveraging color and material shifts to delineate distinct zones. As visitors traverse the curve, hues seamlessly transform from vibrant reds to crisp whites, signaling shifts in ambiance and function. Mirrors strategically positioned at 45-degree angles expand perceptions of space, while red-accented furniture and dental equipment reinforce the clinic’s cohesive design language.
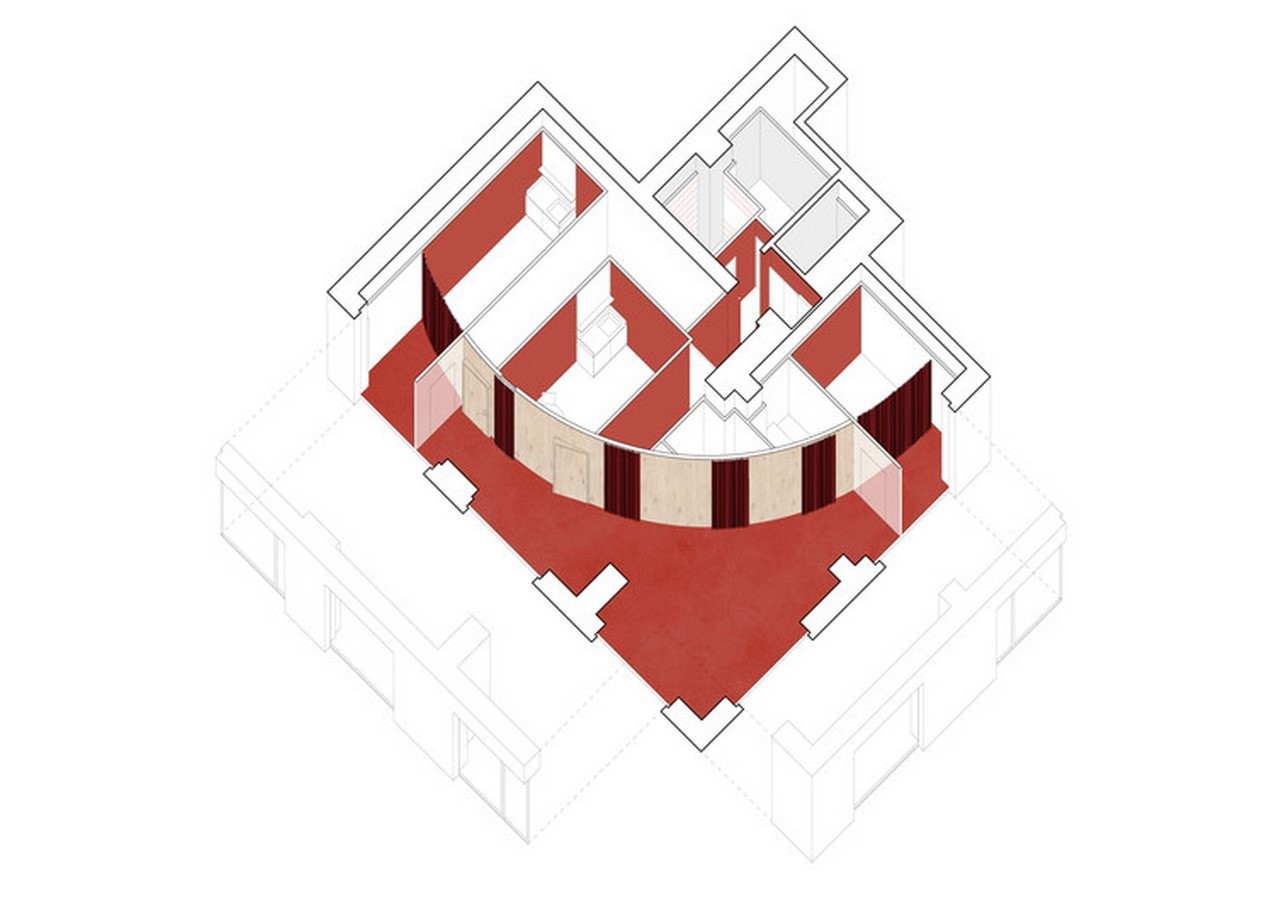
Functional Integration
While the design prioritizes aesthetic innovation, functional efficiency remains paramount. Utilitarian spaces such as dressing rooms, sterilization facilities, and staff areas are thoughtfully situated in the basement, optimizing workflow without compromising the clinic’s visual impact. Every detail, from furniture choices to ceiling configurations, reflects a commitment to holistic design coherence.
Conclusion
The Impress Milano Dental Clinic redefines the boundaries of conventional dental care, offering a holistic experience that merges artistry with functionality. Through its innovative design language, the clinic transcends mere functionality, elevating the dental visit to a transformative journey of aesthetics and wellness. As a testament to architectural ingenuity, Impress Milano sets a new standard for healthcare interiors, where form seamlessly integrates with function to create spaces that inspire and delight.


