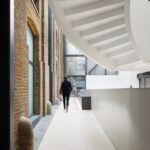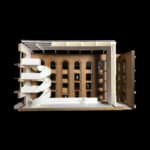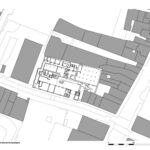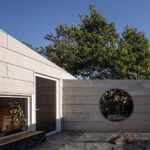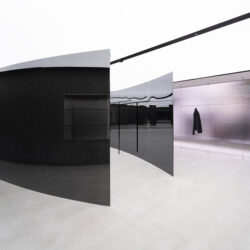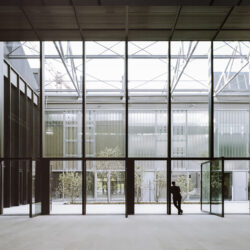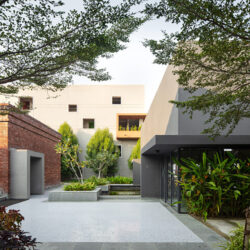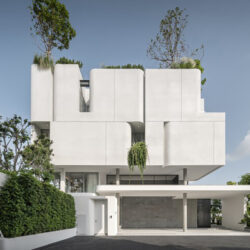Uniting Two Structures
Bennetts Associates unveils a remarkable architectural endeavor with the new building for The Royal College of Obstetricians and Gynaecologists in Southwark, London. This innovative design seamlessly integrates two existing buildings—a converted 19th-century hop warehouse and a 1980s office building—by introducing a striking new atrium.
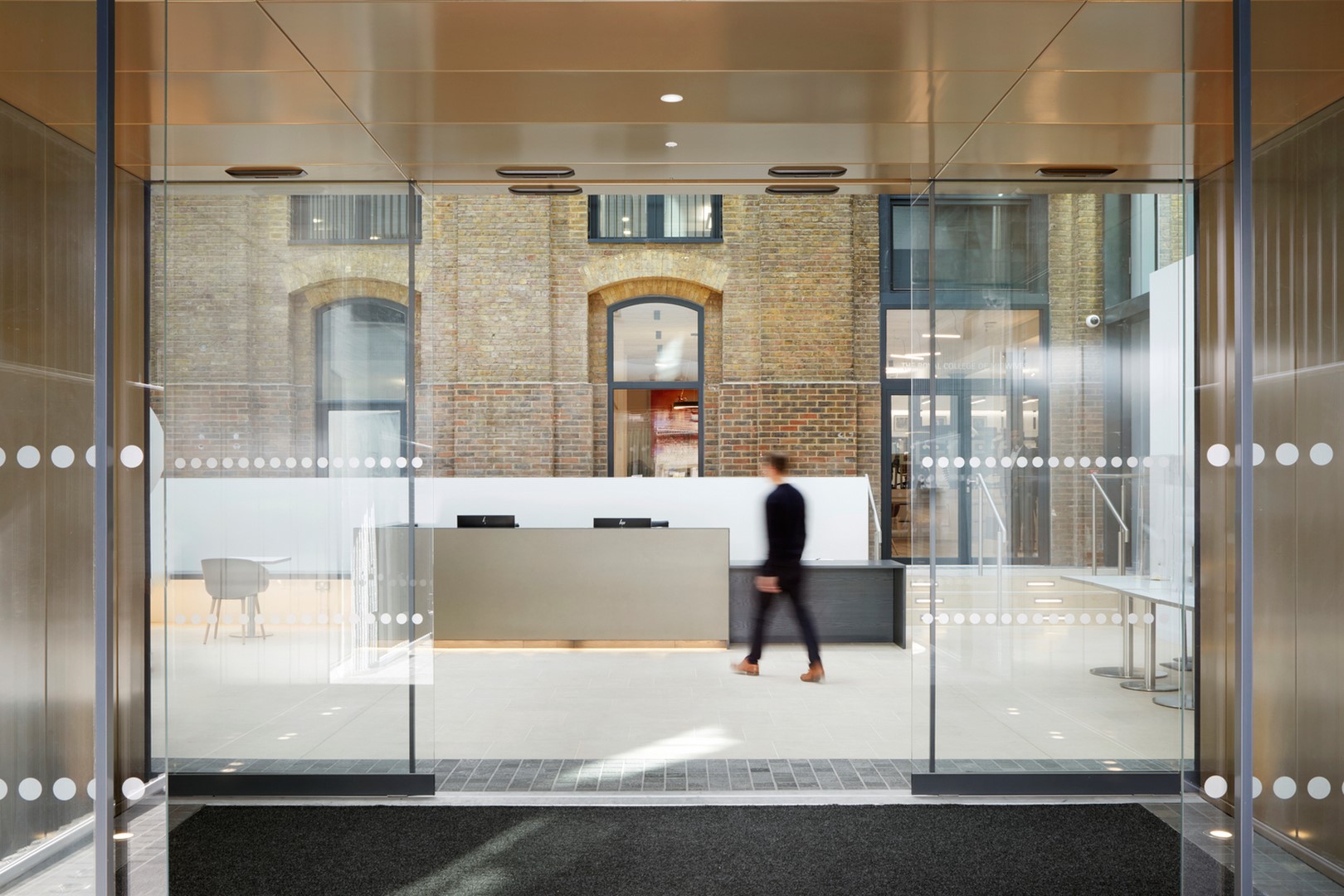
Functionality and Purpose
The newly constructed building offers more than just office spaces for the College’s 200+ staff. It incorporates conference facilities and a public café, fostering collaboration and community engagement. Emphasizing accessibility, health, wellbeing, and sustainable design, this project embodies the College’s commitment to its members and the wider community.
Embracing Global Health
As a beacon for women’s health worldwide, the Royal College’s new home is designed to accommodate a diverse range of activities. From flexible educational and workplace areas to social spaces and meeting rooms, it serves as a dynamic hub for members from the UK and beyond.
Sustainable Transformation
Building upon Bennetts Associates’ expertise in low-energy architecture, the project exemplifies sustainable practices through the adaptive reuse and refurbishment of existing structures. By preserving the historic buildings and sensitively restoring their interiors, the architects have achieved a high sustainability standard while retaining the charm and character of the original fabric.
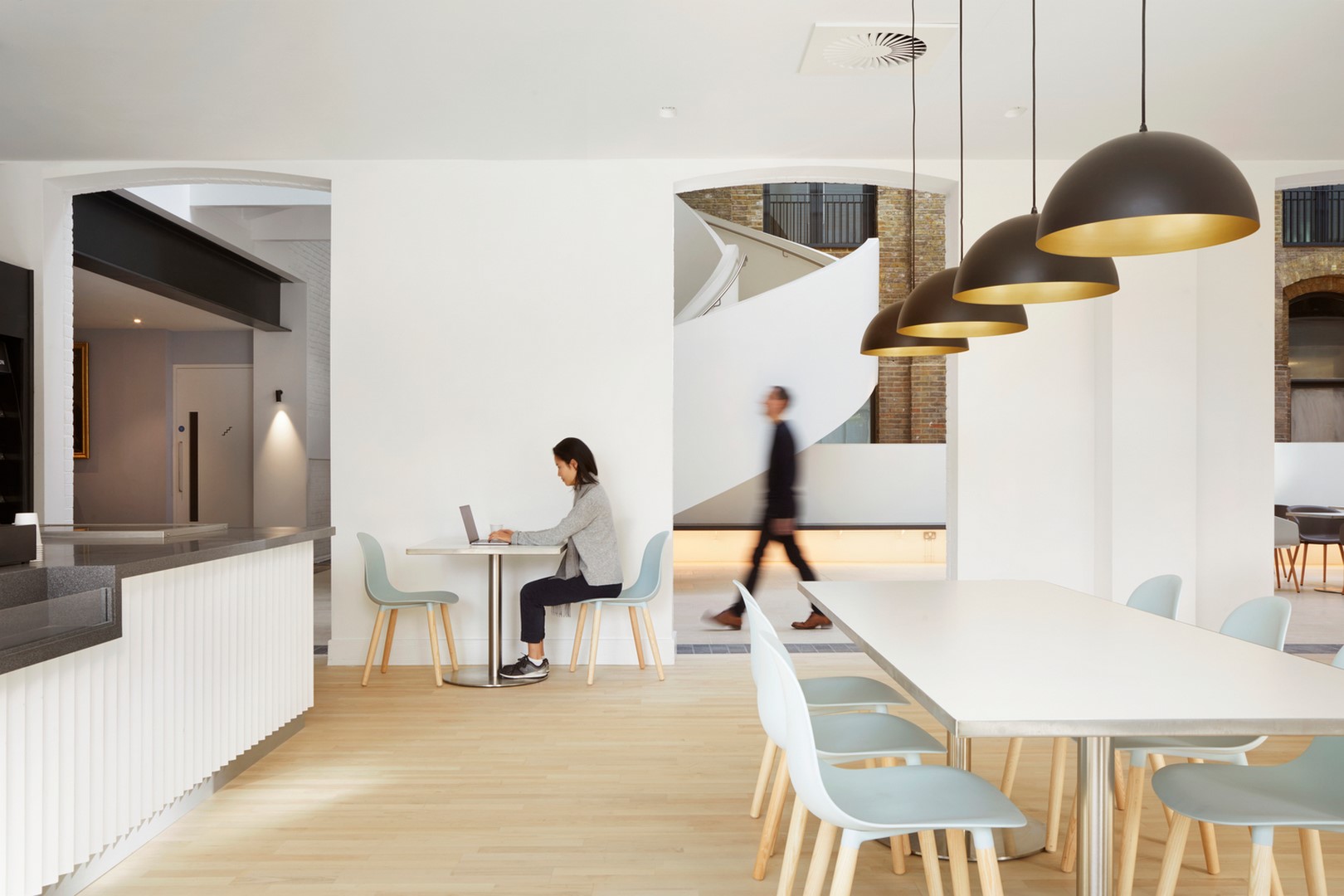
Illuminating Design
A standout feature of the design is the four-story glazed atrium, bridging the gap between the two buildings and flooding the interior with natural light. This central space not only enhances connectivity but also promotes wellbeing, with a ground-floor café and communal area welcoming both College members and the local community.
A Staircase of Connectivity
At the heart of the atrium lies a sculptural staircase, serving multiple functions beyond mere circulation. Acting as a wayfinding element, it harmonizes the varying floor heights of the original structures while addressing structural challenges posed by the historic warehouse. More than just a means of vertical movement, the staircase fosters interaction, collaboration, and a seamless flow of ideas between the interconnected buildings.
The Royal College of Obstetricians and Gynaecologists’ new building stands as a testament to innovative design, sustainable practices, and a commitment to advancing women’s health on a global scale.




