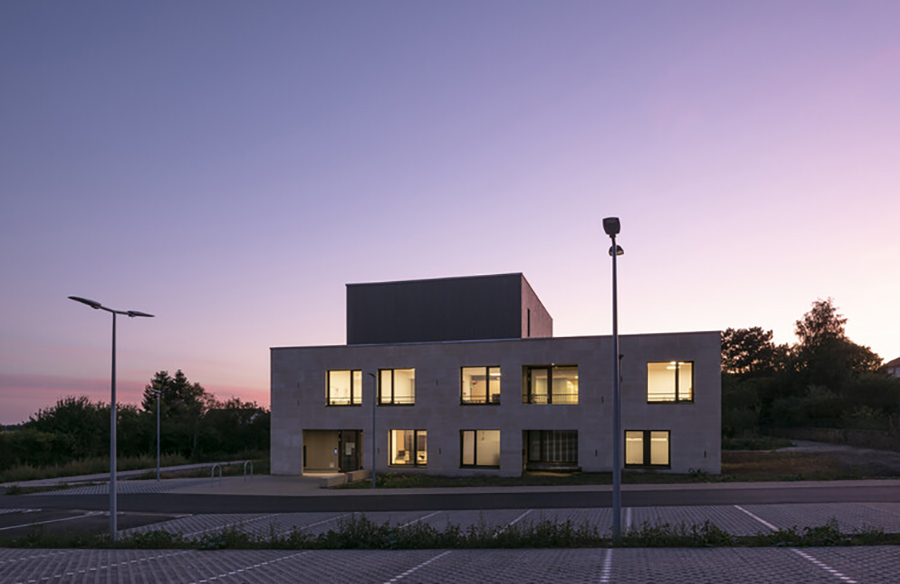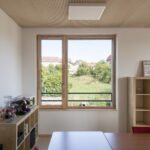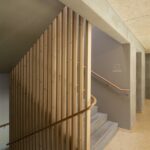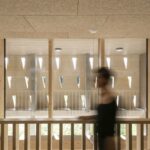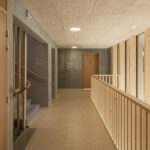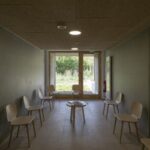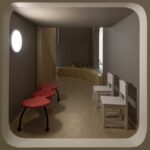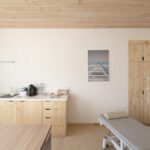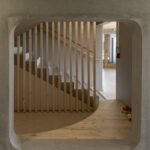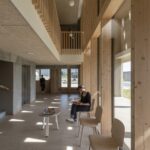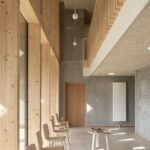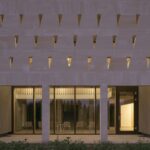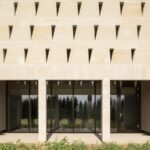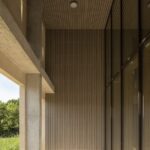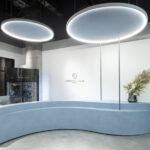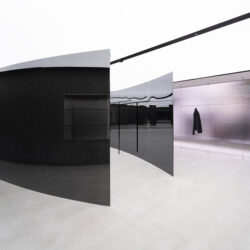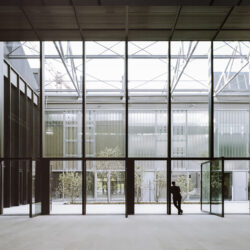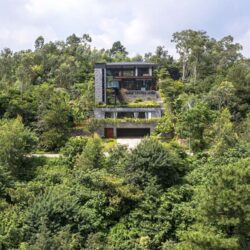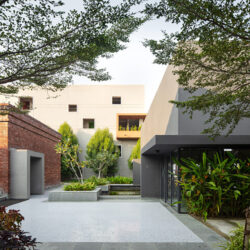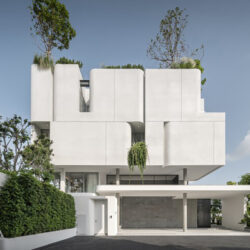Introduction
Situated in Audun-Le-Roman, France, the health clinic designed by Studiolada exemplifies a commitment to sustainable construction practices. Divided into three levels to optimize land use, the clinic integrates biosourced materials with traditional building components.
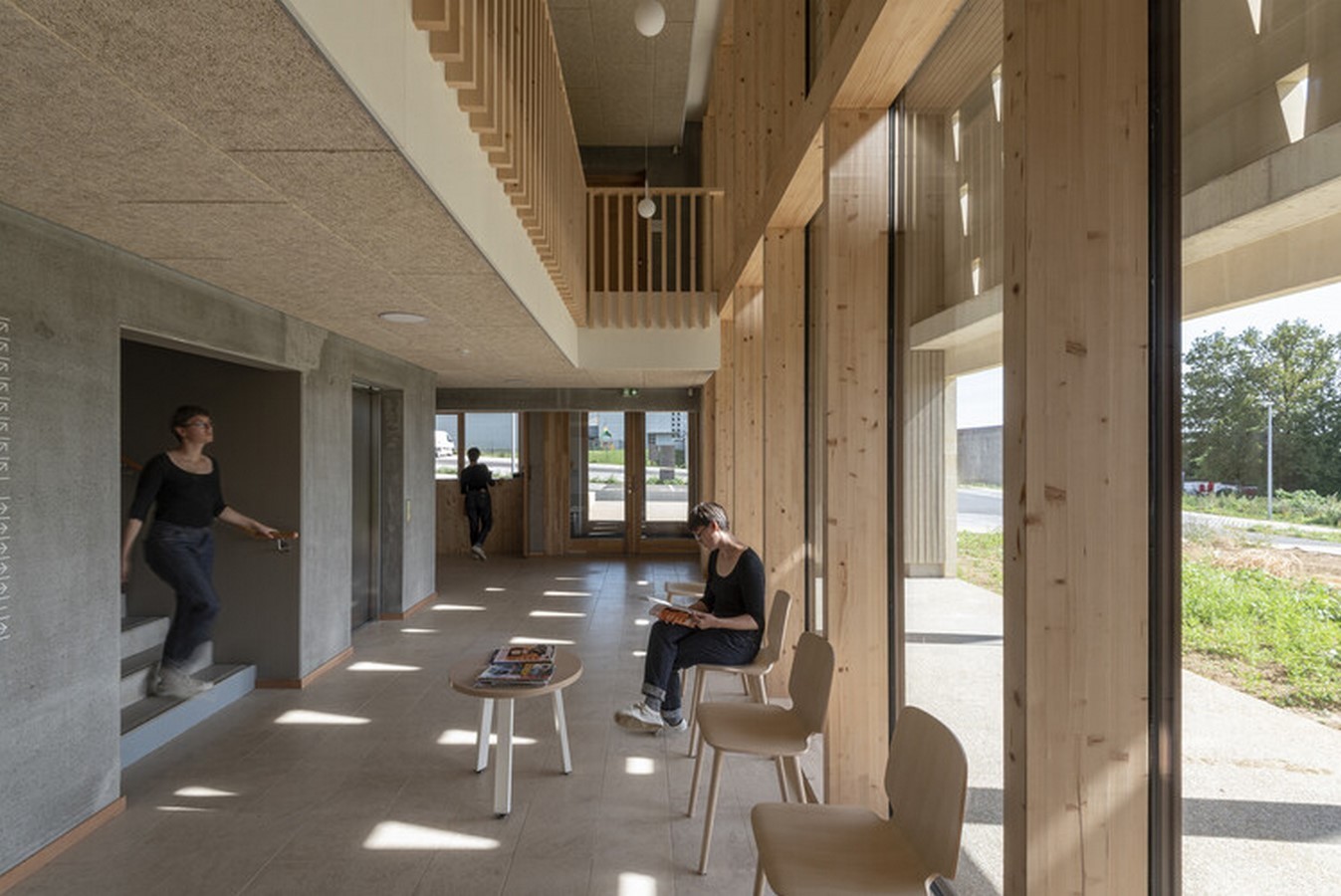
Local Stone: Sebastopol Fine
The building’s facade features “Sebastopol fine” limestone, sourced from Saint-Maximin, approximately 300km away. This limestone, reminiscent of the Jaumont stone used in historical constructions, showcases a smooth texture and vibrant golden-yellow hue, imparting a distinctive character to the clinic.
Innovative Construction Techniques
To minimize the use of precious stone resources, the architects adopted a unique construction technique. Self-supporting stone blocks, combined with a wooden structure, form the building’s walls. The stone blocks, 15 cm thick, are fastened to the wooden frame using L-squares, ensuring structural stability while optimizing material usage.
Thermal Performance and Sustainability
The integration of massive stone walls offers several advantages, including superior thermal performance, thermal phase shift, and thermal inertia. The building’s design, incorporating flat arc lintels and a claustrum to filter sunlight, mitigates overheating and enhances natural ventilation, reducing the need for air conditioning.
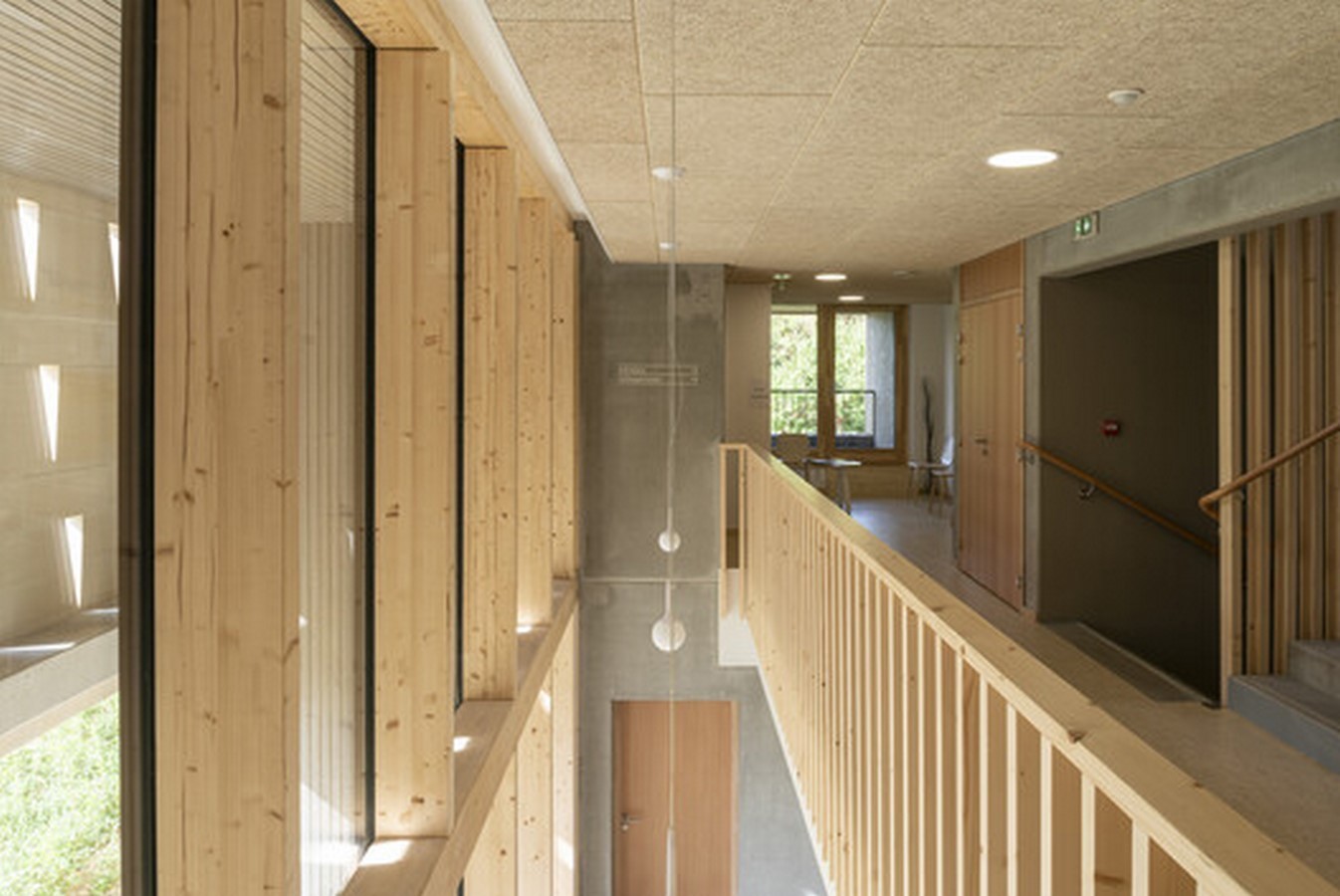
Environmental Impact
By employing a construction method that minimizes the volume of stone used, the clinic sets a precedent for sustainable architecture. The architects envision the project as a pilot for future constructions, demonstrating the feasibility and benefits of utilizing local and biosourced materials in building design.
Conclusion
The Audun-Le-Roman Clinic stands as a testament to the possibilities of sustainable architecture. Through innovative construction techniques and the integration of natural materials, it not only fulfills its functional purpose but also minimizes its environmental footprint, serving as a model for future healthcare facilities.


