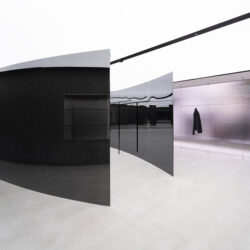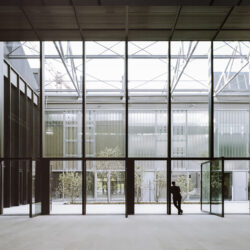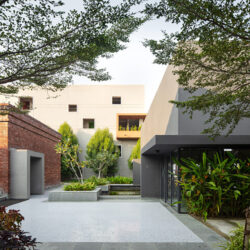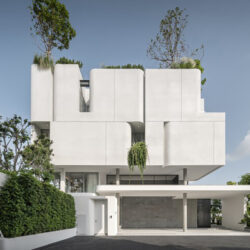Situated on the outskirts of the picturesque Dutch town of Utrecht stands a house that epitomizes modernist architecture with its clean lines, geometric shapes, and vibrant primary colors. Constructed in the 1920s by renowned architect Gerrit Rietveld in collaboration with his partner Truus Schröder-Schräder, this iconic residence represents a harmonious fusion of form and function. During a recent tour of this historic home, I discovered a plethora of ingenious small-space solutions that are both practical and inspiring. Here are some ideas you can borrow for maximizing space efficiency in your own apartment.
Utilize Color to Define Spaces
Designed to accommodate Truus Schröder and her three children, the second floor of the house features a flexible layout that can be adapted to create private bedrooms or an expansive living area. Even when the physical dividers are open, the strategic use of color on the floor visually delineates distinct zones within the open-plan space.
Incorporate Skinny Shelves
A prominent feature throughout the house is the use of narrow shelf ledges, offering additional surface area without occupying valuable floor space. Whether utilized as a display area or a functional storage solution, these slim shelves contribute to the overall efficiency of the design.
Opt for Multi-Purpose Furniture
Nearly every piece of furniture in the home serves multiple functions, showcasing the importance of versatility in small-space living. From convertible beds that double as sofas to compact side tables that offer additional dining or workspace, each furniture item maximizes utility without sacrificing style.
Experiment with Two-Tone Walls
Contrary to conventional wisdom, the Rietveld house embraces the use of dark colors to create depth and visual interest. Two-tone walls, featuring a combination of light and dark hues, help to visually expand the space, challenging traditional notions of small-space decorating.
Utilize Wall Space Efficiently
To capitalize on underutilized wall space, Rietveld installed small cabinets around doorways, transforming overlooked areas into functional storage solutions. By suspending cabinets above consoles or toilets, homeowners can optimize vertical storage without compromising on style.
Invest in Space Dividers
Incorporating sliding doors into the design enables the open living area to be partitioned into separate bedrooms when needed, offering privacy without sacrificing space. Sliding doors, characterized by their space-saving design, are a practical alternative to traditional swinging doors.
Embrace Chic Storage Solutions
Striking a balance between form and function, the house features stylish storage units that blend seamlessly with the interior decor. Intersecting shelves and cabinets serve as both practical storage solutions and visually arresting design elements, adding a touch of sophistication to the space.
Whether you’re seeking to enhance the functionality of your studio apartment or looking to make the most of limited space in a small home, these design principles from the iconic Rietveld Schröder house offer valuable insights and inspiration for optimizing your living environment.



















