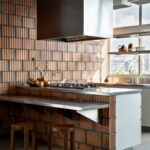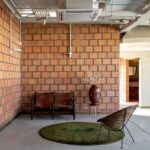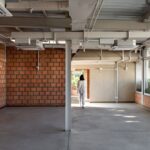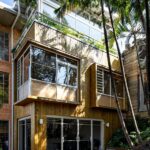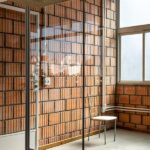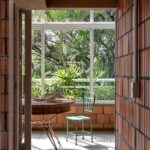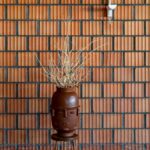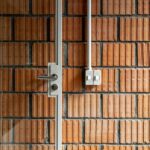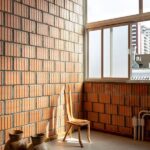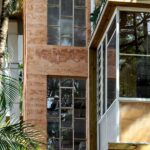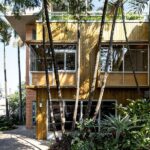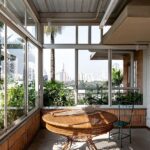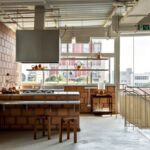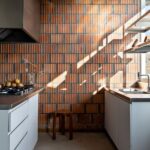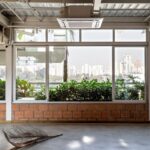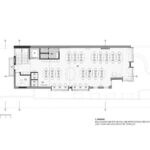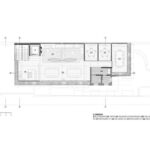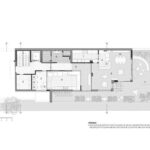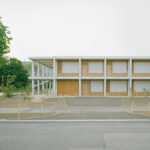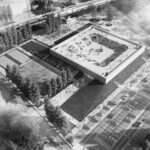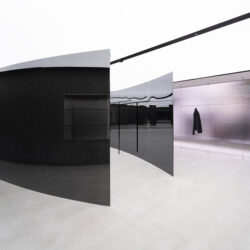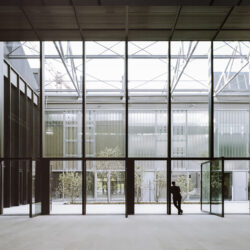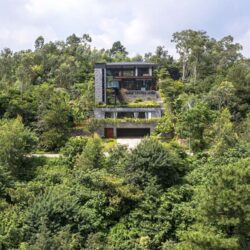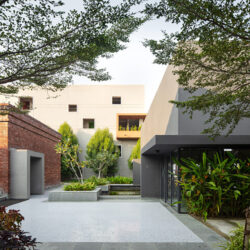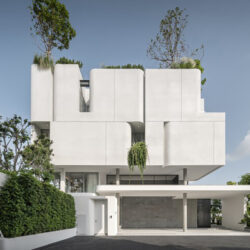In Sao Paulo’s vibrant Vila Madalena neighborhood, an old bar finds new life as the headquarters of Mãe Terra, a renowned company in the food industry. Led by Memola Estúdio and Vitor Penha, the transformation of this space embodies a harmonious blend of architectural innovation and environmental consciousness.
A Tribute to Mother Earth
From its inception, the project aimed to honor the brand’s name, Mãe Terra, which translates to “mother earth” in Portuguese. Earth, as a symbolic material, permeates the design, reflecting the company’s values of receptivity and connection to nature. Rammed earth and fired bricks form the architectural palette, creating a welcoming atmosphere that resonates with visitors and employees alike.
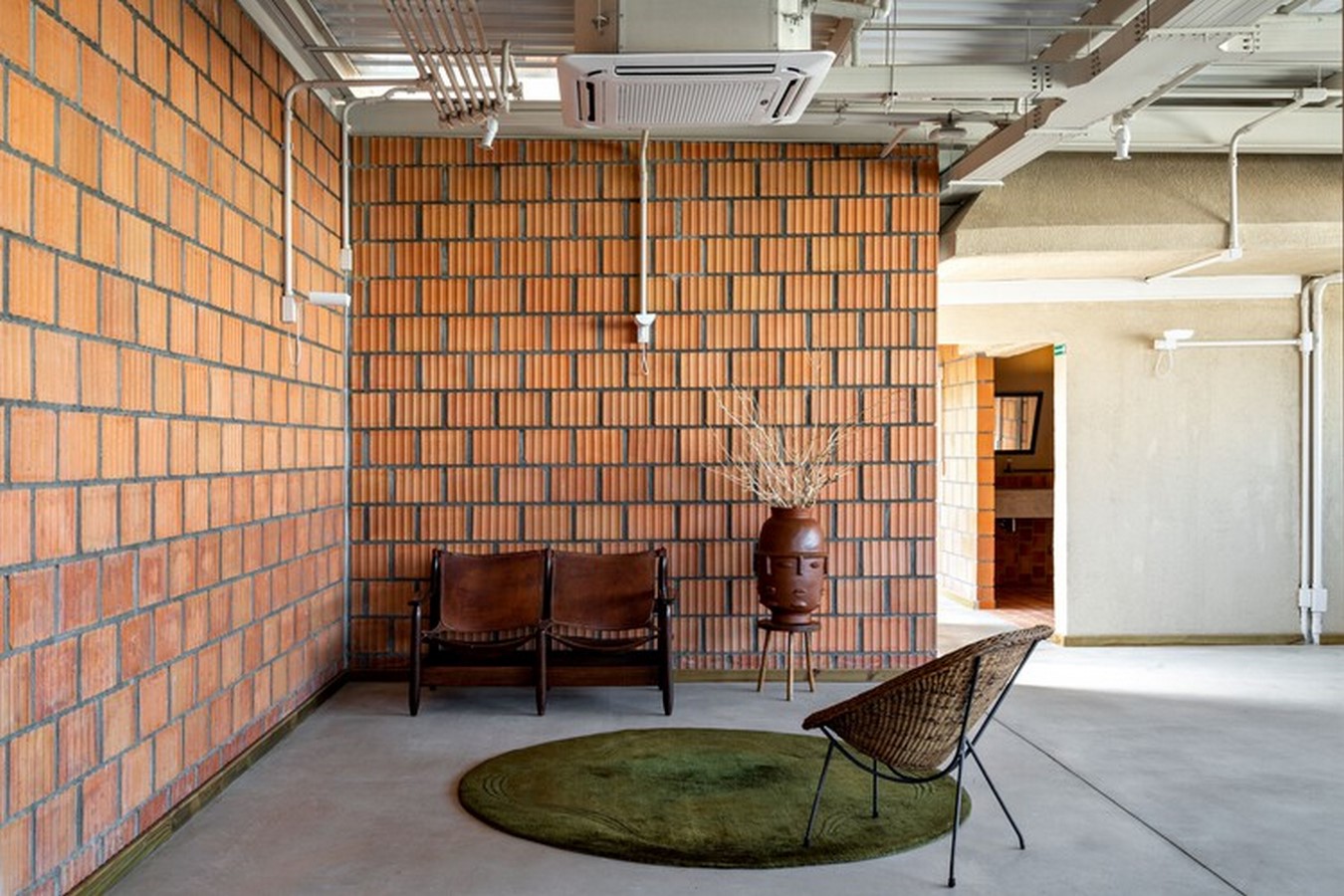
Renovation and Expansion
While the building’s footprint remained unchanged, the project entailed a comprehensive renovation and expansion. Interior redesign involved the removal of dividing walls, structural reinforcement, and the integration of new infrastructure installations. The roof, now a functional space, underwent reconstruction to accommodate the company’s evolving needs.
Earth-Inspired Materiality
Distinctive brickwork characterizes the new walls, featuring broader ribs and an alternate running bond layout. The partnership with brick manufacturers yielded a unique material capable of bearing loads without additional coatings, embodying the project’s commitment to authenticity and sustainability. External walls received a layer of rammed earth, harmonizing with the natural surroundings and complementing the earthy hues of interior paints.
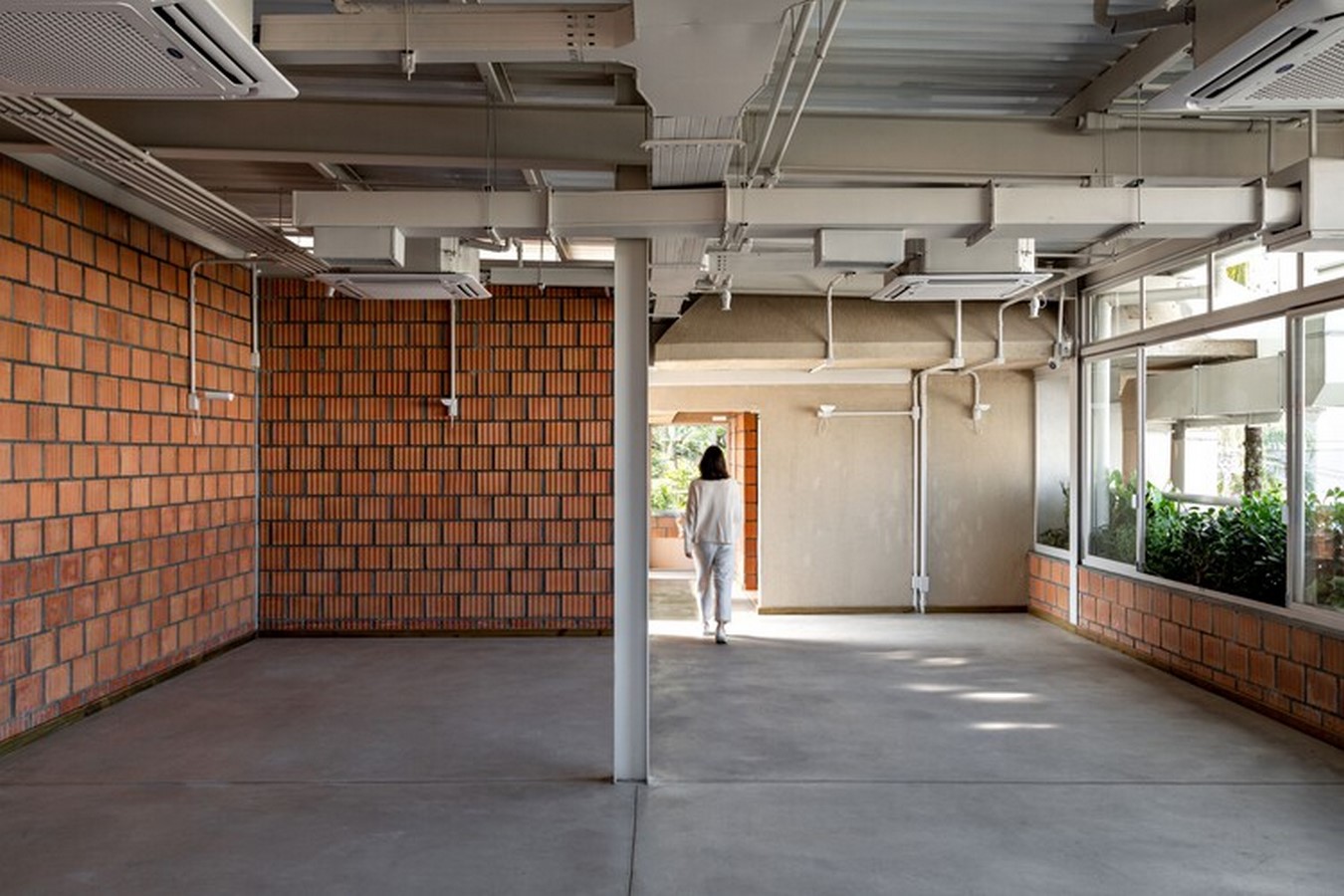
Integration with Nature
Windows and doors, crucial elements of the design, combine functionality with a connection to nature. Pine wood frames, both inside and out, create a seamless transition between indoor and outdoor spaces. Protruding window units, furnished with fixed seating, invite occupants to engage with the surrounding trees, fostering a sense of harmony and tranquility.
Abundant Natural Light
Natural light floods the interior, illuminating spaces and enhancing the overall ambiance. The design incorporates new windows and a perforated sheet metal staircase, strategically positioned to maximize daylight penetration. Glassed facades on the top floor create a sense of openness, accentuated by lush planters that blur the boundaries between indoor and outdoor environments.
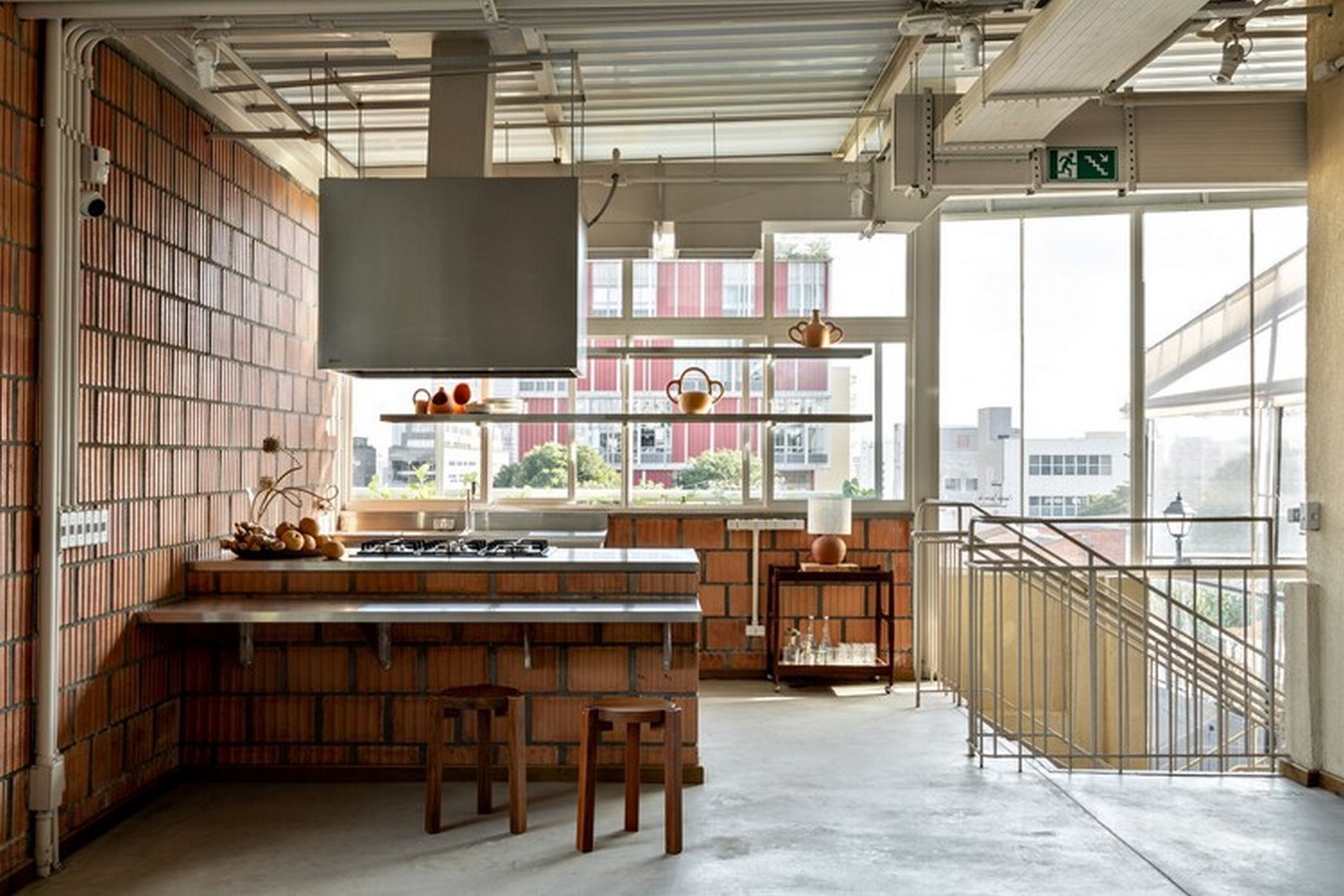
A Multifunctional Space
The ground floor serves as a hub for innovation, housing a café, kitchen, and areas for product development and social activities. The back patio, visible from the stair hall, invites relaxation and contemplation, embodying the project’s ethos of balance and interconnectedness.
The Mãe Terra Office stands as a testament to architectural creativity and environmental stewardship, offering a sanctuary where nature and design converge harmoniously.



