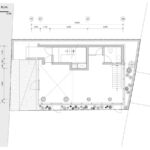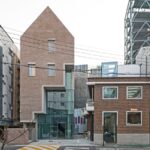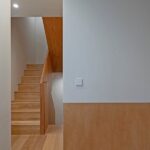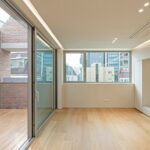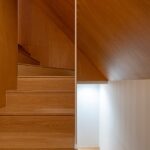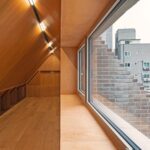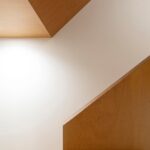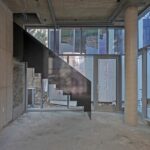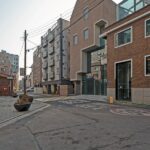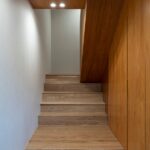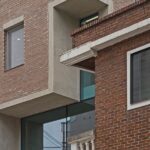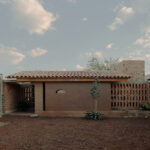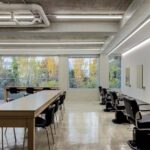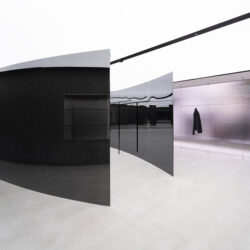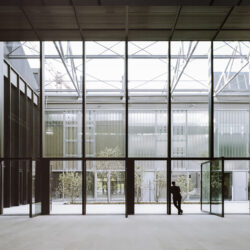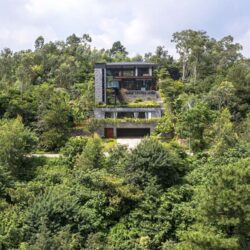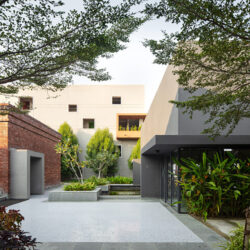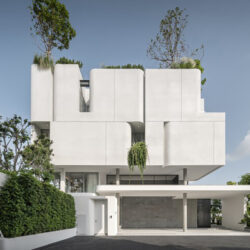Situated in Yeongdeungpo-gu, South Korea, the Dots 2 Commercial Building and House, designed by JYA-RCHITECTS, stands as a testament to innovative mixed-use architecture. Spanning an area of 210 m², this project redefines urban living through thoughtful design and strategic spatial planning.
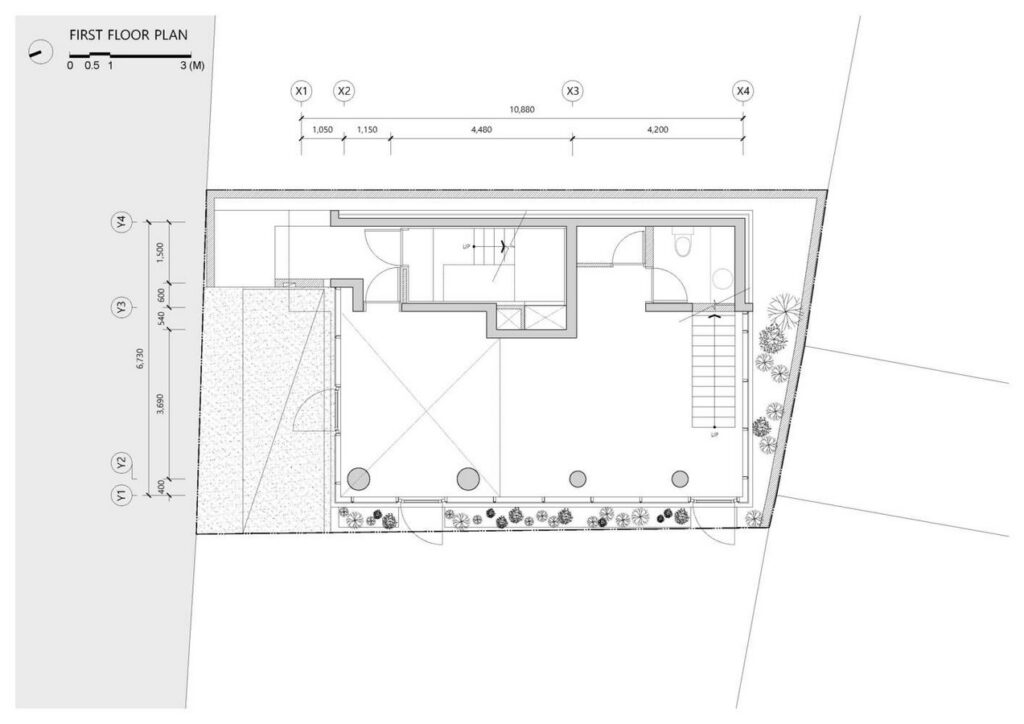
Embracing Change: From Remodeling to New Construction
The clients, having previously renovated a house into an office building, sought to expand their venture by creating housing and neighborhood facilities for rent. Despite considering remodeling the existing structure, logistical challenges and tightened demolition standards led to the decision to construct a new building instead.
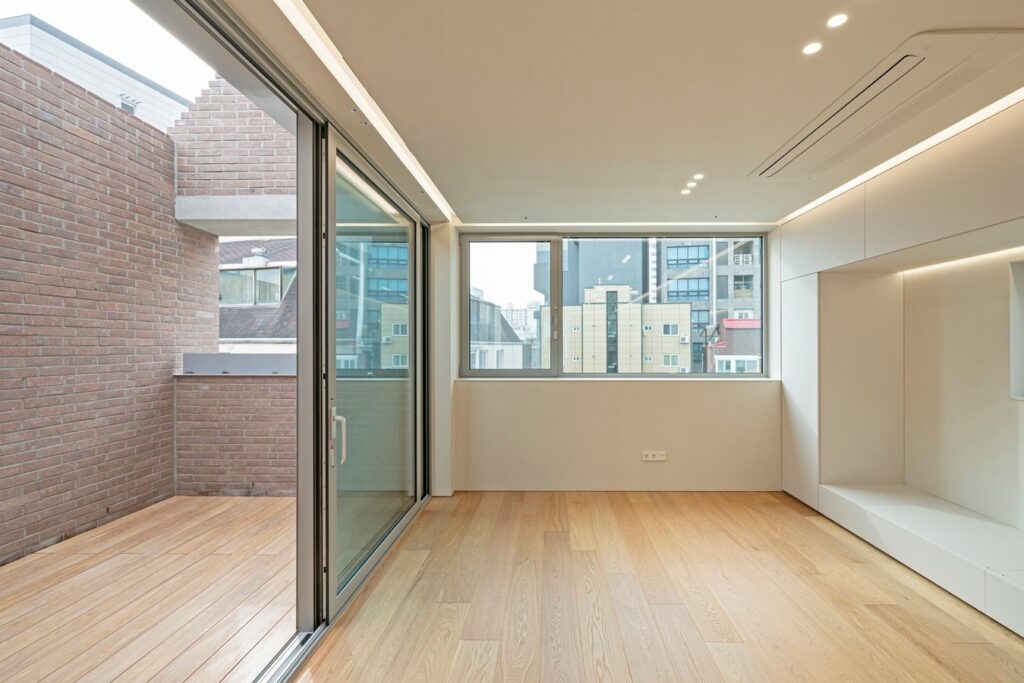
Efficient Design for a Compact Space
Given the limited area and specific requirements, the design prioritized efficiency. Parking space was optimized to accommodate one vehicle, ensuring ample room for rental spaces on the ground floor. The residential area, spanning the 3rd and 4th floors, was strategically planned to maximize living space while integrating ancillary facilities like utility rooms and storage areas.
Seamless Integration with ‘Dots 1’
To foster continuity between the new and existing buildings, the design capitalized on the shared outdoor space between Dots 1 and Dots 2. This communal yard serves as a passage connecting the two structures, enhancing spatial flow and offering versatile usage options for both buildings.

Architectural Harmony and Visual Dynamics
The elevation plan emphasizes the interconnectedness of the two buildings, with larger rental spaces facing the central outdoor area. Visual tension is created through a deliberate juxtaposition of materials, with brick used for the residential spaces to maintain continuity with ‘Dots 1,’ while concrete and glass elements contribute to a distinct visual identity for the new building.
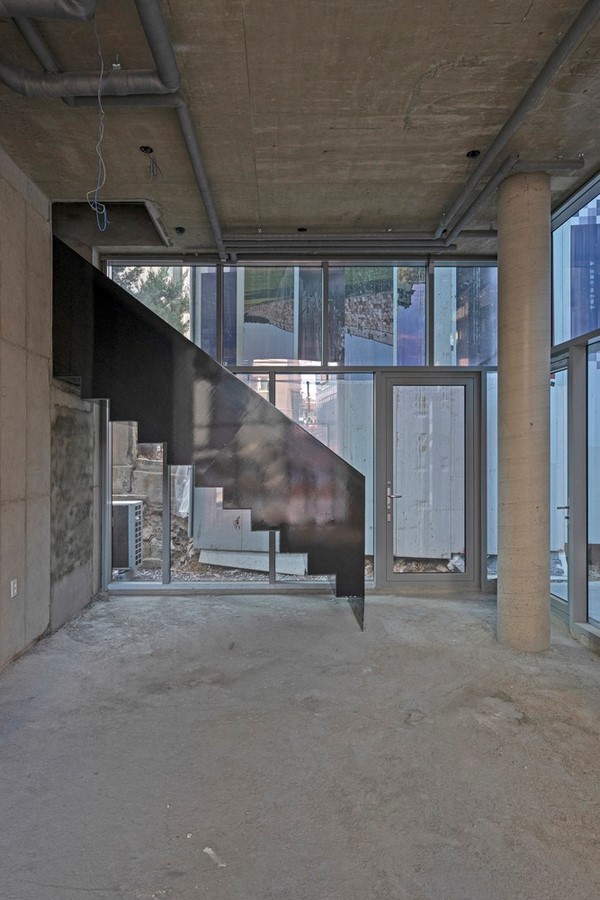
A Testimony to Collaboration and Vision
Despite the inherent challenges, the success of the project is attributed to the collaborative efforts between the architects and the clients. Their shared vision and commitment to realizing bold ideas have transformed Dots 2 into a dynamic space that seamlessly blends modernity with functionality.
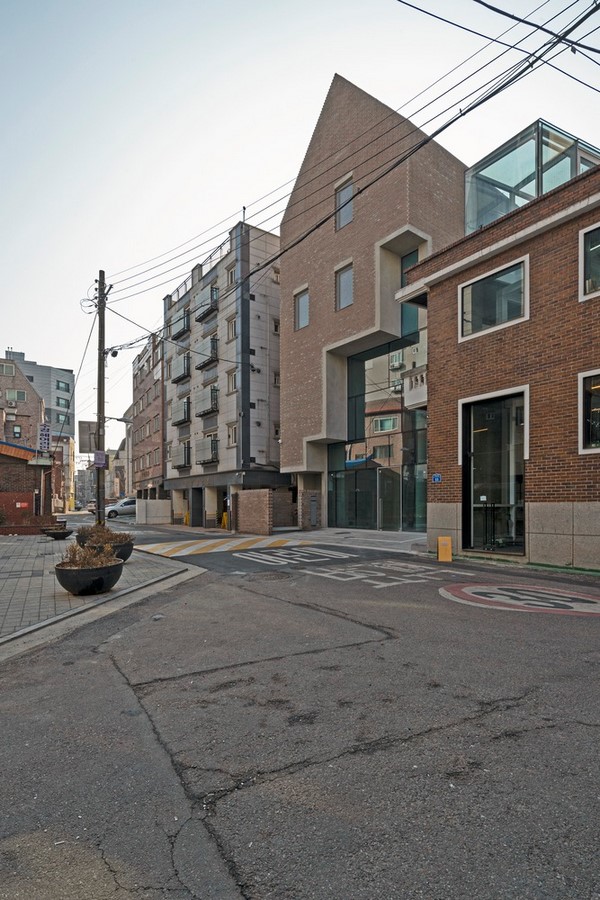
In conclusion, Dots 2 Commercial Building and House exemplifies the transformative power of architecture, offering a blueprint for integrated urban living in a compact yet vibrant setting.



