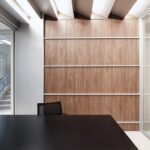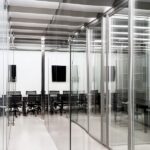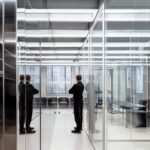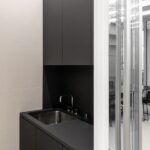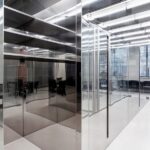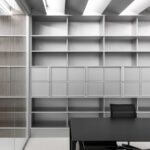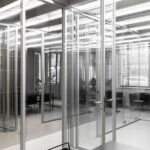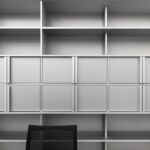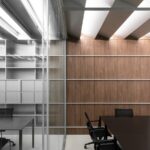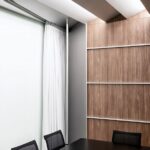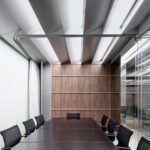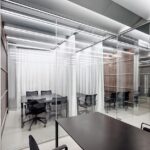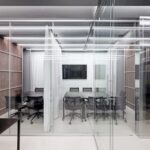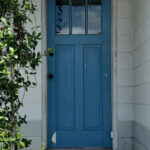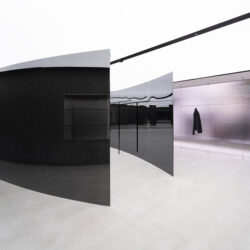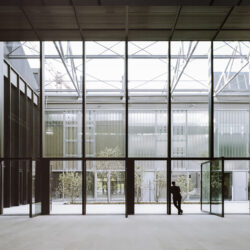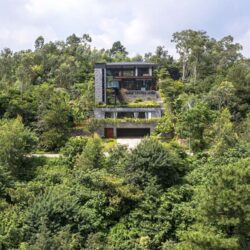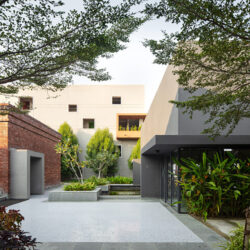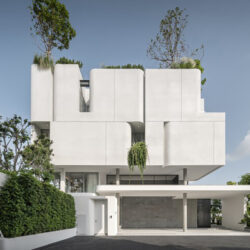Project Overview
Situated in the vibrant heart of Paris’ 8th arrondissement, the Caisse des Français de l’Étranger (CFE) welcomes visitors with a redesigned entrance area that epitomizes modernity and functionality. The project, spearheaded by architects Matthieu Boustany and Benoist Desfonds of locallll, transforms the conventional office environment into a dynamic space that seamlessly blends international-style architecture with the CFE’s mission of providing healthcare coverage for French citizens worldwide.
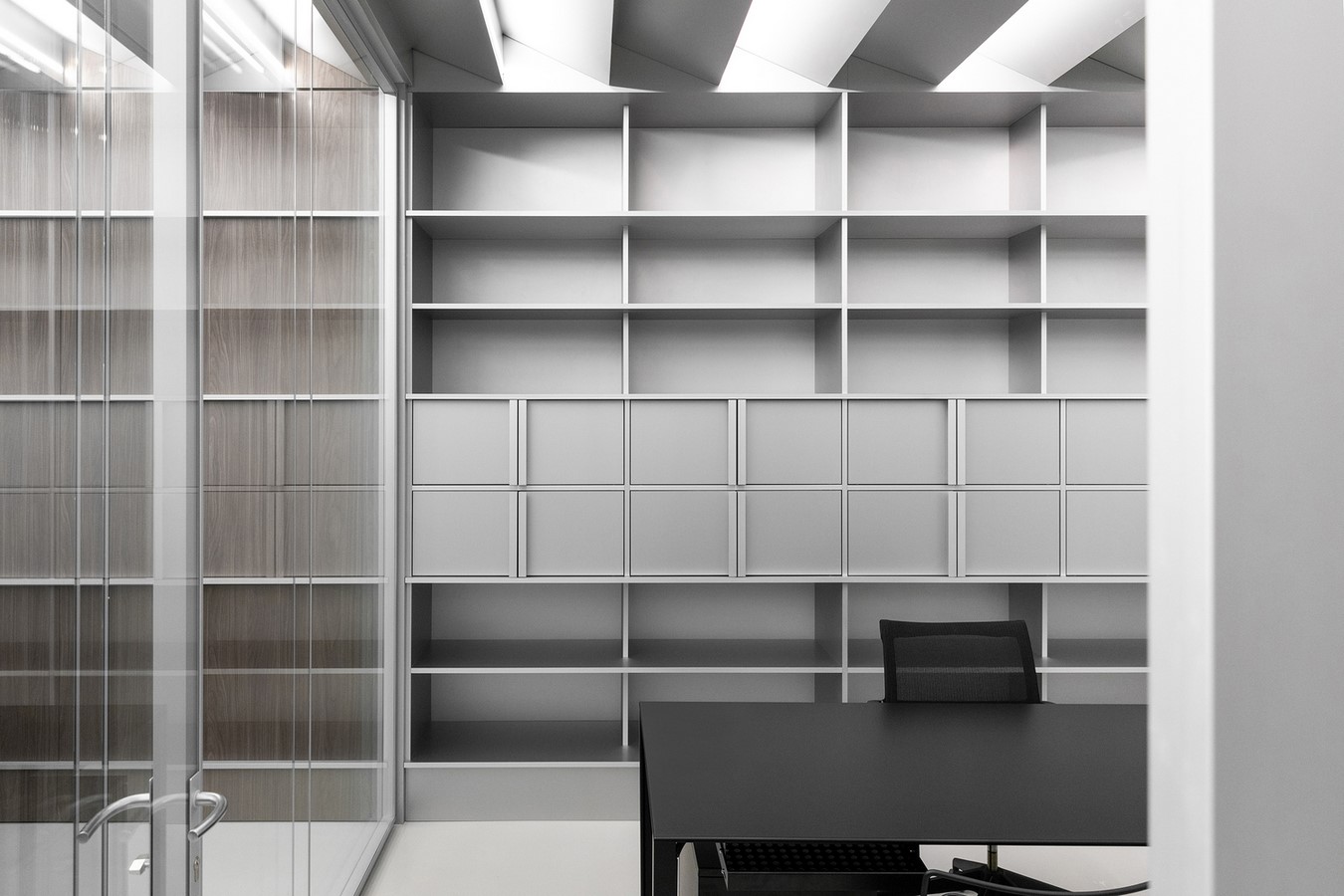
Embracing Neutrality and Transparency
Drawing inspiration from Jacques Tati’s film sequences, the design ethos celebrates neutrality while incorporating elements of international-style architecture. The space radiates a sense of transparency, lightness, and purity, reflecting the CFE’s commitment to openness and clarity in its operations. The challenge was to create a welcoming environment that maximizes natural light while offering flexibility to adapt to evolving workspace dynamics.
Spatial Organization and Design Elements
The layout is meticulously crafted to optimize space utilization and foster collaboration. Storage and equipment are strategically positioned along the perimeter, creating a seamless flow within the compact 70sqm area. Large glass walls divide the space, providing unobstructed views of the street while ensuring acoustic insulation with recycled paper layers. Raw materials, including anodized aluminum and mirror-polished stainless steel, contribute to the space’s contemporary aesthetic.
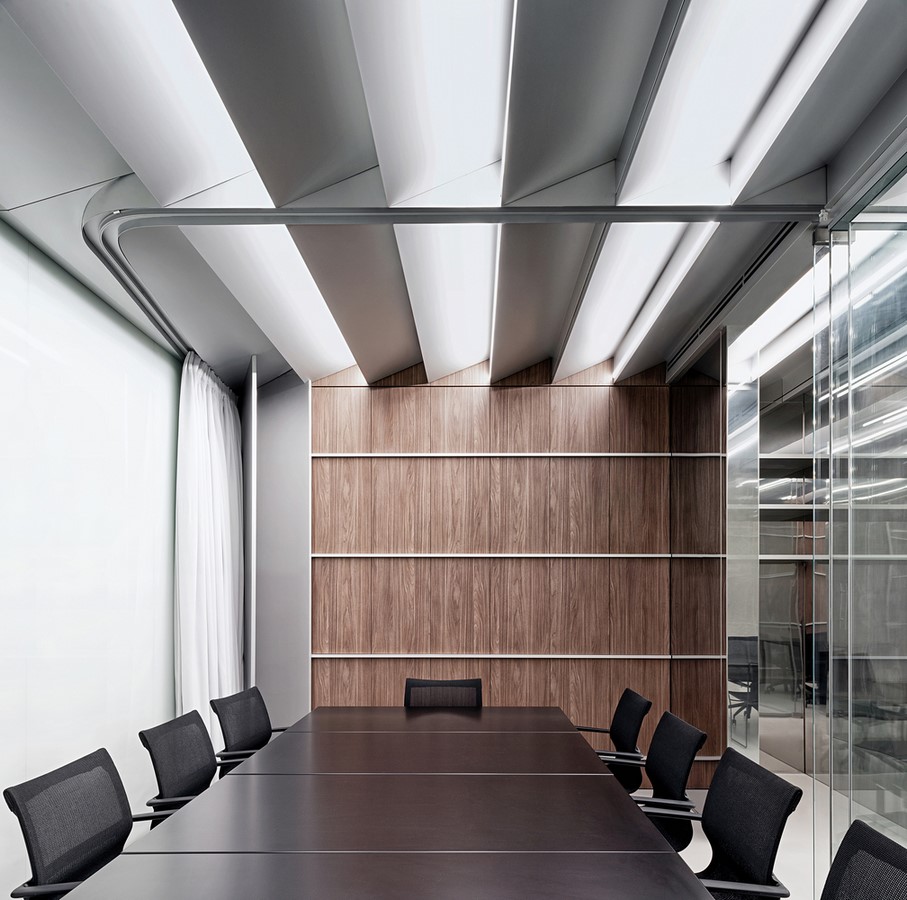
Immersive Lighting and Flexible Workstations
Anodized aluminum folded panels integrate lighting strips and ventilation ducts, casting diffused light onto the inclined facades and immersing the offices in a warm glow. Each workstation is thoughtfully designed to cater to different needs, from warm wooden closets to open metal cabinets for enhanced space utilization. The meeting room, featuring an opal glass wall, reflects the project’s essence and offers a versatile space for collaborative discussions.
Versatility and Attention to Detail
Flexibility is key, with large acoustic curtains discreetly concealed behind aluminum panels, allowing the meeting table to transform into three separate offices when needed. The meticulous attention to detail extends to the seamless integration of doors and handles, creating a harmonious blend of form and function. The result is a versatile workspace that seamlessly adapts to the evolving needs of modern professionals while exuding elegance and sophistication.
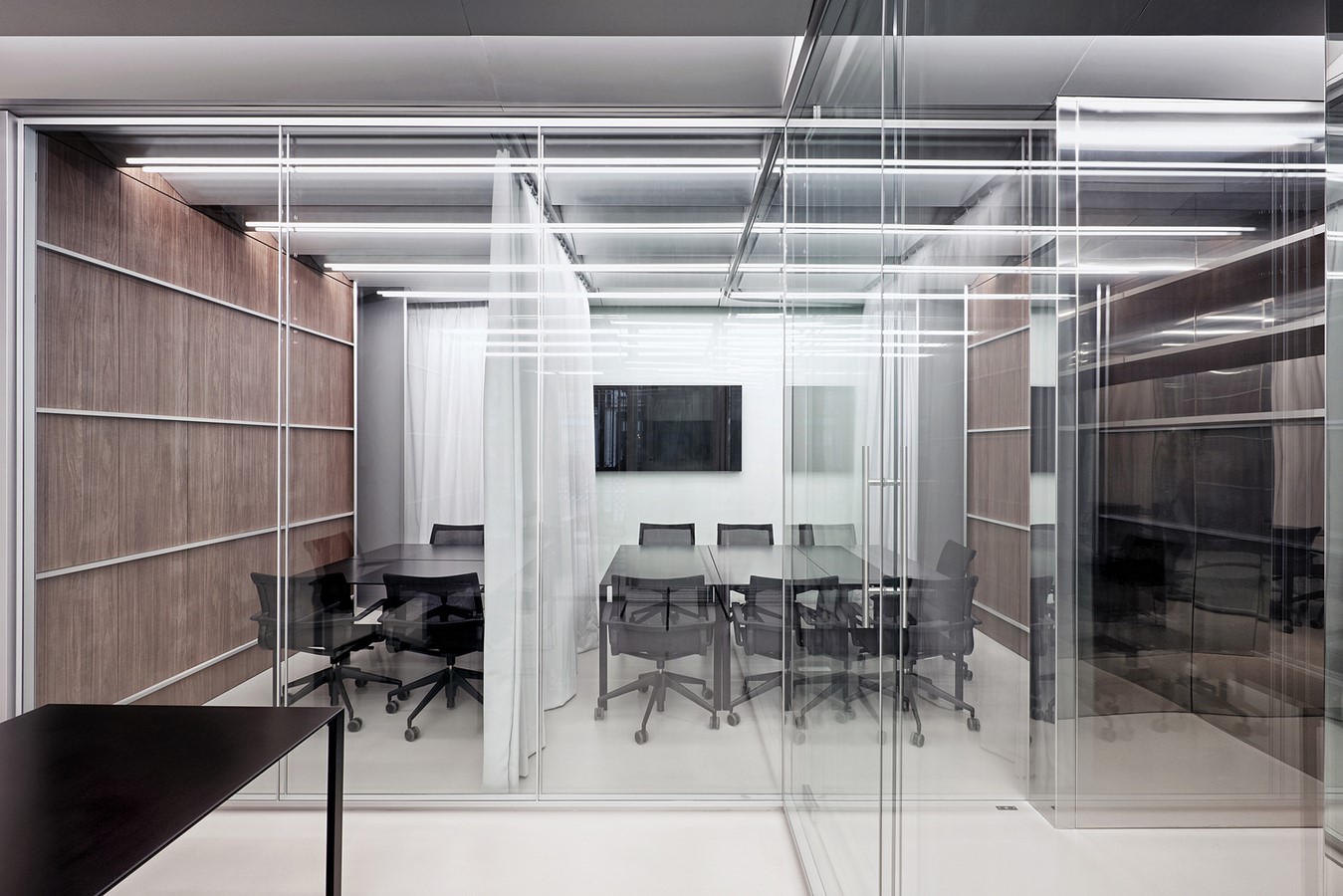
Conclusion: A Fusion of Elegance and Functionality
The CFE Office in Paris redefines traditional office spaces, offering a harmonious blend of elegance, functionality, and versatility. locallll Architects’ innovative design approach seamlessly integrates modern aesthetics with the CFE’s organizational ethos, creating an inviting and dynamic environment for employees and visitors alike. Through meticulous spatial planning, immersive lighting, and thoughtful detailing, the project sets a new standard for contemporary office interiors in the heart of Paris.



