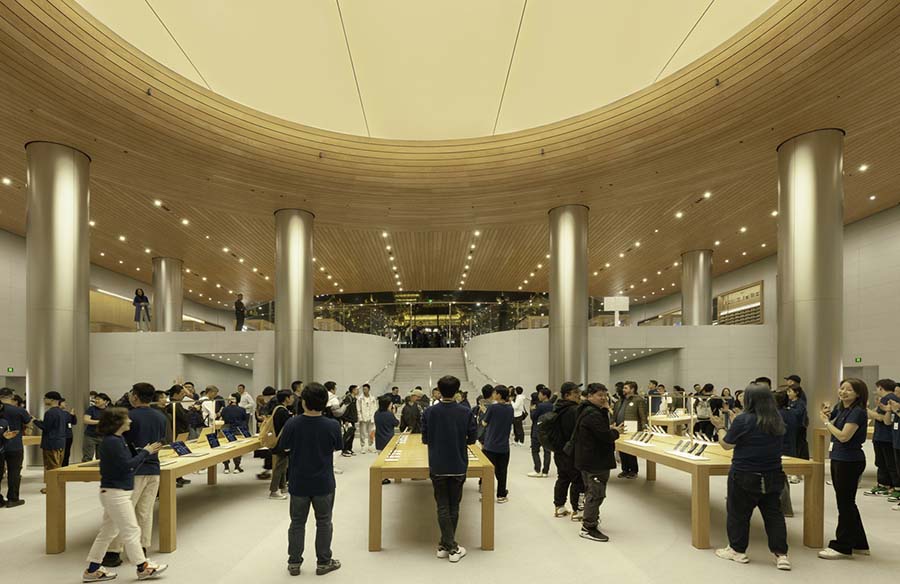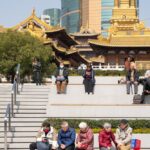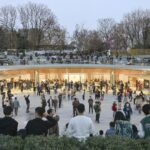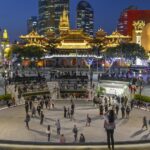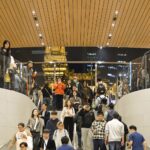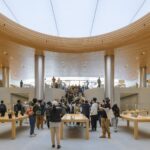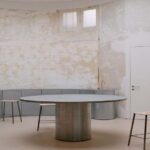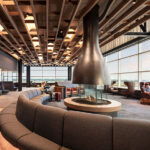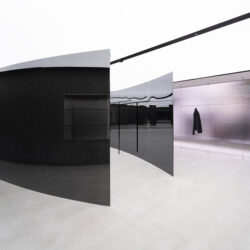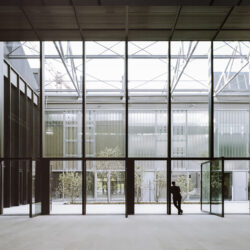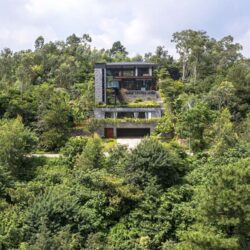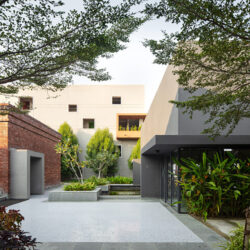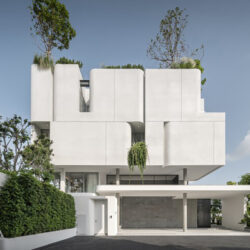Nestled in the bustling heart of Shanghai’s Jing’an District, Apple Jing’an stands as a testament to urban regeneration and innovative design, courtesy of Foster + Partners. Seamlessly blending modernity with tradition, this project revitalizes the area with a new circular public plaza, bridging the gap between the historic Jing’an Temple and Jing’an Park.
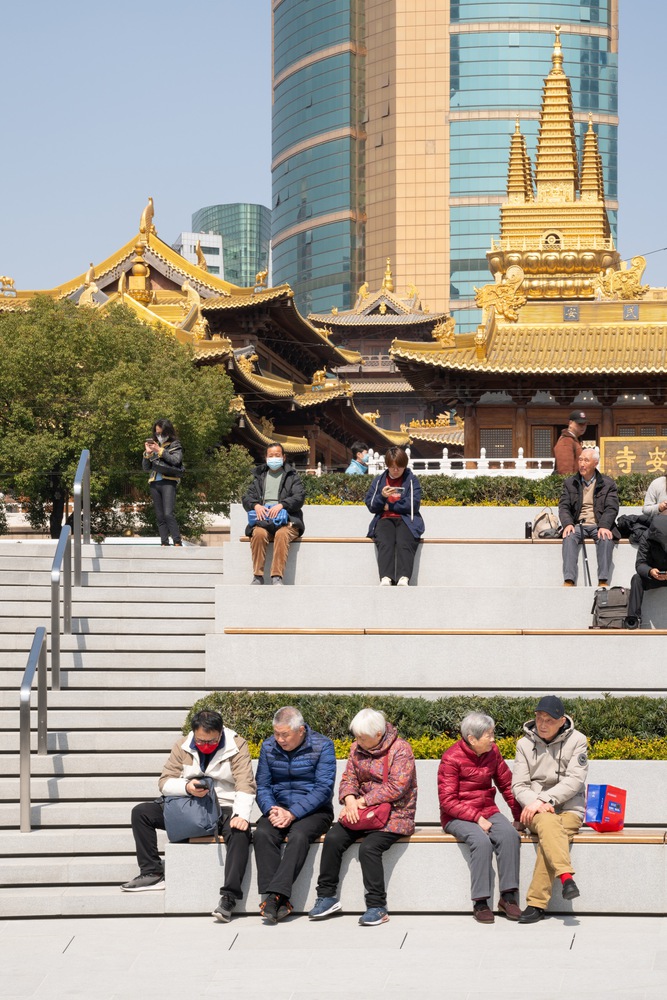
Fostering Urban Integration
At its core, the project aims to enhance connectivity within the cityscape, knitting together diverse pedestrian flows and integrating with the major metro interchange below. The newly created plaza serves as an active public space, fostering social interactions and community engagement amidst Shanghai’s dynamic urban fabric.
Designing for Engagement
The plaza’s circular geometry encourages organic social interactions while providing a picturesque backdrop for gatherings. A landscaped skywalk, gently sloping and adorned with terraced seating, offers panoramic views of the temple, inviting visitors to linger and immerse themselves in the surrounding beauty. Seasonal plantings soften the urban edges, harmonizing with the temple’s warm tones and creating a welcoming atmosphere.
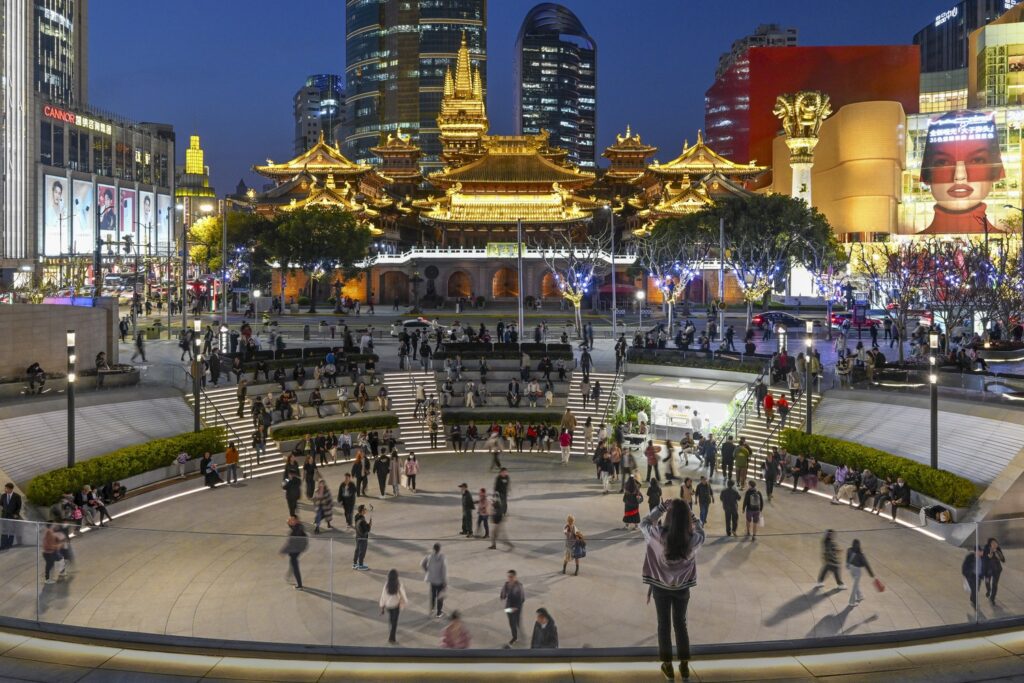
Seamlessness of Transition
Blurring the boundaries between exterior and interior spaces, the regionally sourced Padang Light stone flows seamlessly from the plaza into the store, creating a cohesive design language. Visitors are greeted by a dramatic entrance sequence, descending from the plaza into the bright, double-height Forum via a central stone staircase. Curved ramps from the underground metro interchange ensure accessibility while maintaining the immersive experience.
Illuminating Experiences
Central to the store’s design is a disc-shaped central light, illuminated by tunable white lighting technology, simulating natural daylight. This dynamic lighting scheme adapts to the changing ambiance, transitioning to warmer tones as night falls. Accent lighting highlights products, while wall-washers along the perimeter create a visually inviting atmosphere.
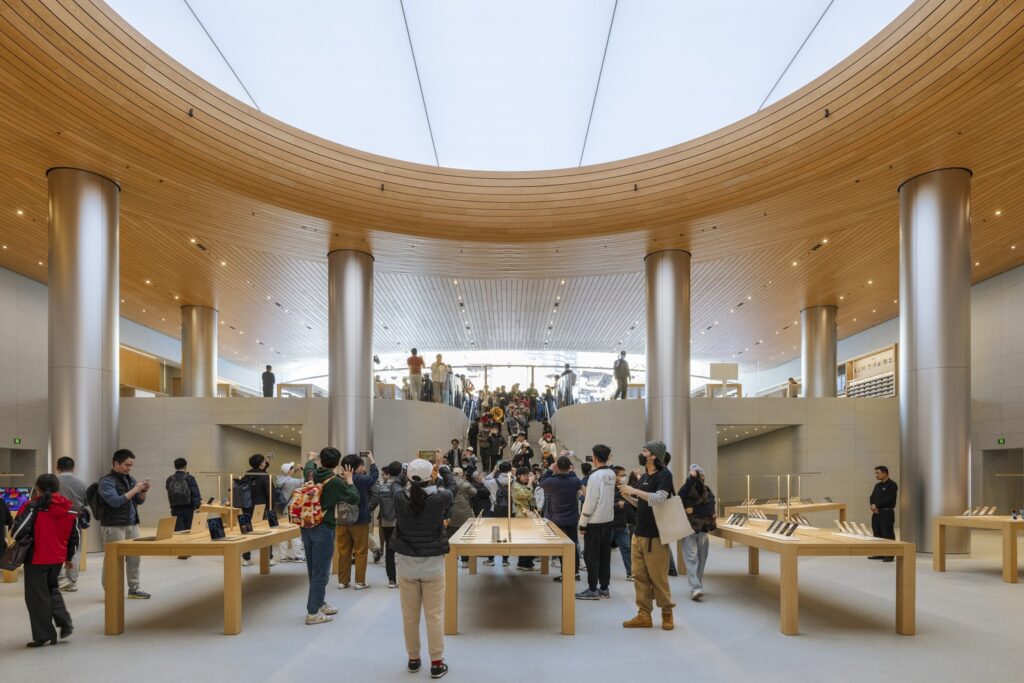
Harmonizing Tradition and Modernity
Respecting the distinct identities of the temple and park, the project aims to preserve their intrinsic qualities while enhancing their context within the urban realm. The alignment of key architectural elements with the central axis of the temple ensures a seamless integration of past and present, offering visitors a direct visual connection to the historic landmark throughout their journey.


