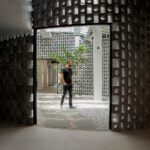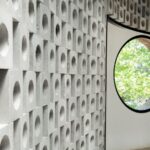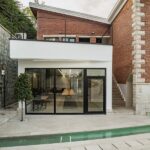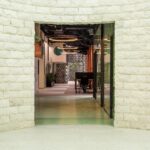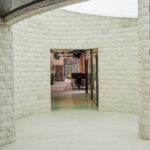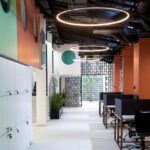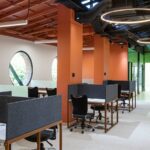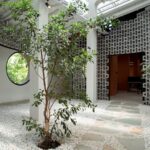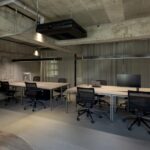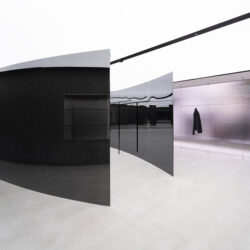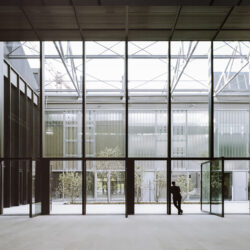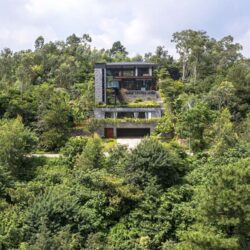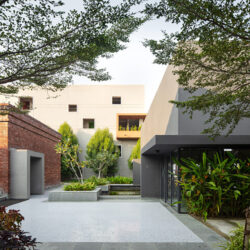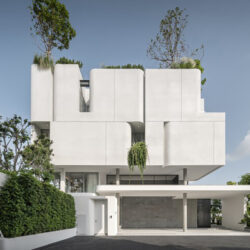Located in Tehran’s “Ab o Atash” Park near the iconic Tabiat Bridge, a former stable for horsekeeping underwent a remarkable transformation by Criteria Group architects, led by Kazem Hooshmand and Ali Moqtaderi. The project, completed in 2023, involved converting the abandoned building into a dynamic coworking space while preserving its historical charm and integrating it with the surrounding natural environment.
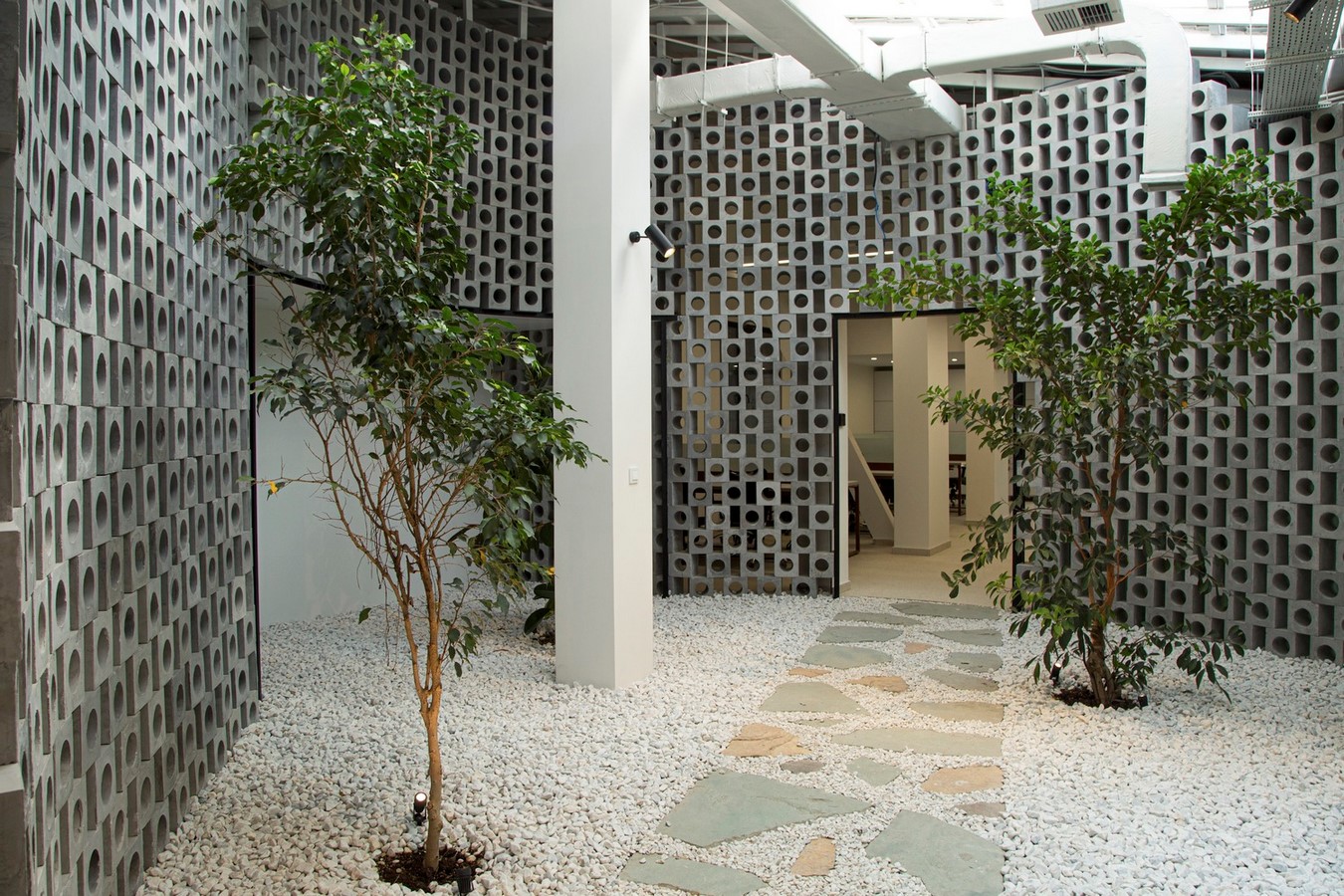
Revitalizing Historical Charm
The building’s rich history as a stable presented an exciting challenge for the architects. While the exterior facade retained its original form, extensive repairs and refurbishments were necessary to revitalize the interior spaces. The goal was to maintain the building’s identity while infusing it with a new social character suitable for a coworking environment.
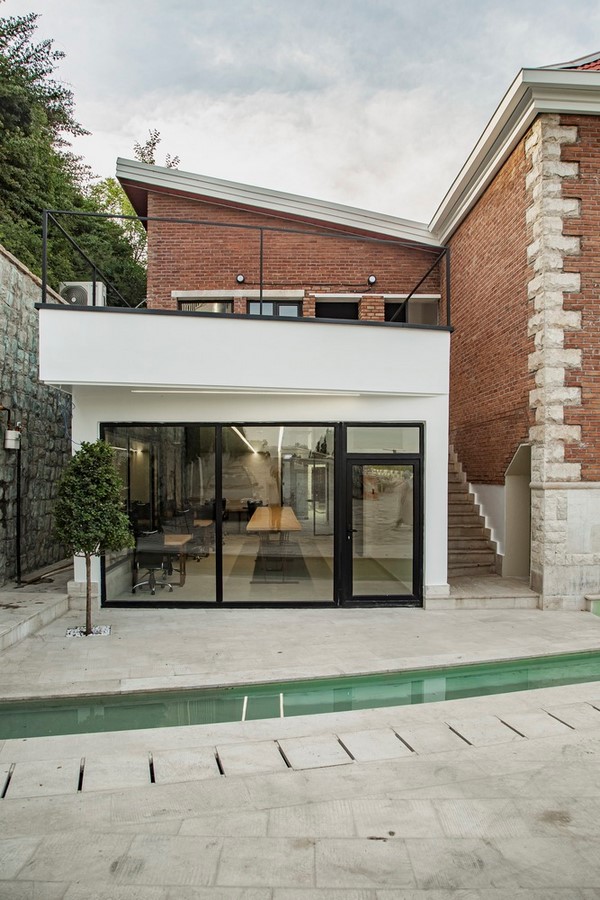
Embracing Natural Light and Surroundings
Given the building’s proximity to the lush park and main highways, creating a seamless connection between the interior and exterior was paramount. Circular windows were strategically placed along the ground floor to invite the positive ambiance of the surroundings into the workspace. Additionally, skylights were opened up to enhance the penetration of natural light, creating a bright and inviting atmosphere within the complex.
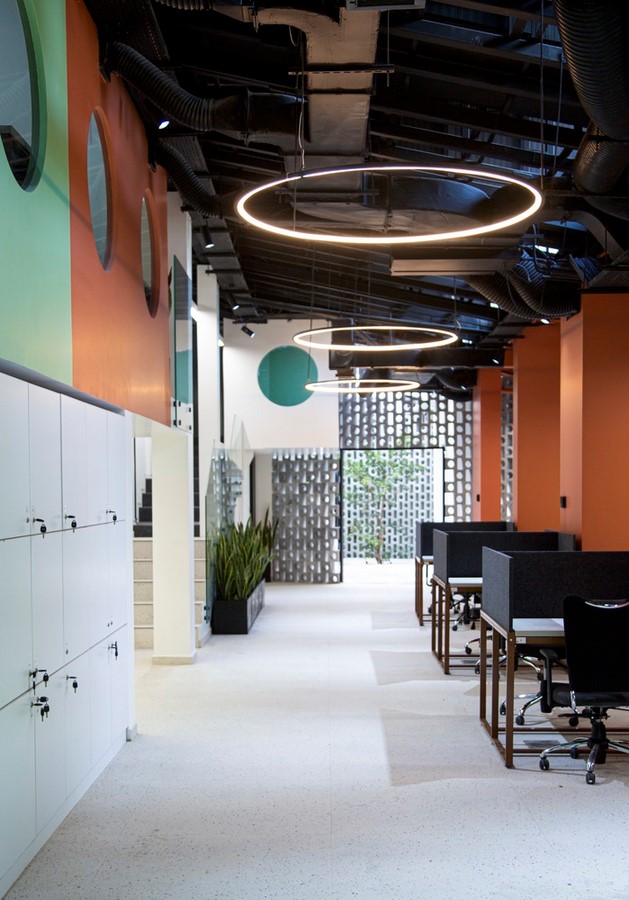
Spatial Innovation and Design
To address the elongated shape of the ground floor, the architects introduced two elliptical spaces for spatial separation without visually dominating the area. One ellipse serves as the entrance and partitioning area, while the other functions as a rest space and atrium, ensuring a balanced layout. Permeable walls crafted from handcrafted concrete blocks were designed to provide suitable views from all sides of the internal courtyard, enhancing the spatial experience.
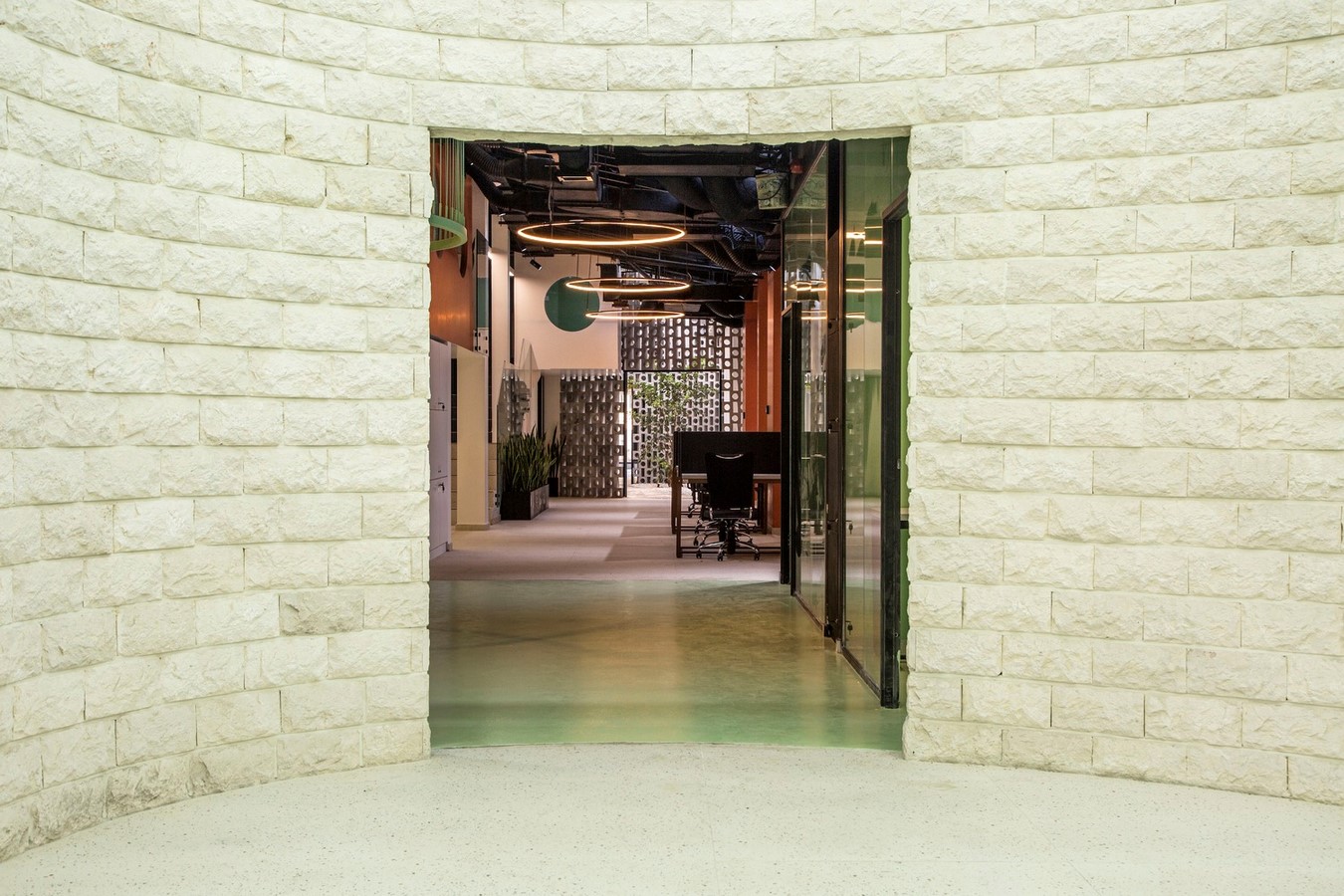
Handcrafted Concrete Blocks: A Testament to Craftsmanship
Approximately 2,000 concrete blocks were meticulously made on-site, showcasing the project’s dedication to craftsmanship and attention to detail. These blocks, crafted using a metal frame and polymer concrete, not only added aesthetic value but also became a symbol of the project’s strength and innovation.
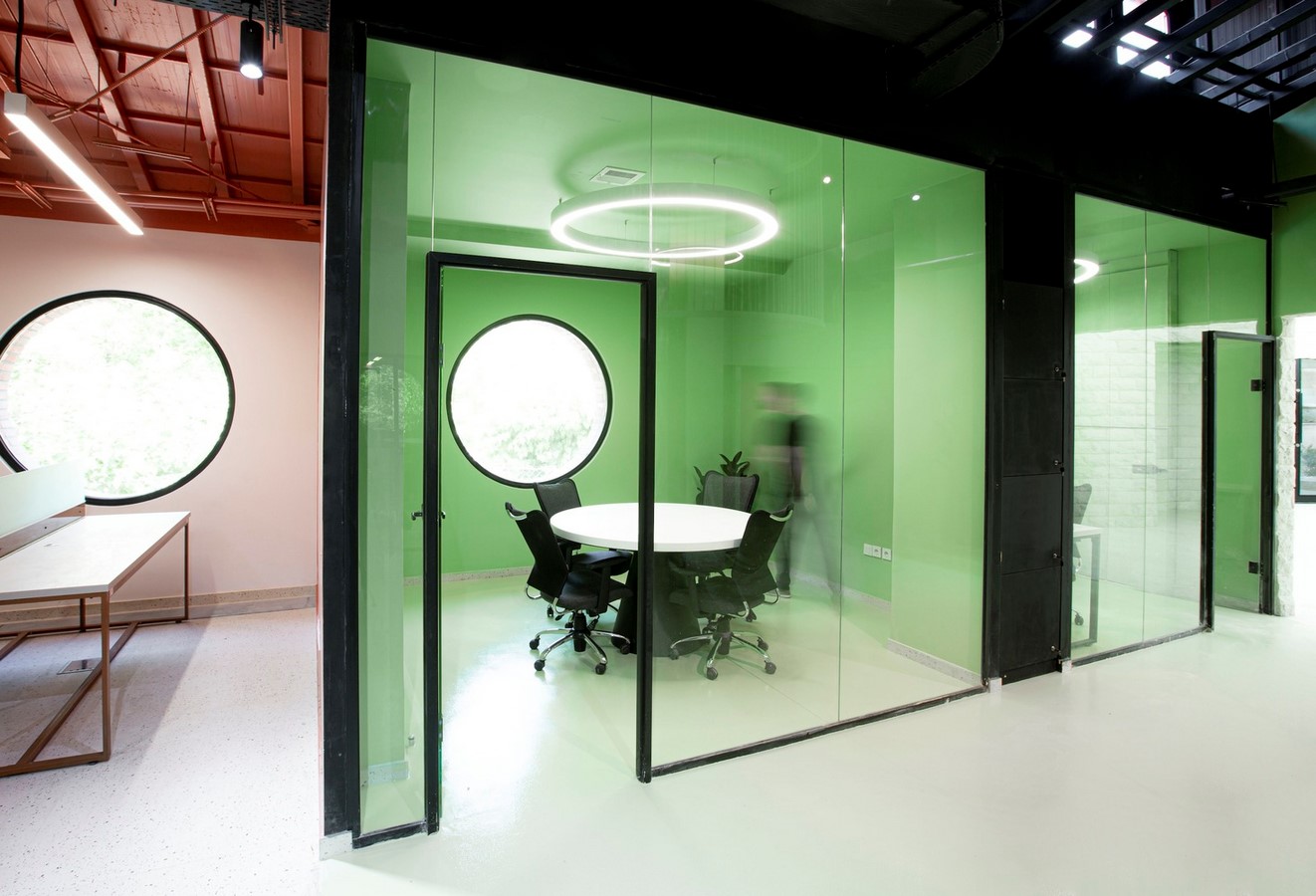
Reinvigorating Social and Economic Activity
With its reopening, the Creative House of Hezareh has become a bustling hub of activity, with numerous teams and professionals engaging in daily work and collaborative endeavors. This transformation has not only revitalized the historic building but also reintegrated it into the economic and social fabric of “Ab o Atash” Park, breathing new life into the surrounding community.



