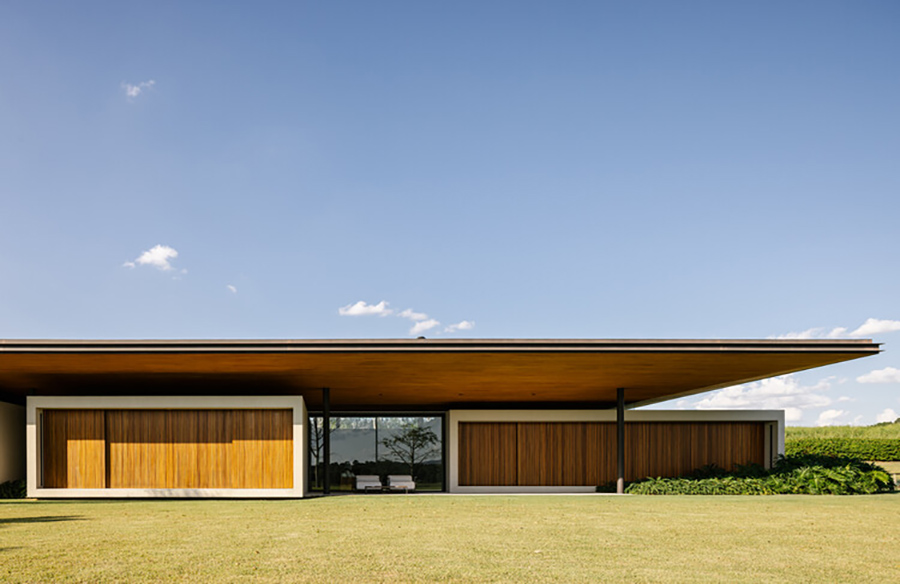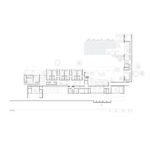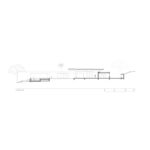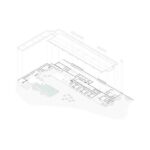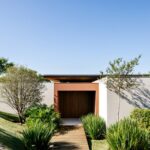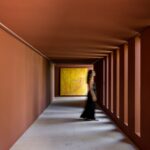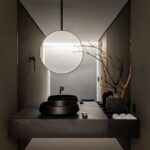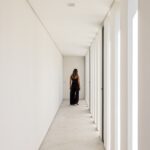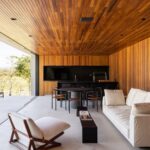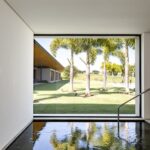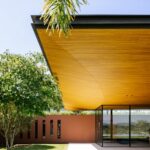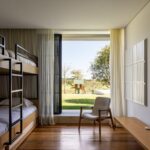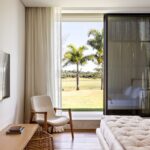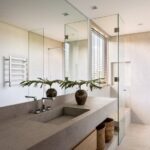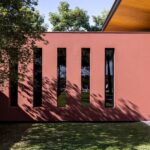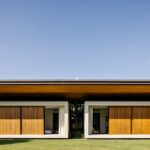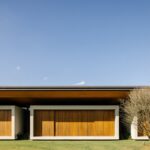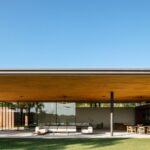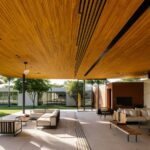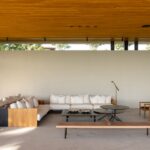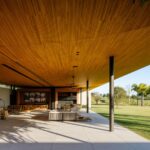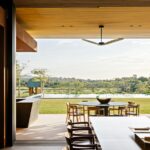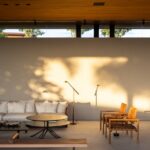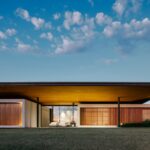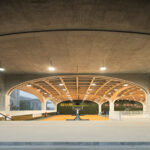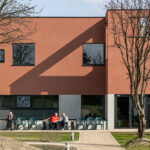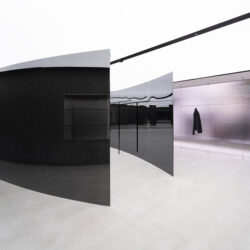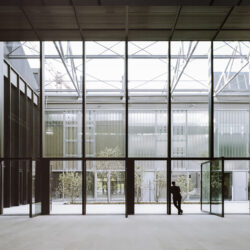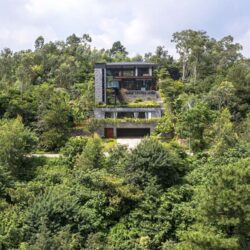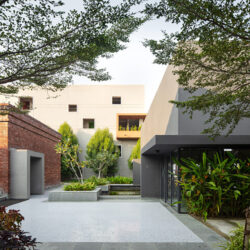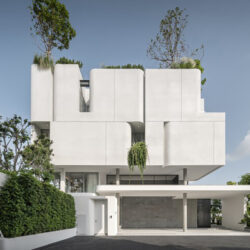Designed by architect Gui Mattos, the Boa Vista VIII Residence in Brazil serves as a family summer home, drawing inspiration from the picturesque view of the lake and the mesmerizing sunset. The design concept revolves around the integration of white volumes accentuated by an entrance hall featuring vibrant orange-ocher hues, creating a striking contrast and unifying the architectural elements.
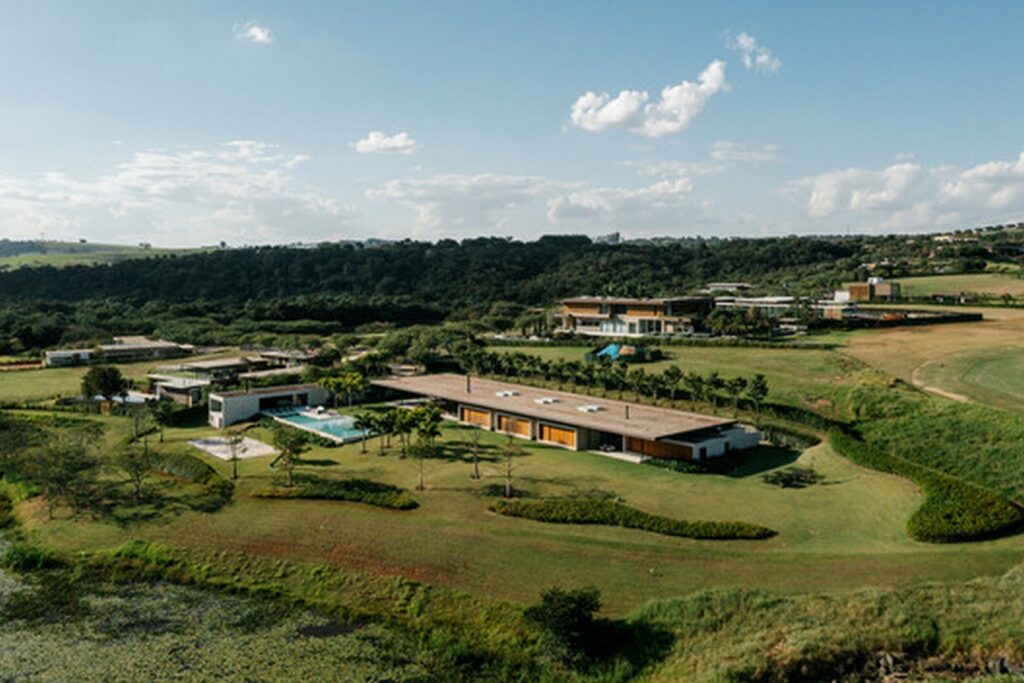
Spatial Layout
The residence is strategically organized into two perpendicular rectangles, with the entrance hall serving as a central circulation space. One block houses the expansive social area, meticulously designed to showcase the clients’ extensive art collections. This pavilion seamlessly transitions into a gallery-like space, offering a serene environment for contemplation and relaxation.
Private Retreats
In contrast to the open and expansive social areas, the children’s bedrooms are situated further back for added privacy. Divided into three distinct blocks, these bedrooms feature individuality and are visually distinguished on the facade, creating a dynamic interplay of volumes. The deliberate spacing between these blocks offers glimpses of the surrounding landscape, enhancing the overall experience of accessing the rooms.
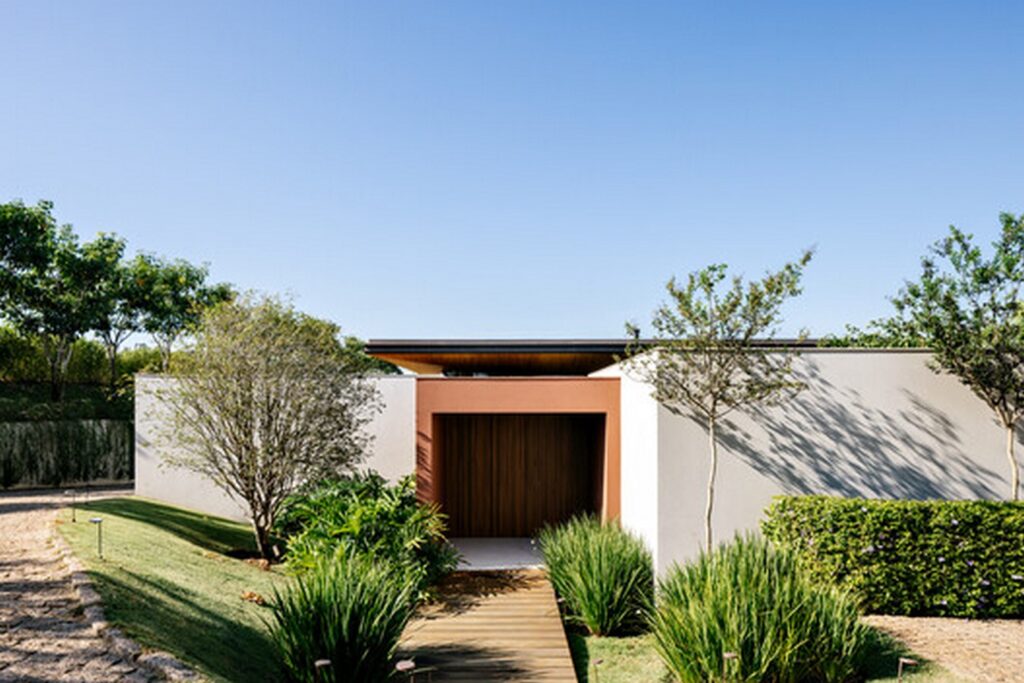
Architectural Details
The architectural finesse of the residence is further accentuated by a wooden slab roof supported by metal pillars. Positioned independently from the main volumes, this feature adds a sense of lightness and fluidity to the design, creating a harmonious blend of form and function.
Conclusion
Boa Vista VIII Residence epitomizes contemporary family living, seamlessly integrating art, nature, and modern design principles. With its thoughtful spatial layout, vibrant color palette, and meticulous attention to detail, this architectural masterpiece offers a serene retreat where family and art coexist in perfect harmony.


