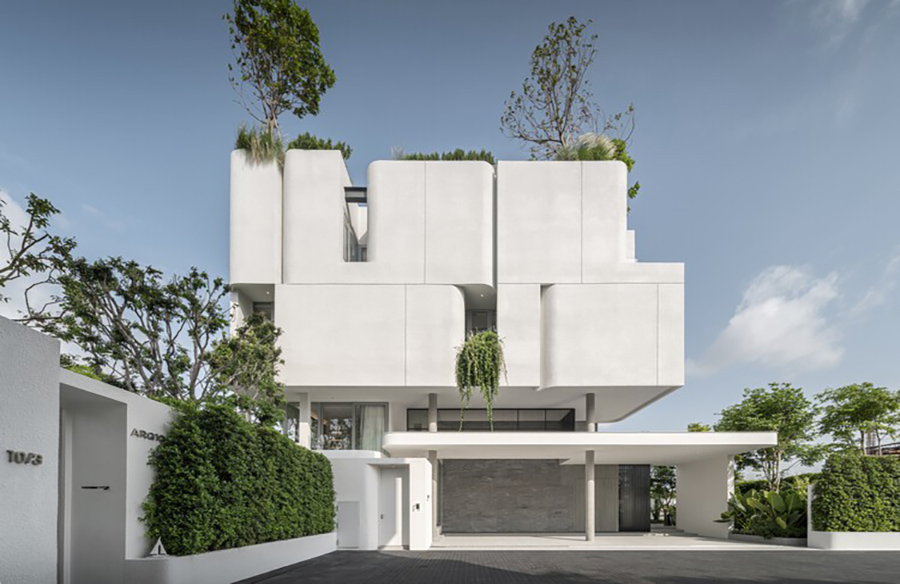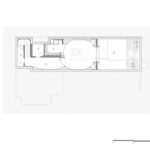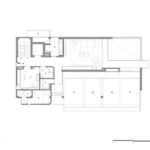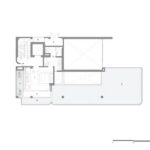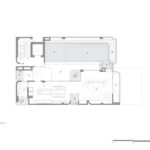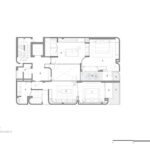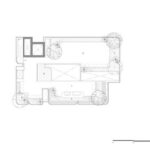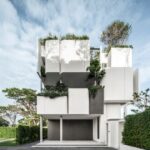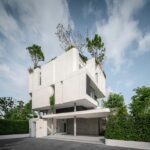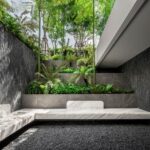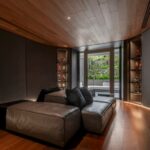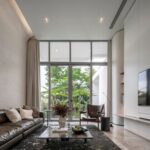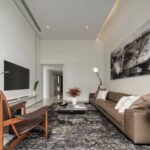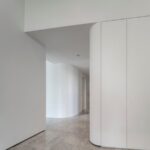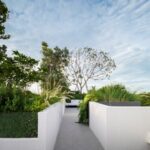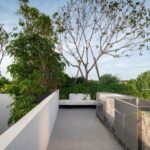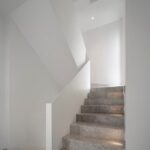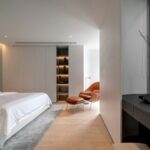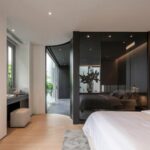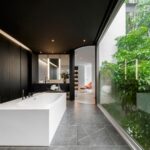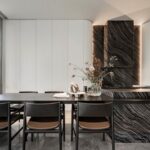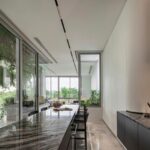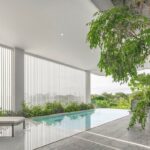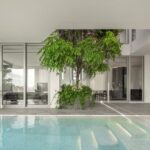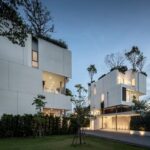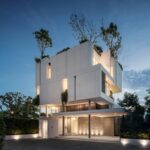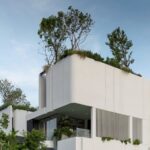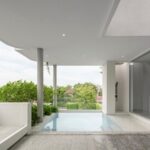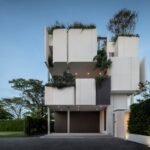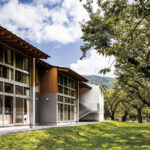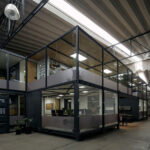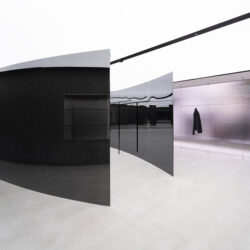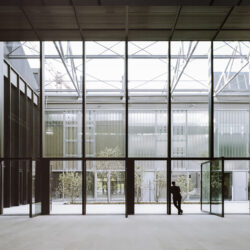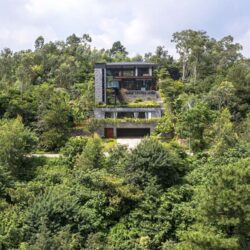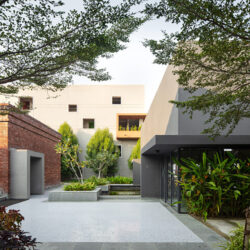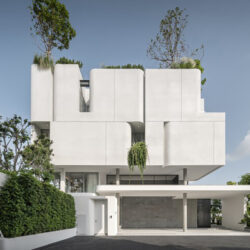Situated in an urban neighborhood in Thailand, the ARQ House by IDIN Architects embodies contemporary family living. Designed for a small modern family, this project prioritizes efficient spatial utilization while incorporating ample green spaces, swimming pools, and recreational areas. With limited plot sizes, the challenge was to maximize vertical expansion while ensuring abundant natural light and cross-ventilation.
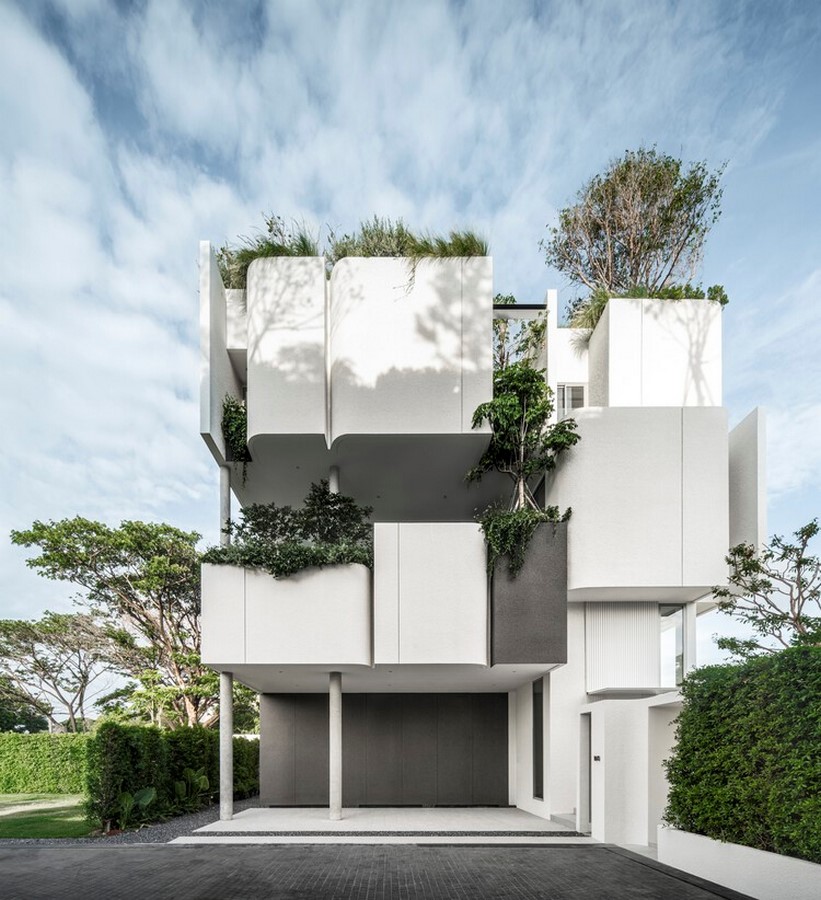
Architectural Composition
The ARQ House comprises two building types: M and L, both rooted in the same design concept. While similar in design, the L type features an additional basement floor and a sunken court. The first floor of both types serves as a semi-public space for entertaining guests and lounging. The basement of the L type offers a versatile “man-cave” or multi-purpose room, opening to a sunken court and connecting to the garden, providing privacy amidst greenery.
Family Zones and Recreation
Above the first level, a mezzanine bedroom is surrounded by greenery, while the second floor houses the family’s semi-private zone, including an open-plan living and dining area. The swimming pool on this level, shaded for all-day use, doubles as a backdrop for gatherings. The third level features two master bedrooms with views of the inner courtyard, while the rooftop garden offers leisure space and shade for the floors below.
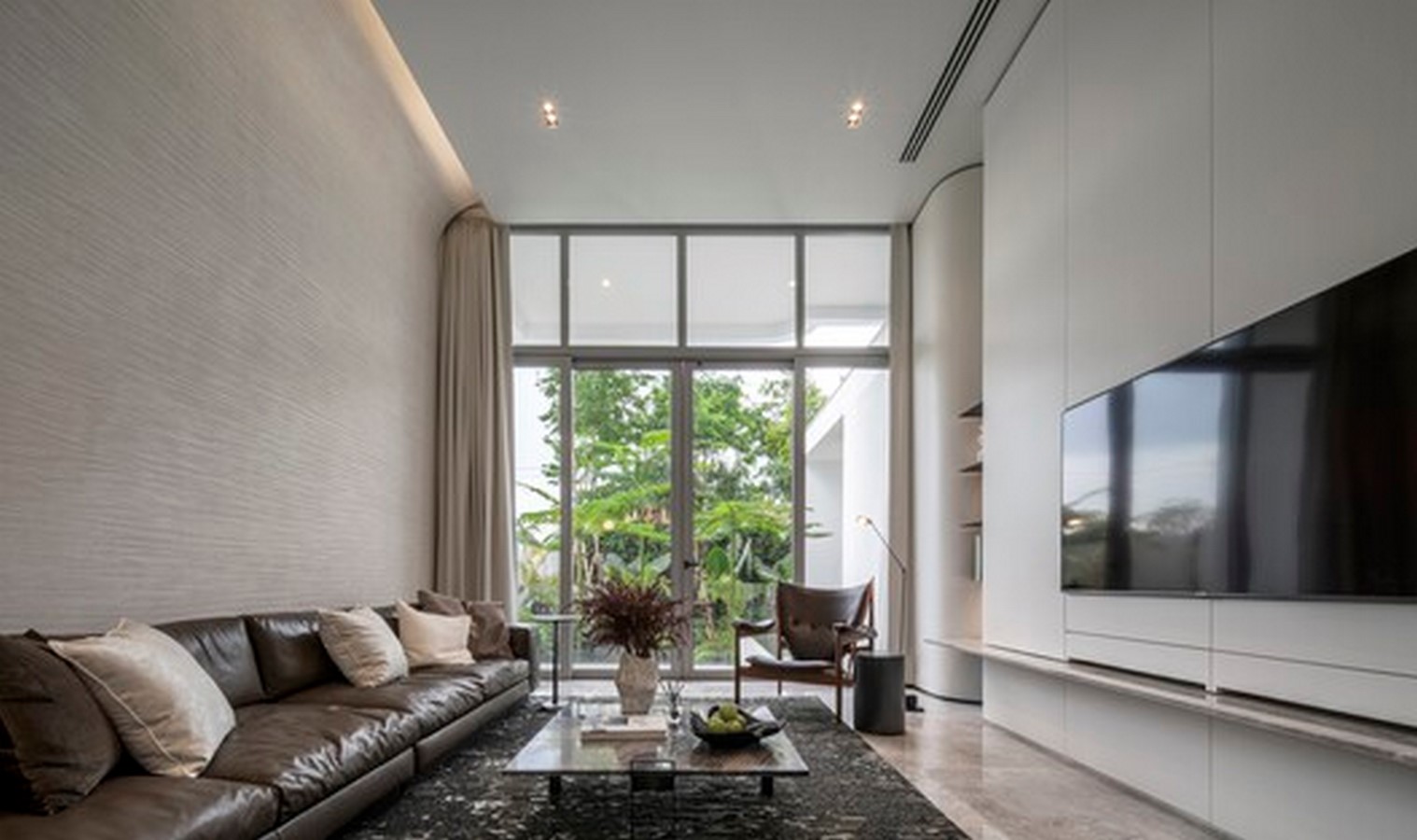
Integration of Green Spaces
The design of ARQ seamlessly integrates pocket green courts between rooms, creating a vertical flow of greenery from ground level to the rooftop garden. These pocket courts enhance ventilation and natural light, offering an innovative solution to urban design challenges. By dispersing greenery throughout the building, ARQ contributes to reducing carbon dioxide and enhancing the cityscape with verdant spaces.
Conclusion
The ARQ House exemplifies modern family living in urban Thailand, blending architectural innovation with sustainable design principles. Through thoughtful spatial planning and integration of green spaces, IDIN Architects have created a harmonious dwelling that balances functionality, aesthetics, and environmental consciousness, setting a precedent for future urban residences.


