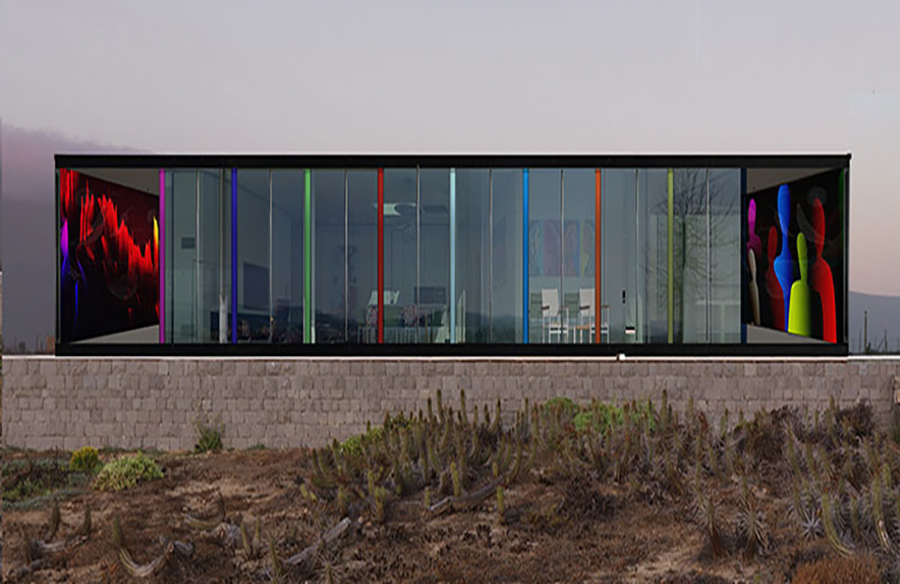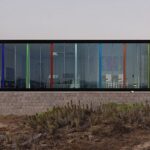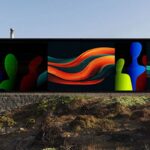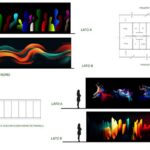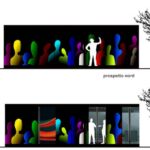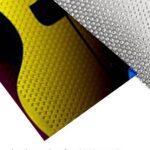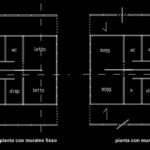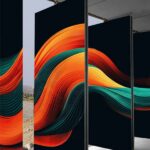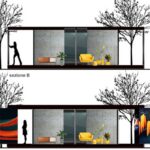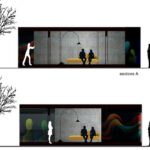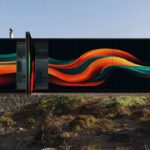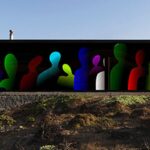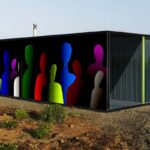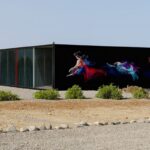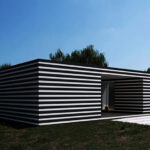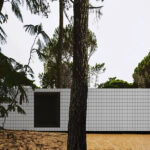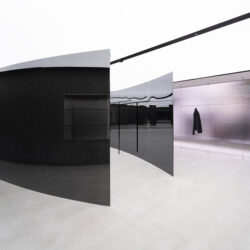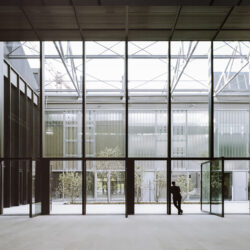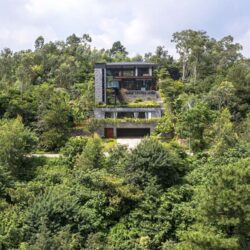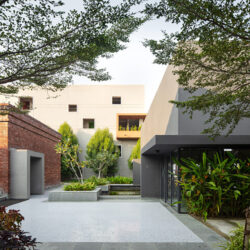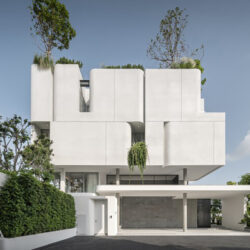The house is characterized by a system of opaque and transparent walls.

©Altro_studio
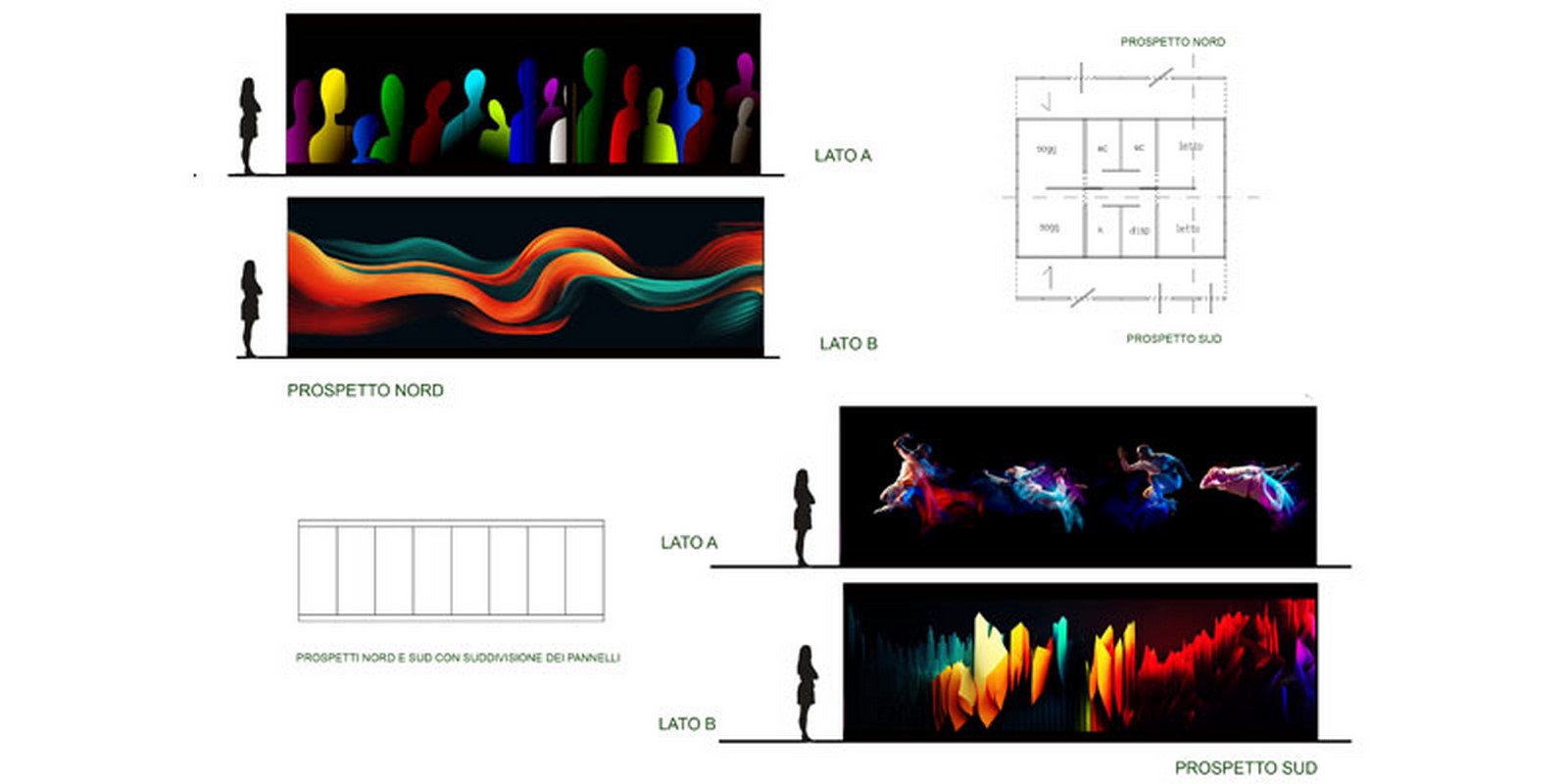
©Altro_studio
The opaque walls, which have murals on both sides (inside-outside) can rotate, varying their image as needed, but maintaining their role as shading elements and protection from the sun. We are talking about a particular portico concept, considered in this case as a space of mediation and filter between the interior and exterior.
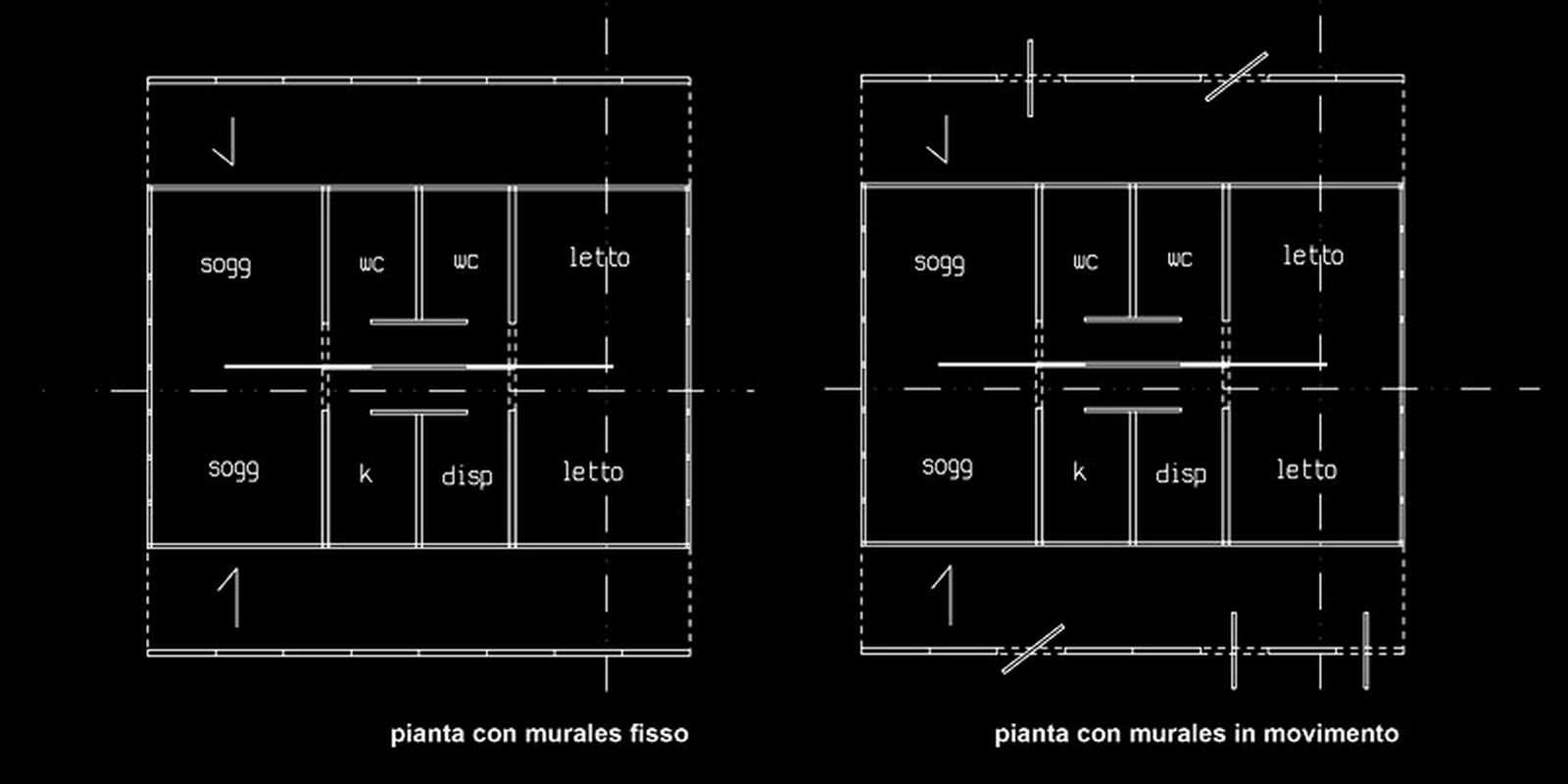
©Altro_studio
The panels that make up the murals are made of perforated metal and printed in order to take on the role of a sun-protection system, thus isolating the house during winter and summer . The two lateral paths can be used as covered open spaces as needed.
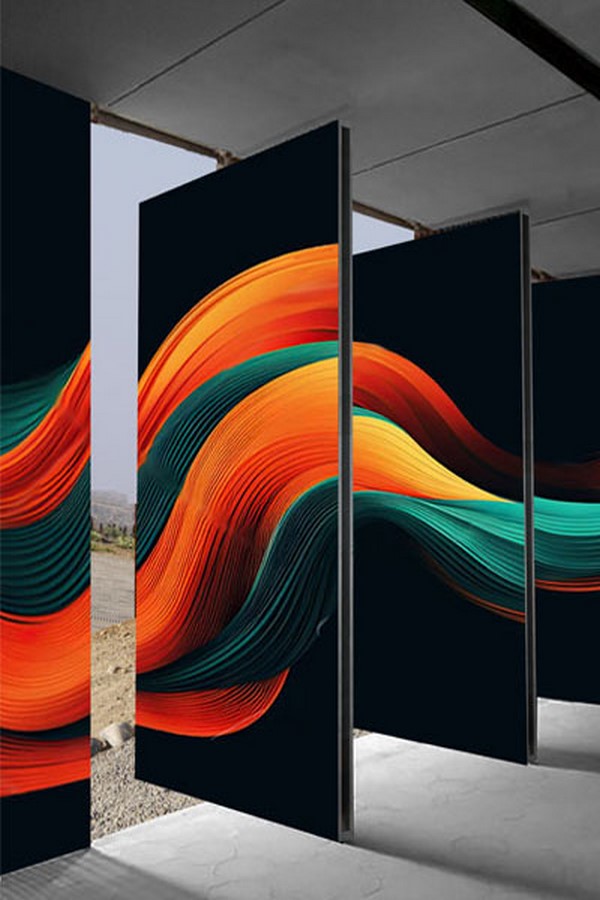
©Altro_studio
The rest of the building is composed by a glazed envelope through which you can admire the surrounding landscape. The interior space is also flexible and transformable thanks to a system of sliding walls in wood and metal. The iron frames are characterized by various colors so as to resume the tones of the murals.
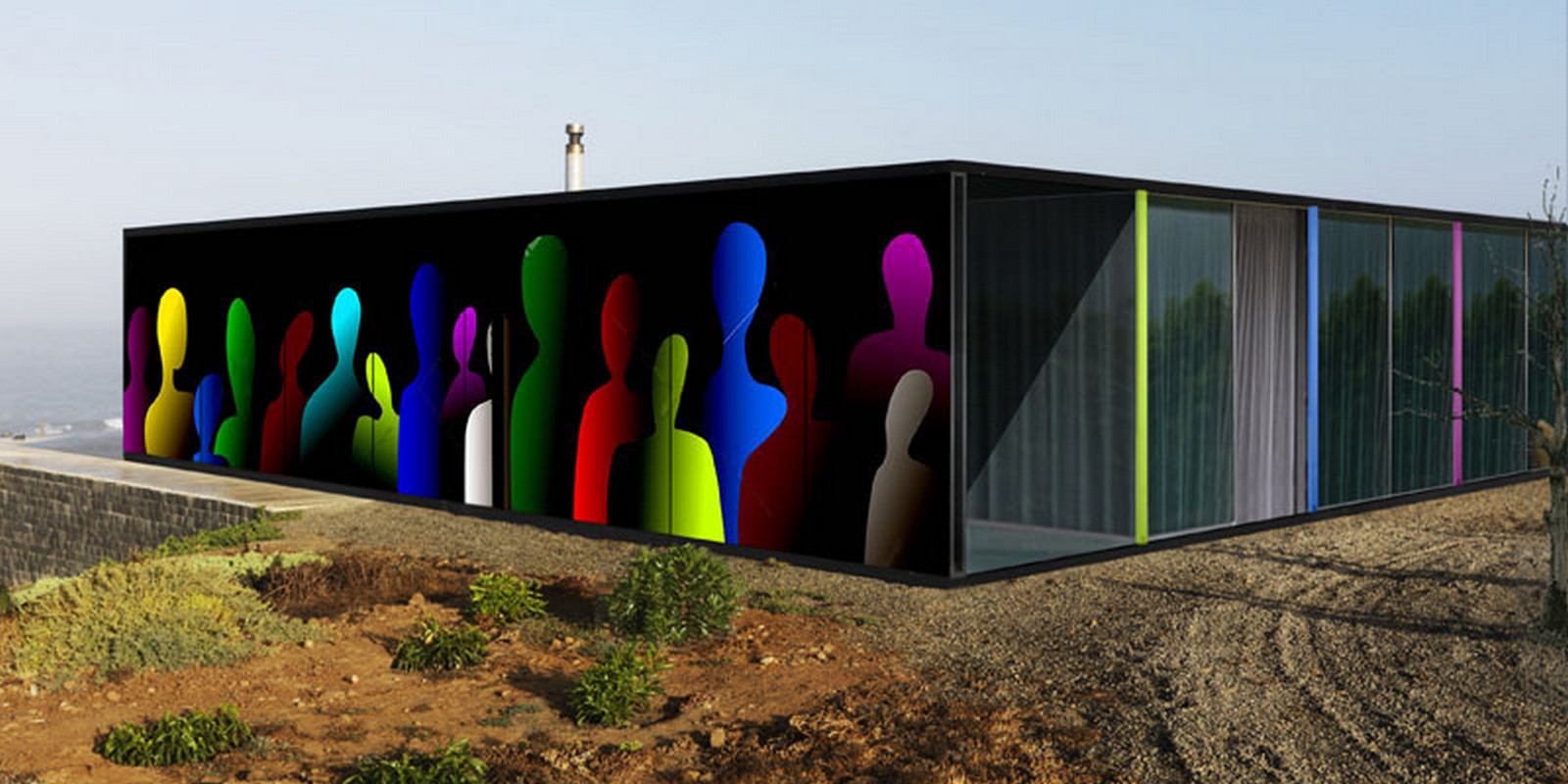
©Altro_studio
Also in this case the lower part of the house contains an underground tank for recovery of rainwater from the roof. The house measures 144mq (96 + 24 side porches ) and consists of a large living room a kitchen with pantry two bathrooms and two bedrooms . both the living room and bedrooms can have different sizes and uses thanks to sliding walls
- ©Altro_studio
- ©Altro_studio
- ©Altro_studio
- ©Altro_studio
- ©Altro_studio


