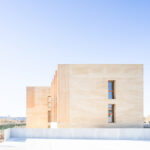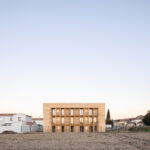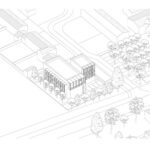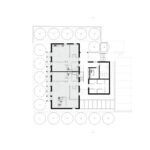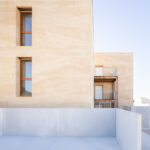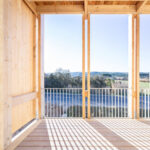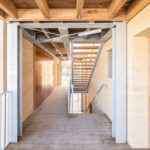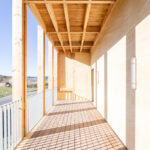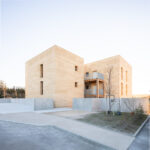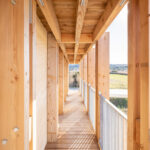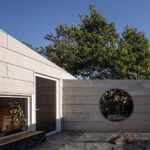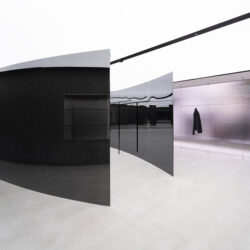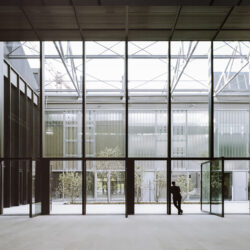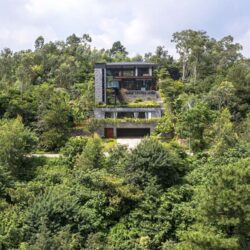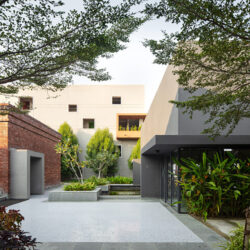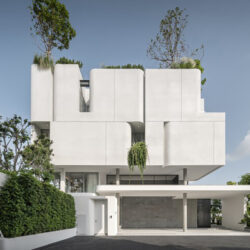Located at the bow of a new subdivision at the entrance of the city of Gignac-la-Nerthe, the project proposes to integrate social housing through the use of a special materiality that embodies the territory.
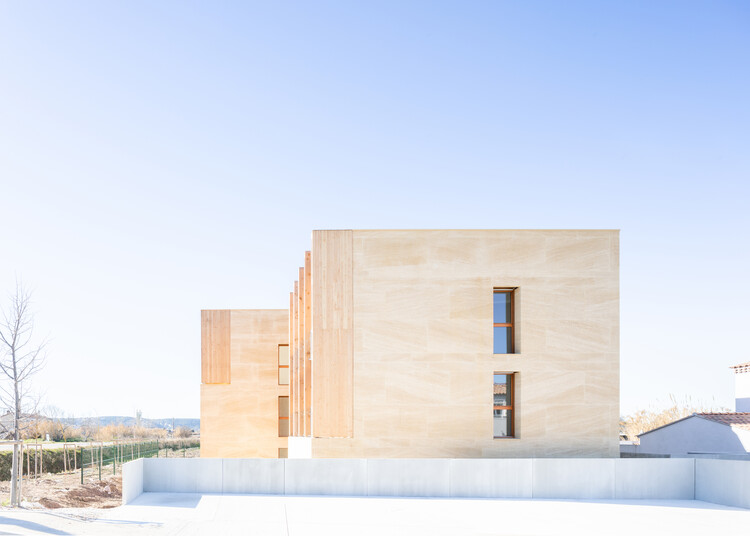
Harmonizing Architectural Design
The architectural design proposes two volumes that seek to harmonize with the surrounding urban context of isolated and grouped houses. The project and its typological distribution allow for eight dwellings on this plot. The building, constructed in solid stone, resonates with the vernacular constructions of the village.
Outdoor Spaces and Materiality
The outdoor spaces are designed in a wooden structure and complete the accommodation with places to contemplate the massif of La Nerthe. The stones from the neighboring quarries make up the facade and mark the place with a particular atmosphere. The raw material expresses its strength.
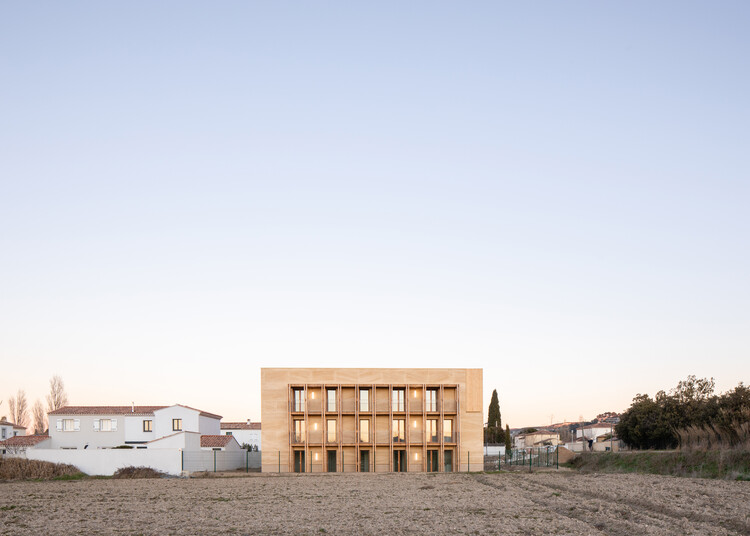
Dialogue with Surroundings
A dialogue is created with the surrounding vegetation so that the elements form a strong warm atmosphere. The configuration of the plot plan allows for wide views of the landscape. In addition, the thickness reduces the noise pollution from the Avenue de la Méditerranée.
Architectural Composition
The volumes that make up the project, structured in two distinct blocks, represent two cleared masses. A simple and radical position forms a square in the overall composition. The ground floor of the smaller volume houses the technical spaces and cellars. The 8 apartments are distributed over the other floors.
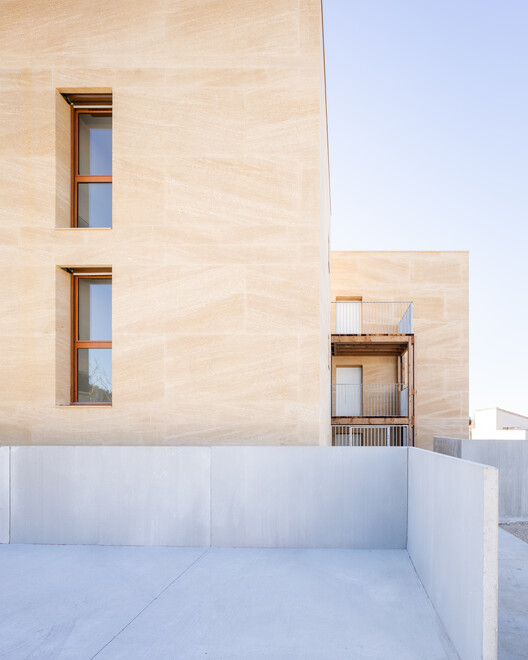
Outdoor Accessibility and Connection
All the accommodations have generous outdoor space. Pedestrian access is proposed from the subdivision road, divided into two routes. The project aims to be a welcoming and permeable place, inviting users to explore it. The connections take the form of exterior paths that serve the numerous meeting spaces that accompany residents to their homes.
Construction Systems and Identity
The project was designed around two construction systems. One for the interior living spaces. A second for the extensions of the dwellings and the outdoor living spaces. By mixing solid stone, concrete, and wood, the project creates its own identity, referencing its context.
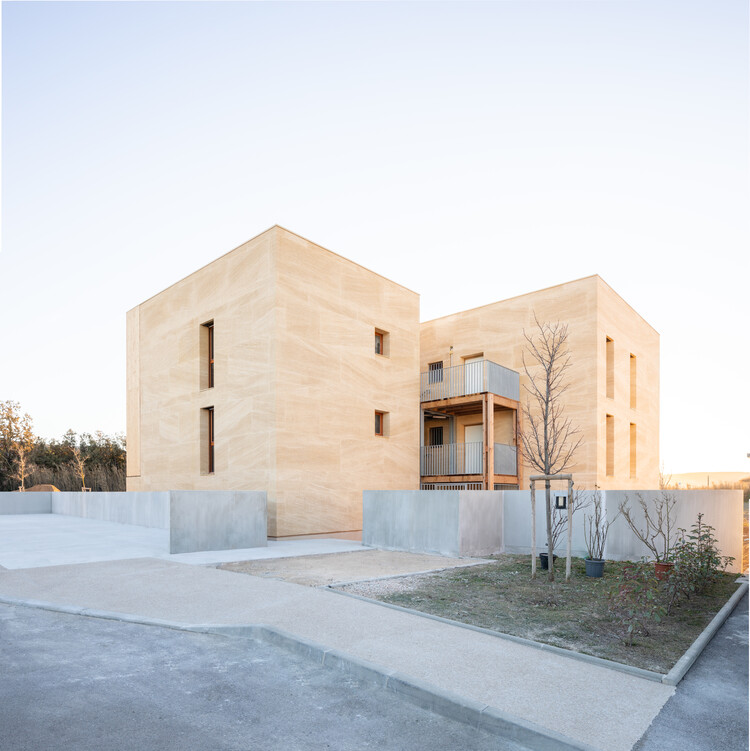
Conclusion
The integration of social housing within the fabric of the city is a vital aspect of urban development. Through thoughtful architectural design and materiality, projects like these not only provide necessary housing but also contribute to the aesthetic and social cohesion of the community.




