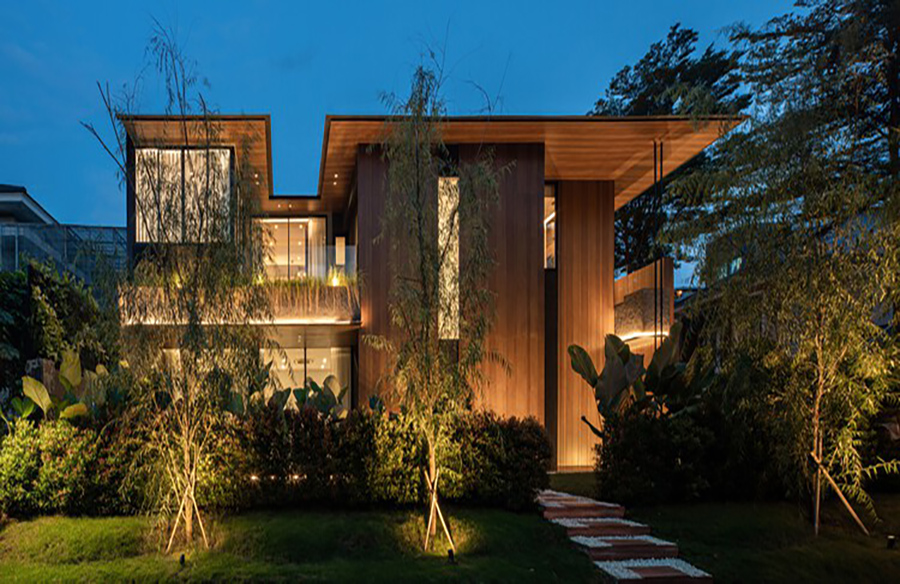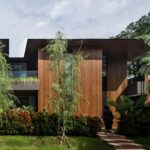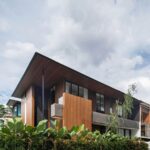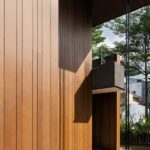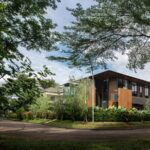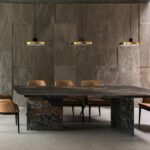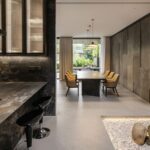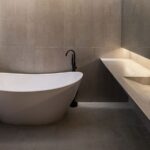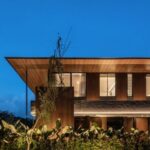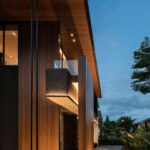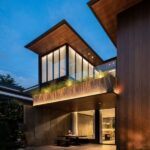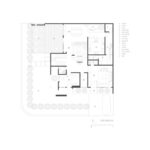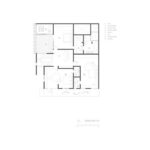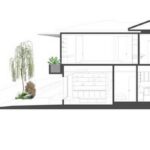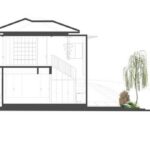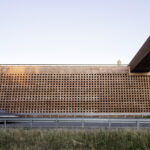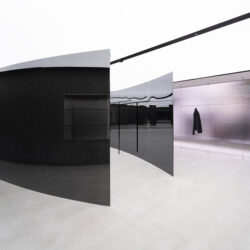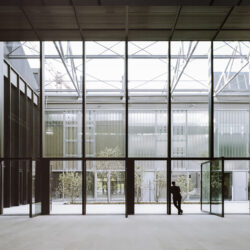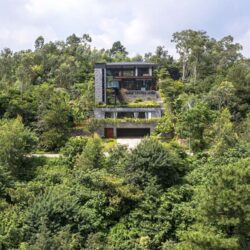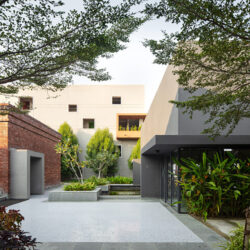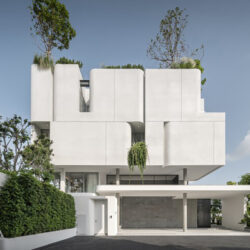Situated in South Tangerang, Indonesia, the AM Home renovation project undertaken by Secarik Architects aimed to rejuvenate a single-unit residence within a suburban housing estate. With a focus on blending contemporary aesthetics with traditional elements, the renovation sought to create a tranquil haven for its occupants amidst the bustling capital.
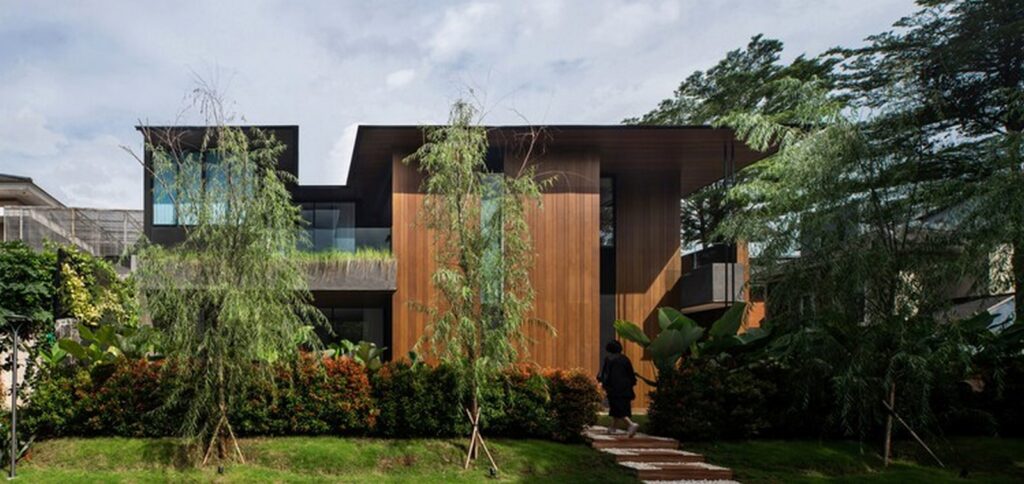
Design Concept and Constraints
In response to local regulations limiting exterior alterations, the design team adopted a strategic approach to maintain harmony with the neighborhood’s architectural vernacular. Embracing simplicity and consistency, the renovation prioritized the use of wood and stone, echoing the existing facade’s materials. Key design principles included:
Simplified Massing: Employing clean lines and minimalist forms to ensure visual coherence.
Material Consistency: Utilizing a consistent palette of colors and textures to reinforce architectural unity.
Structural Reutilization: Maximizing the reuse of existing elements while minimizing unnecessary embellishments.
Façade and Interior Integration
The façade design exemplified the project’s ethos, with vertical wooden planes complementing a textured stone planter box, evoking a sense of natural elegance. Inside, wood finishes adorned custom-made furniture and flooring, imbuing the interiors with warmth and character. This seamless integration of materials forged a tangible connection between past and present, honoring the homeowner’s nostalgia for their former residence.
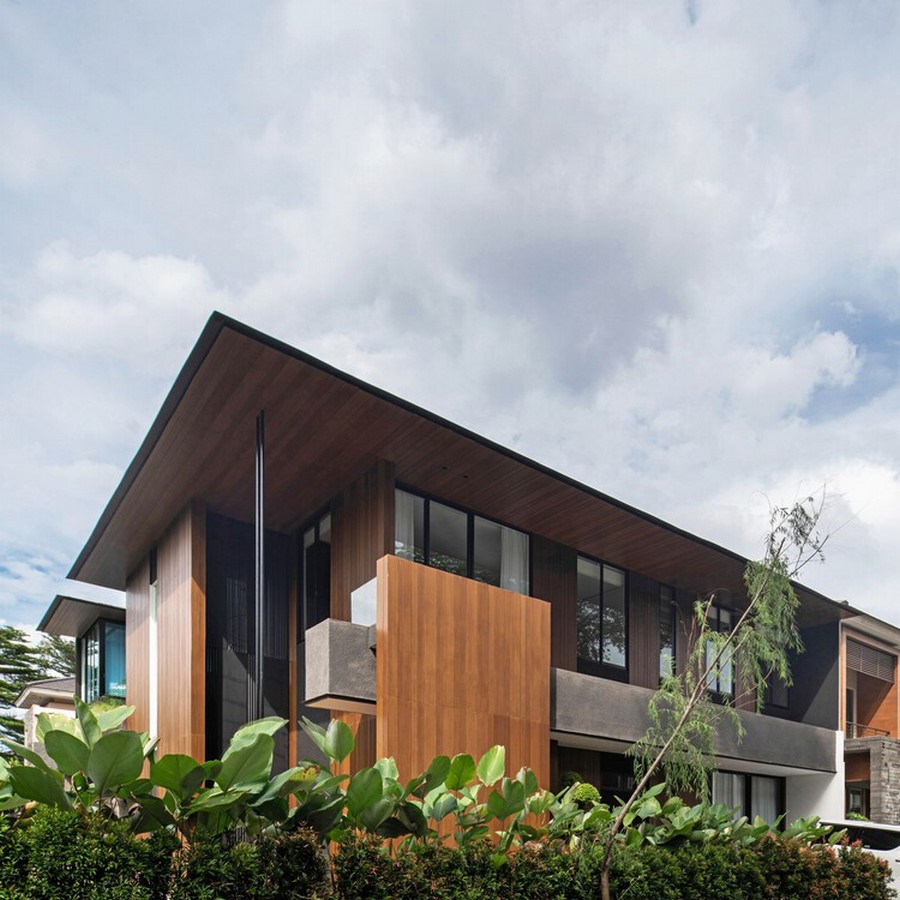
Spatial Organization and Connectivity
Functionally, the house was divided into public and private zones, with an emphasis on openness and connectivity. The transformation of the enclosed kitchen into an open space overlooking the garden fostered a sense of fluidity and engagement with the natural surroundings. Expansive glass openings and a central courtyard further blurred the boundaries between indoor and outdoor living, enhancing spatial flow and luminosity.
Harmonizing with Context
Amidst the uniformity of the housing estate, the AM Home renovation stood out as a beacon of individuality and personalized design. By infusing the residence with unique character while respecting its surroundings, Secarik Architects succeeded in offering a compelling alternative to conventional suburban living. The project exemplified a harmonious balance between tradition and modernity, enriching the built environment with its thoughtful approach to renovation.


