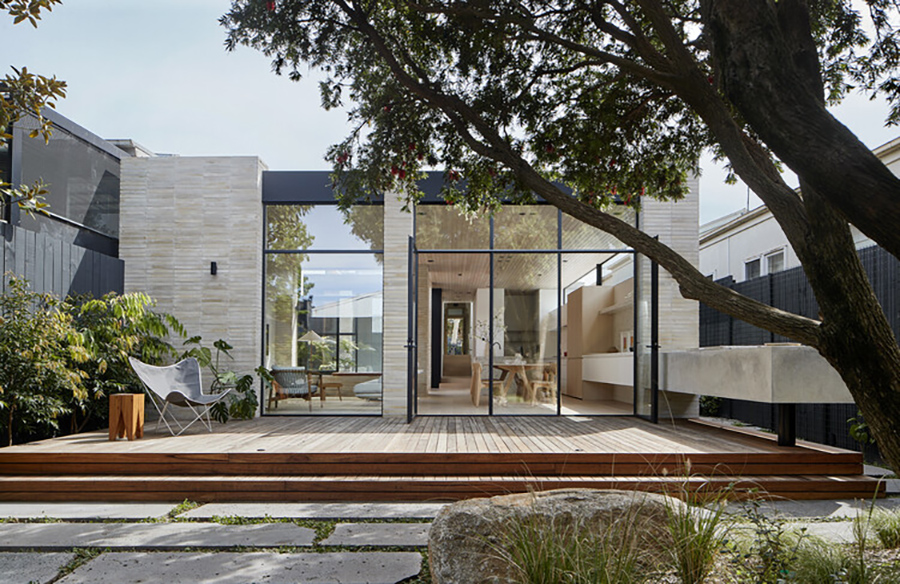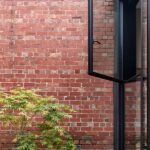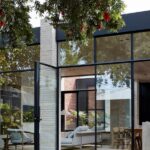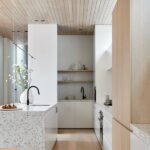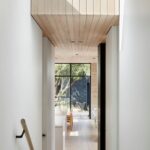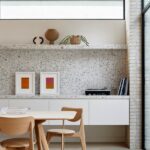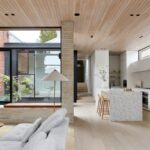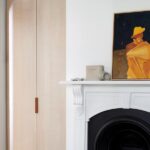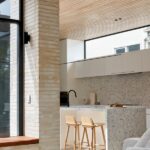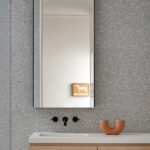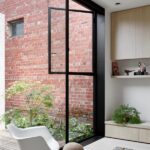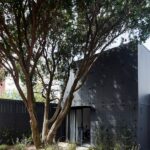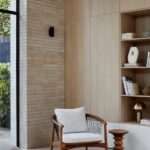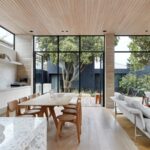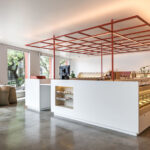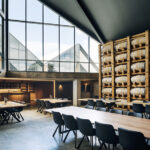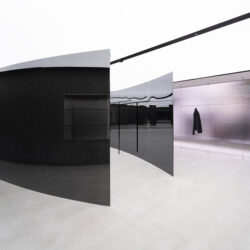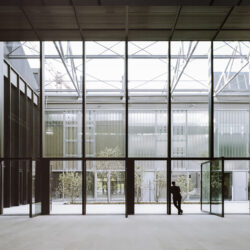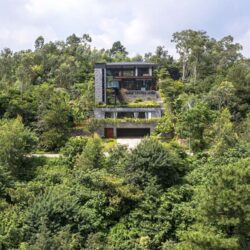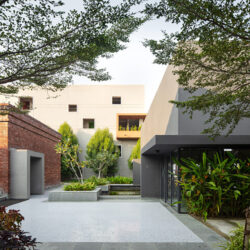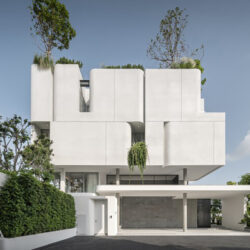Nestled in Clifton Hill, Australia, a double-fronted weatherboard worker’s cottage undergoes a stunning transformation, courtesy of Eliza Blair Architecture and Studio mkn. Embracing contemporary design principles, this 224 m² extension seamlessly integrates with the existing structure, offering a harmonious blend of tradition and innovation.
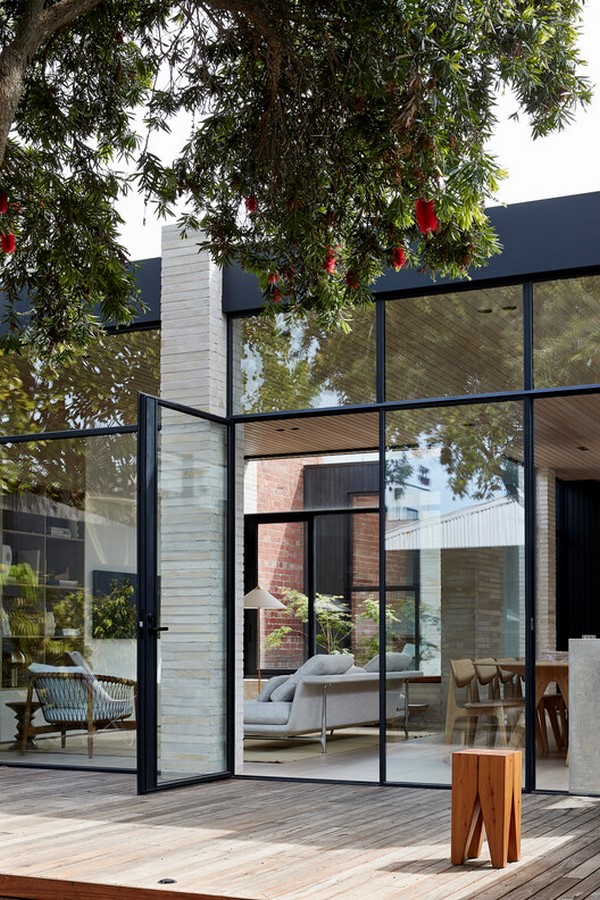
Embracing Natural Light
Designed to embrace the abundance of natural light, the extension prioritizes northern exposure while preserving views of a majestic bottlebrush tree to the south. Through meticulous planning and strategic placement of windows, the architects curate a space that feels open, airy, and intimately connected with its surroundings.
Sustainable Living at its Core
With a commitment to sustainability, the renovation incorporates a host of eco-friendly features, including passive solar design techniques, super-insulated walls, double-glazed windows, thermal mass elements, and solar panels. By harnessing the power of renewable energy and thoughtful design, the home exemplifies a conscientious approach to modern living.
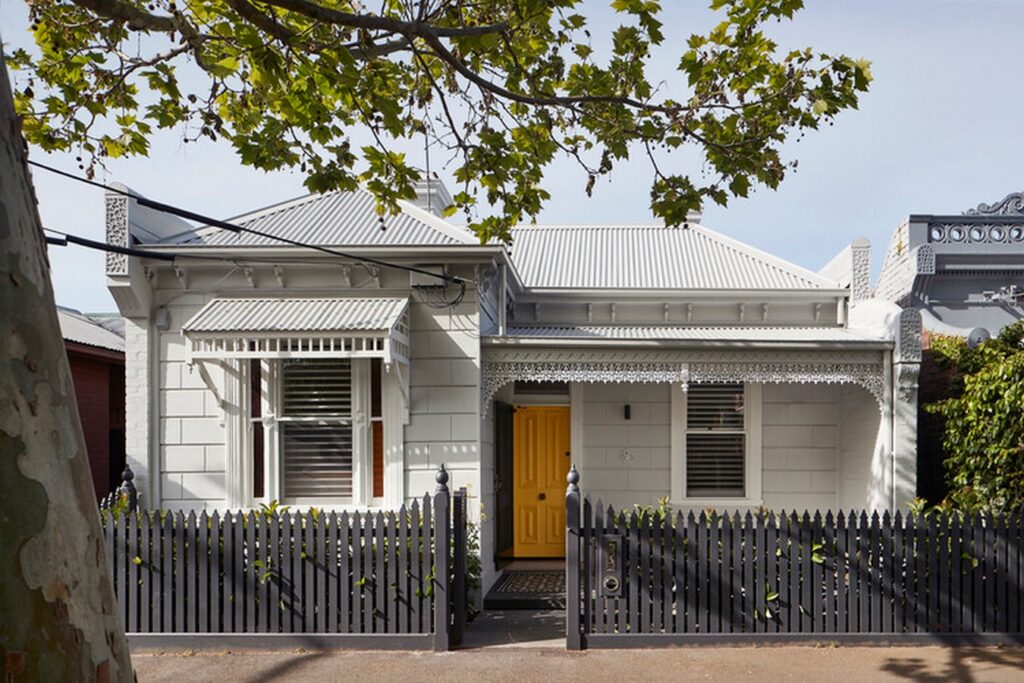
Meeting Evolving Needs
Responding to the evolving needs of a growing family, the renovation introduces a master suite, two additional bedrooms, a central bathroom, and a laundry area. Moreover, a light-filled open-plan living extension replaces a dated 1980s addition, offering a versatile space for both family gatherings and intimate moments.
Maximizing Space and Functionality
Navigating the challenges of a narrow south-facing allotment, the architects employ innovative spatial planning techniques to maximize functionality without compromising on natural light. Central to the design is the introduction of a courtyard, which not only infuses the interior with sunlight but also serves as a tranquil oasis amidst urban hustle and bustle.
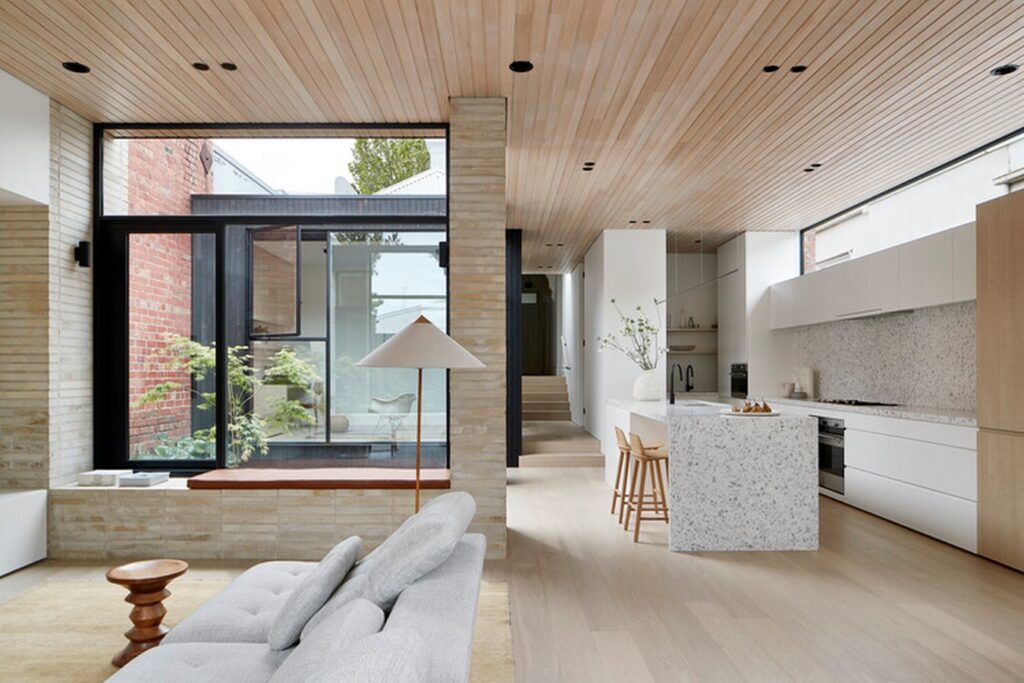
Creating Zones of Serenity
The courtyard, adorned with a deciduous tree and textured brick walls, becomes a focal point within the home, offering respite and visual interest. By carefully zoning the open-plan layout, the architects cater to the diverse needs of family members, ensuring ample space for play, relaxation, and solitude.
A Vision for the Future
As a testament to thoughtful design and meticulous craftsmanship, the Clifton Hill renovation sets a new standard for modern living. With its seamless integration of form and function, this architectural masterpiece stands as a beacon of innovation, sustainability, and timeless elegance in the heart of Australia’s urban landscape.


