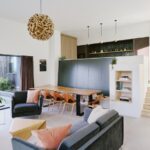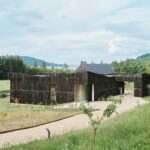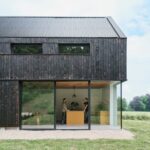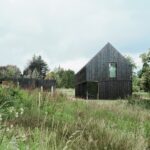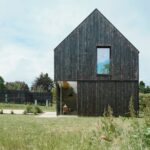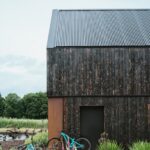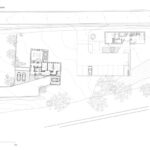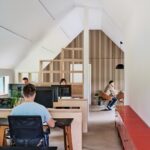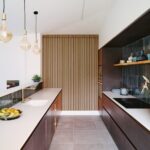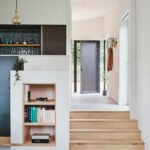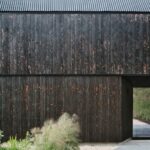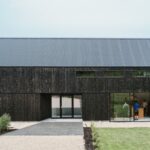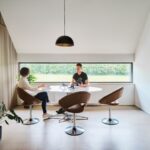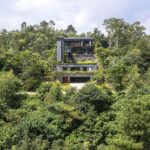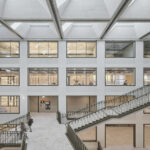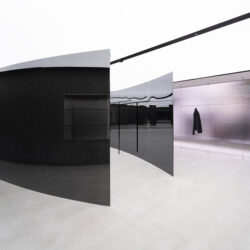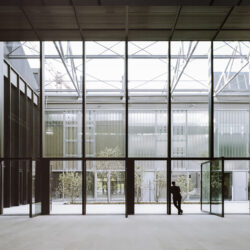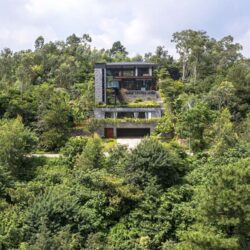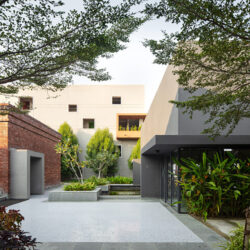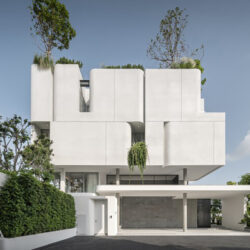A slim parcel of forgotten roadside land has been transformed into the headquarters for international mountain bike tour operator, H&I Adventures by Loader Monteith, completing the first phase of a new mixed-use brownfield development.
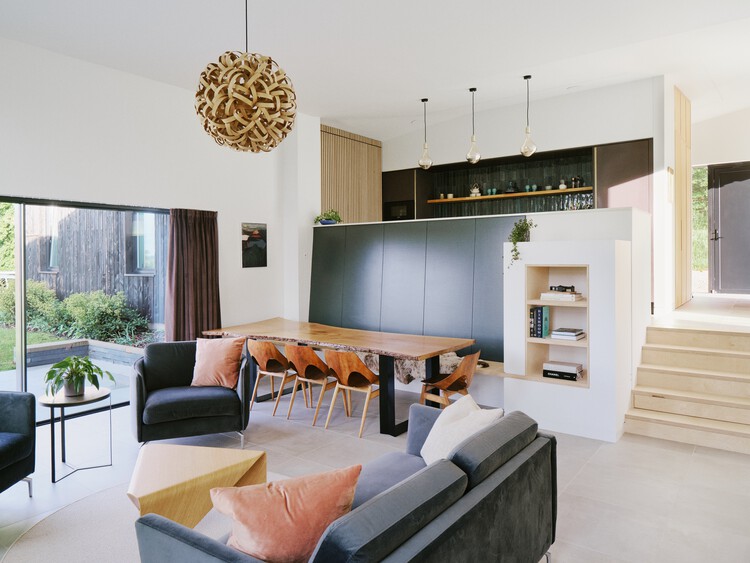
Context and Vision
The 5600 square meter plot lies to the west of Inverness in northern Scotland. Owners and operators of H&I Adventures, Catherine Shearer and Euan Wilson, approached Loader Monteith for their expertise in working with challenging sites and locations and progressive approach to sustainability. The clients sought to transform the long and narrow roadside site into a base for their thriving international tourism business and develop two new low-energy homes.
Architectural Approach
The project closely connects with Loader Monteith’s interest in revitalizing rural communities through the creation of new rural-remote coworking and community hubs, across new build and adaptive reuse construction. Loader Monteith’s masterplan for the slender, sloping site includes three new buildings; a two-storey office building and bike store, and two private residences. The new workplace and one house were completed in 2022, with the second house due for construction in early 2024.
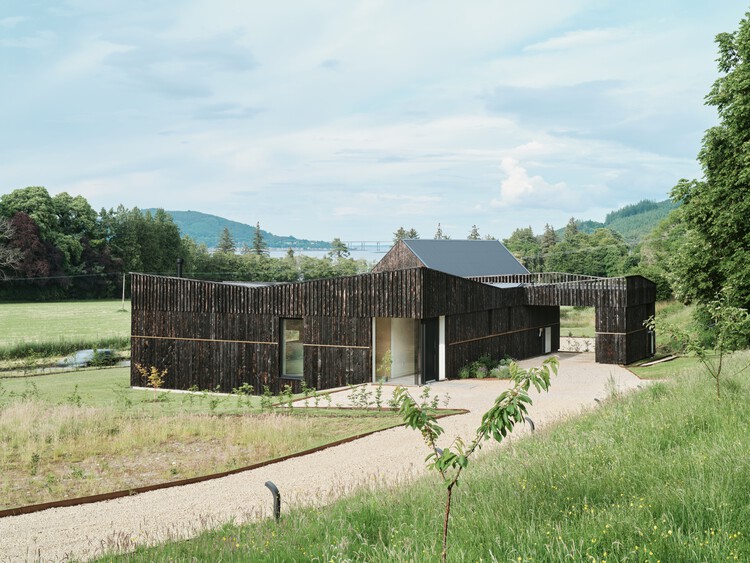
Design Elements
The office is the welcome point for international tour-goers and represents H&I Adventures’ focus on hospitality and design excellence. As such, the clients briefed Loader Monteith to deliver architecture that foregrounds and sets a high standard of Scottish design experienced throughout tours. The two-story H&I Adventures office sits to the northeast of the plot boundary, wrapped in slim burnt larch cladding punctuated by a rich corten corner detail and recessed glazing designed to capture the far-reaching views across Beauly Firth.
Office Features
The office features a workshop, two showers and changing rooms, and a kitchen and breakout space at ground level. The kitchen faces south, overlooking the landscaped car park and mature treeline through a frameless glazed corner. It is lit by floor-to-ceiling sliding glazing, allowing staff and visitors to enjoy level access to the outdoors year-round. A warm material palette of ochre, graphite, and timber cabinetry defines the kitchen, offset by modern white tiling with black detailing. Clean white walls, polished concrete flooring, and timber ceiling paneling maintain a contemporary feeling inside, ensuring the verdant surroundings take focus to create close connections to the landscape.
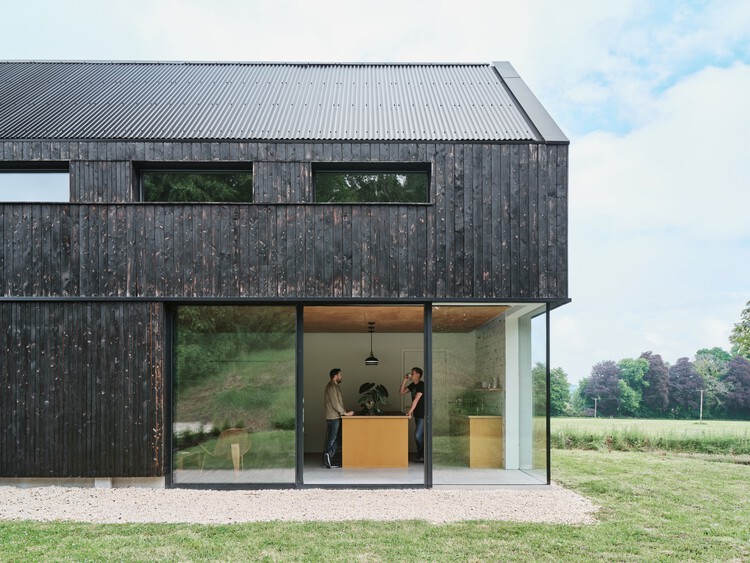
Residential Spaces
Two new low-energy homes are plotted at the sloping site’s highest point allowing for water views and making use of the topography to create a distinction between living and work zones. The first completed house features a Z-shape plan, establishing its character and relationship to the landscape through a considered and impactful use of readily-available materials such as timber battens and slender metal. The private residence employs timber frame construction, highly insulated to reduce heat loss and warmed by an air source heat pump retained by triple glazing.
In essence, the project not only revitalizes forgotten land but also sets a benchmark for sustainable architecture, seamlessly integrating with the natural landscape while providing functional spaces for work and living.



